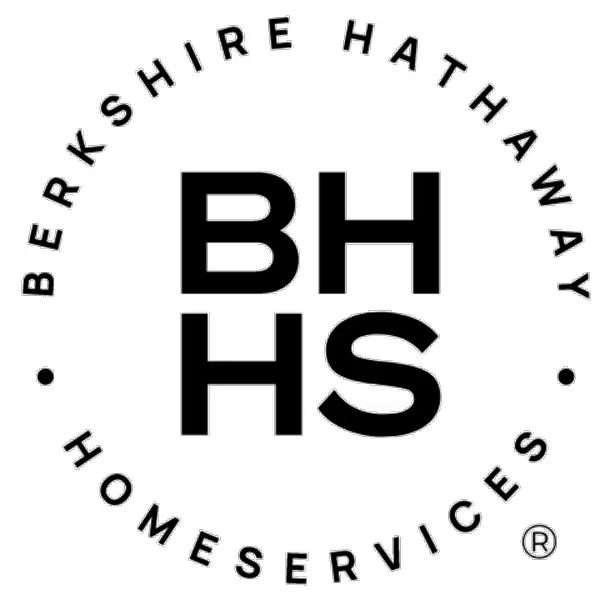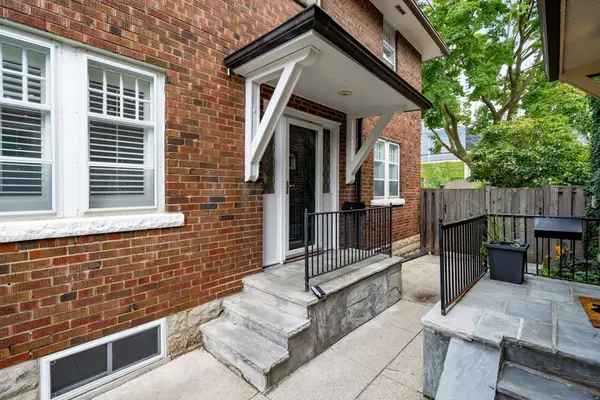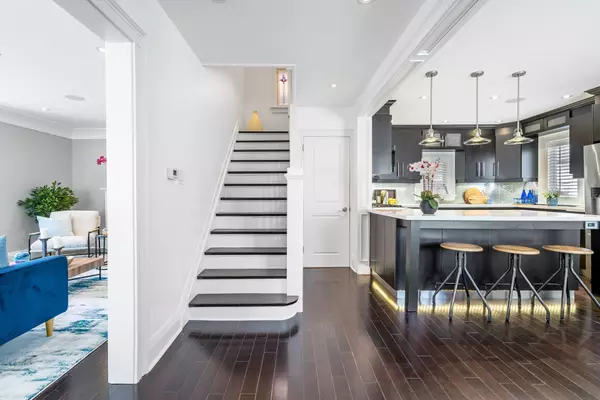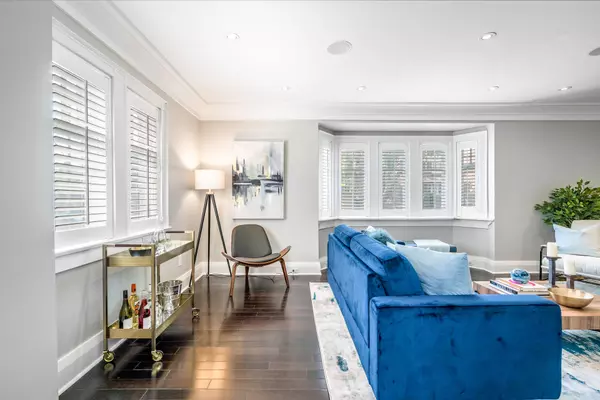$1,900,000
$1,950,000
2.6%For more information regarding the value of a property, please contact us for a free consultation.
9 Maxwell AVE Toronto C03, ON M5P 2B4
3 Beds
3 Baths
Key Details
Sold Price $1,900,000
Property Type Single Family Home
Sub Type Detached
Listing Status Sold
Purchase Type For Sale
MLS Listing ID C9261496
Sold Date 10/24/24
Style 2-Storey
Bedrooms 3
Annual Tax Amount $8,998
Tax Year 2024
Property Description
This exquisite side-centre hall home in Toronto's coveted Chaplin Estates is looking for it's next owner. Just moments away from the vibrant Yonge & Eglinton area, this 2,500 sqft gem (including the lower level) features an open concept main flr layout, 3 Brms, 3 Baths & abundant natural light. The open-concept design showcases a modern kitchen with stainless steel appliances, baseboard lighting & a breakfast island. The main floor preserves its character with hardwood floors, large bay windows, pot lights, a working fireplace, & charming details. The finished lower level includes a Rec room, a tool/utility room, laundry facilities, and ample storage. Enjoy the convenience of one car parking. Top rated schools, parks, shopping, restaurants & steps to subway
Location
Province ON
County Toronto
Rooms
Family Room No
Basement Finished
Kitchen 1
Interior
Interior Features None
Cooling Central Air
Exterior
Garage Mutual
Garage Spaces 1.0
Pool None
Roof Type Shingles
Total Parking Spaces 1
Building
Foundation Unknown
Read Less
Want to know what your home might be worth? Contact us for a FREE valuation!

Our team is ready to help you sell your home for the highest possible price ASAP
GET MORE INFORMATION






