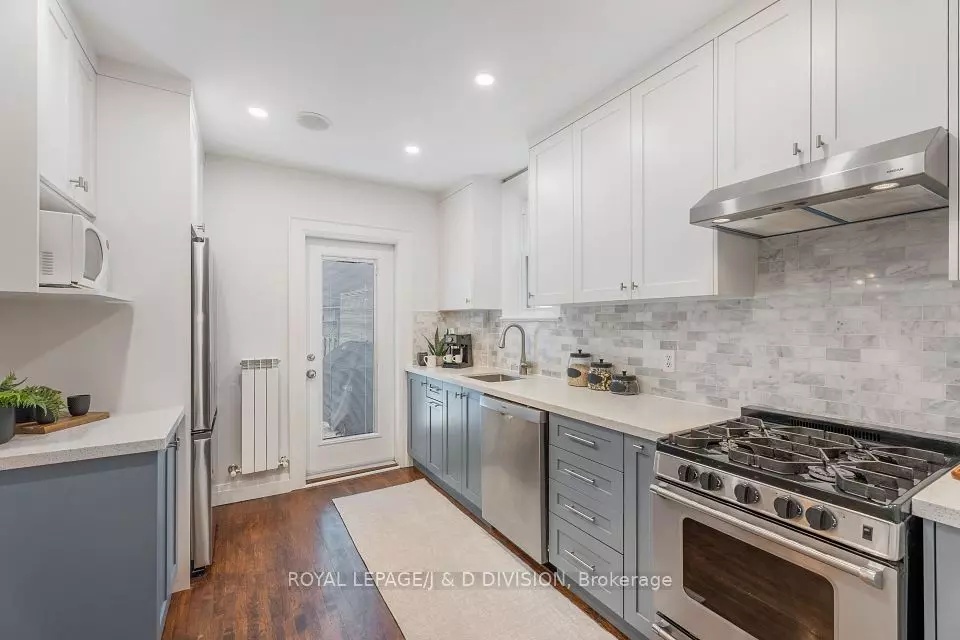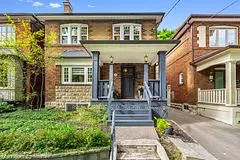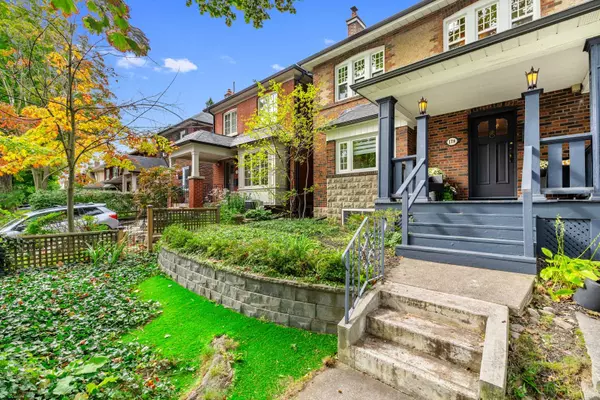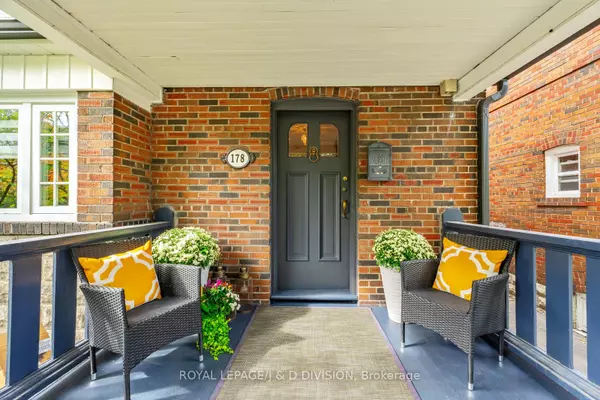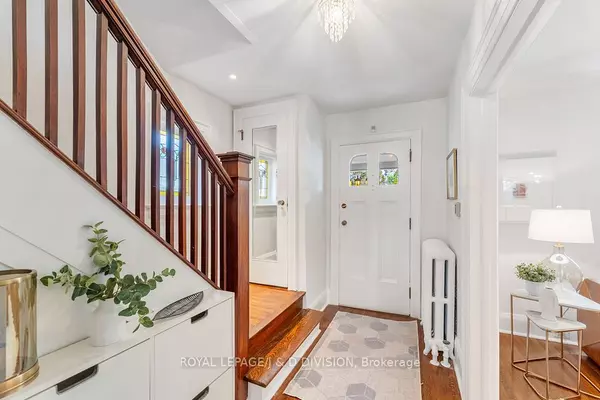$2,085,000
$1,995,000
4.5%For more information regarding the value of a property, please contact us for a free consultation.
178 Colin AVE Toronto C03, ON M5P 2C6
4 Beds
2 Baths
Key Details
Sold Price $2,085,000
Property Type Single Family Home
Sub Type Detached
Listing Status Sold
Purchase Type For Sale
MLS Listing ID C9375501
Sold Date 10/09/24
Style 2-Storey
Bedrooms 4
Annual Tax Amount $9,940
Tax Year 2024
Property Description
This prime Chaplin Estates detached 3+1 bed, 2 bath home is ideal for a growing family. Step inside to a spacious living room with high ceilings and a large front window that brings a ton of light into the spacious entertaining area where a marble-surround fireplace stands as a centerpiece. The living room flows seamlessly into the dining room which offers traditional charm. A fully renovated kitchen with shaker-style cabinetry, marble subway backsplash, warm oak hardwood floors, SS appliances, and quartz countertops offers an ideal cooking area. Walk out to a wide back deck, ideal for dining and relaxing. Upstairs, the primary bedroom features a double closet, triple windows overlooking a large maple tree and plenty of space for a king bed and clothing storage. A 2nd bedroom offers views to the front yard and desk nook, while the 3rd bedroom features a decorative stained-glass window, double closets and views to the deep back yard. An upgraded 4 pc. bath w heated floors serves this floor. The fully finished lowered level includes a media room with built-in cabinets and 8 ft ceilings, while a 4th bedroom with double closets and 2 above-grade windows alongside a sleek 3 pc. bath provide a perfect guest retreat. Theres a spacious laundry room with utility sink, washer / dryer and tons of storage. A side entrance provides access to the lower and main levels. Outside, the shared mutual drive leads to a detached garage offering 2-car parking. Located just south of Eglinton near Yonge, this dream home offers access to all amenities including shopping, restaurants, and cafes, while being close to Eglinton Park, Tommy Flynn Playground, and a Community Centre & Arena. The subway is a 6-min walk and Allen Rd is a 10 min. drive for quick access to the 401. Area schools include Oriole Park Jr PS, Hodgson MS, North Toronto CI and private schools such as York School, BSS / UCC. Surrounded by young families and close to all amenities, this property is a must see.
Location
Province ON
County Toronto
Rooms
Family Room No
Basement Finished
Kitchen 1
Separate Den/Office 1
Interior
Interior Features Sump Pump, Water Heater Owned
Cooling Wall Unit(s)
Exterior
Garage Mutual
Garage Spaces 2.0
Pool None
Roof Type Asphalt Shingle
Total Parking Spaces 2
Building
Foundation Block
Others
Senior Community Yes
Read Less
Want to know what your home might be worth? Contact us for a FREE valuation!
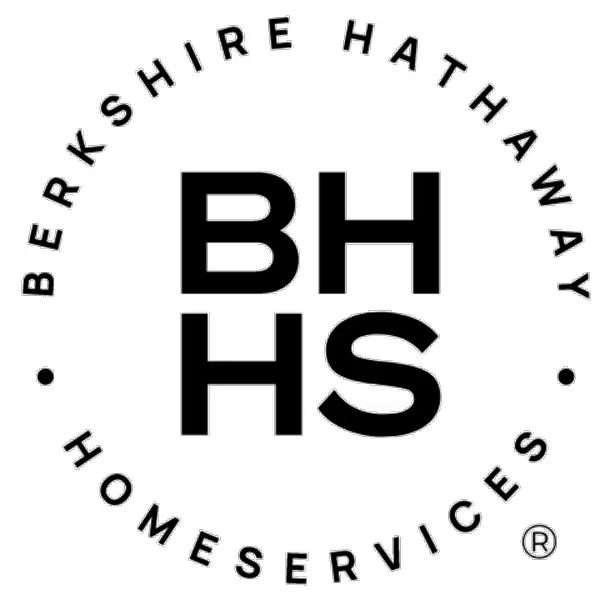
Our team is ready to help you sell your home for the highest possible price ASAP
GET MORE INFORMATION


