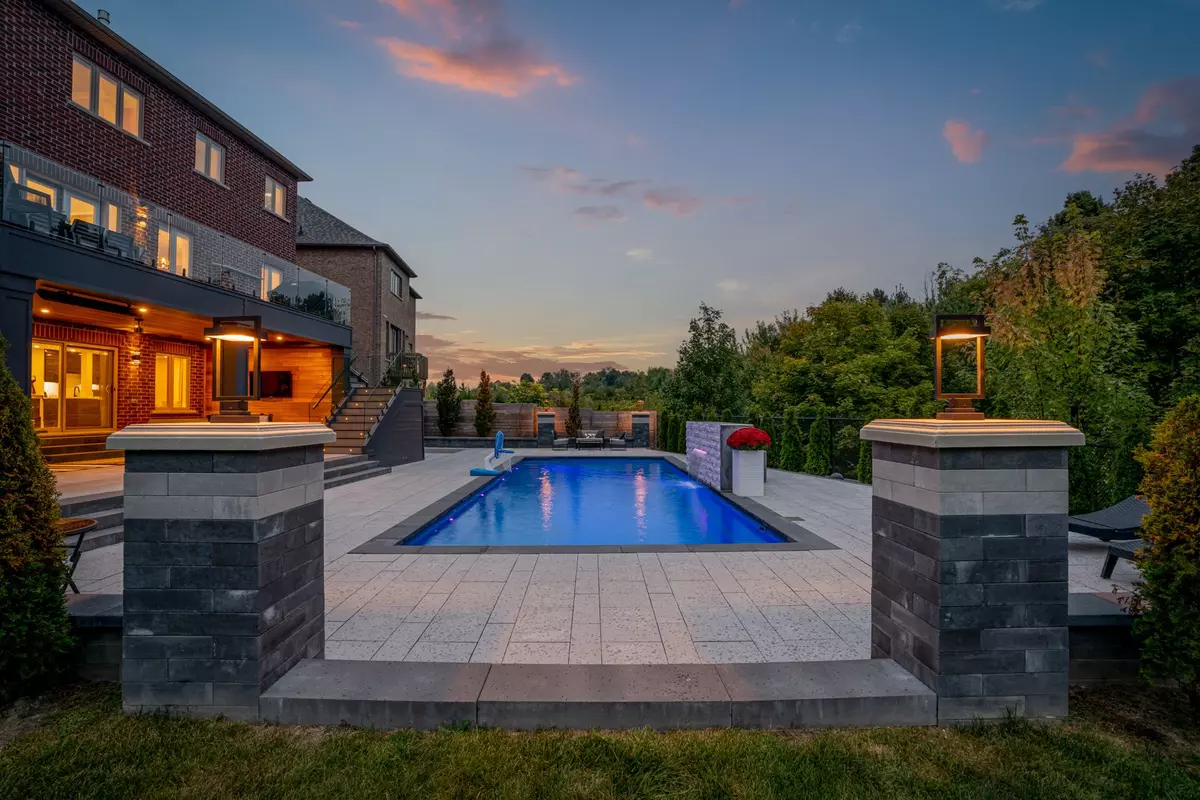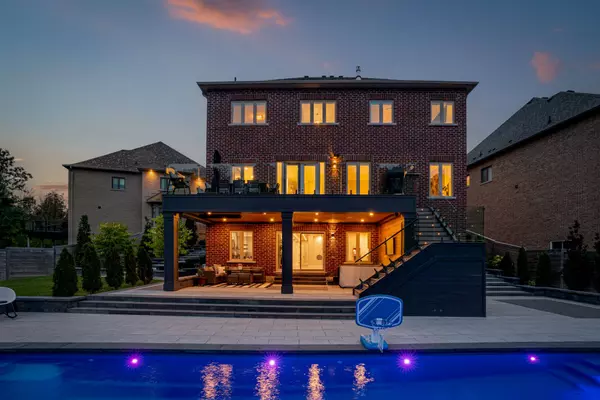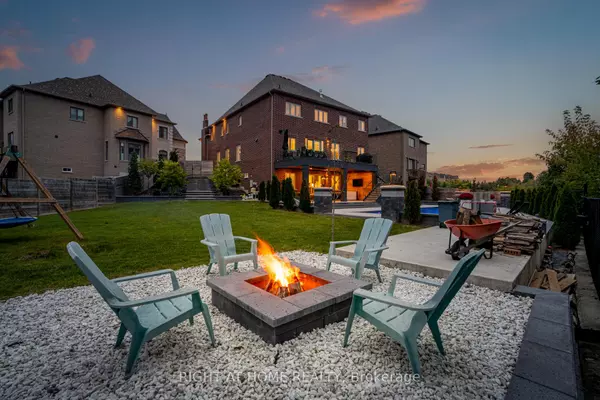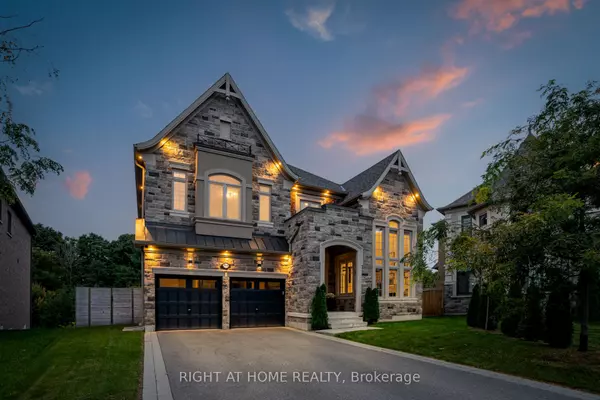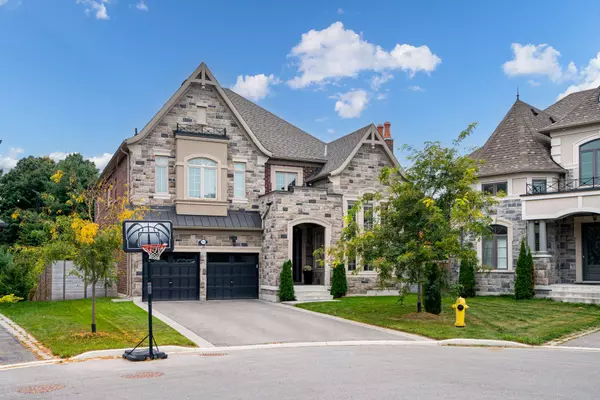$4,100,000
$3,998,000
2.6%For more information regarding the value of a property, please contact us for a free consultation.
264 Stormont TRL Vaughan, ON L4H 4P6
6 Beds
6 Baths
0.5 Acres Lot
Key Details
Sold Price $4,100,000
Property Type Single Family Home
Sub Type Detached
Listing Status Sold
Purchase Type For Sale
Approx. Sqft 5000 +
MLS Listing ID N9368630
Sold Date 10/08/24
Style 2-Storey
Bedrooms 6
Annual Tax Amount $13,455
Tax Year 2024
Lot Size 0.500 Acres
Property Description
The epitome of luxury living. Welcome to this absolutely breathtaking & stunning home with panoramic views of lush green conservation from every window.Only 28 custom homes built. Nestled inside a quiet & private court, sitting on a massive 13,500sqft 0.31 acre pie shaped lot and boasting app. 7000 sq.ft of living space.3 car tandem garage w/ EV charger. No expense spared on this truly one of a kind picturesque home.An astonishing showpiece in the heart of the city embraced within a Muskoka setting. Head to toe reno in 2023 w/ 600K spent on custom finishes.10' main, 9' upper&lower. Soaring 25 ft cathedral foyer & Office, grand Scarlett O'Hara stairs,24"x48" tiles,Wainscotting,Crown Moulding,7 1/2 inch engineered ash flooring,coffered & tray ceilings,gorgeous custom built two-tone kitchen with top of the line s/s Jen-Air Noir appliances,quartz counters,pot-filler,designer pendent lights & a massive 4' x 8' waterfall island for entertaining.Master bdrm with separate sitting area & 3 sided fireplace. 500 sqft 2 tier composite deck with frameless glass railings, built in speakers & deck lights with awe-inspiring views. 6 person hot tub, ceiling fan, electric heater, potlights & built in speakers, all brought together with extensive use of western clear red cedar.Huge 16x40 heated fiberglass pool comes with a built in lounger, an impressive 10ft sheer descent waterfall with LED lights & Pentair equipment.Extensive use of landscaping stones, flowering trees, fire pit, 10x20 concrete pad rough-ed in for future cabana/bathroom/outdoor shower & inground subwoofer with martin logan speakers throughout for a clear, crisp sound with a deep bass. A South facing backyard allows for all day sun. Large manicured grass is prefect for summer sports or build your own skating rink/tennis/basketball court. prof finished w/o basement w/ 2 large bedrooms/gym, kitchen, rec area and spa inspired bathroom/shower & custom wine display. Close to all amenities
Location
Province ON
County York
Zoning Massive 13,500 sqft Ravine Lot
Rooms
Family Room Yes
Basement Finished with Walk-Out
Kitchen 2
Separate Den/Office 2
Interior
Interior Features Water Softener, Auto Garage Door Remote, Built-In Oven, Central Vacuum, ERV/HRV, Garburator, In-Law Suite
Cooling Central Air
Exterior
Exterior Feature Deck, Backs On Green Belt, Hot Tub, Landscape Lighting, Porch Enclosed, Landscaped
Garage Private Triple
Garage Spaces 7.0
Pool Inground
View Park/Greenbelt, Forest
Roof Type Asphalt Shingle
Total Parking Spaces 7
Building
Foundation Poured Concrete
Others
Security Features Alarm System,Security System
Read Less
Want to know what your home might be worth? Contact us for a FREE valuation!
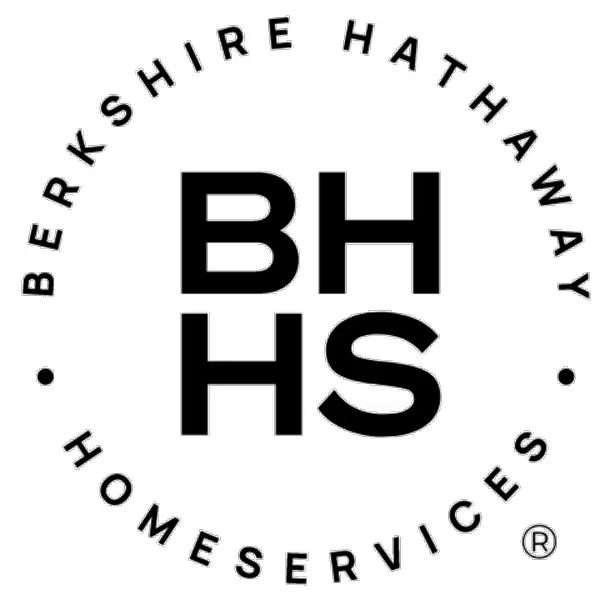
Our team is ready to help you sell your home for the highest possible price ASAP
GET MORE INFORMATION


