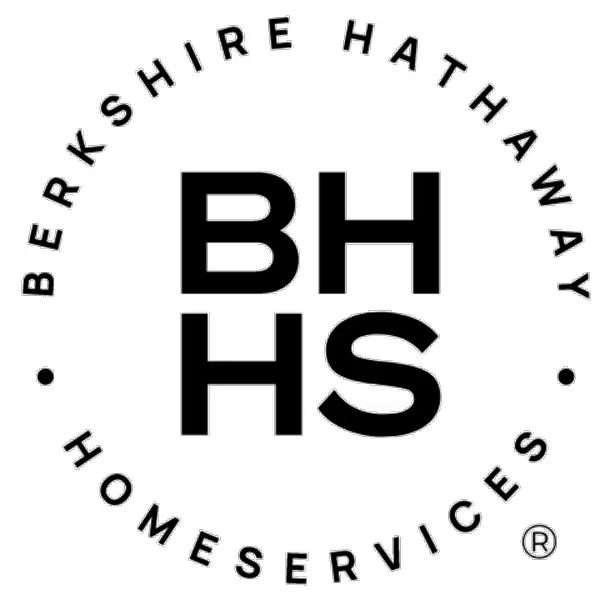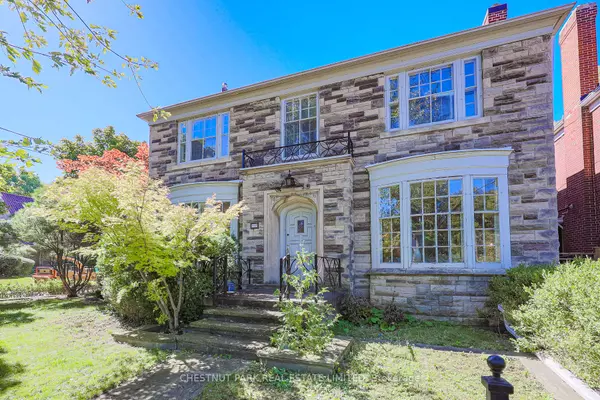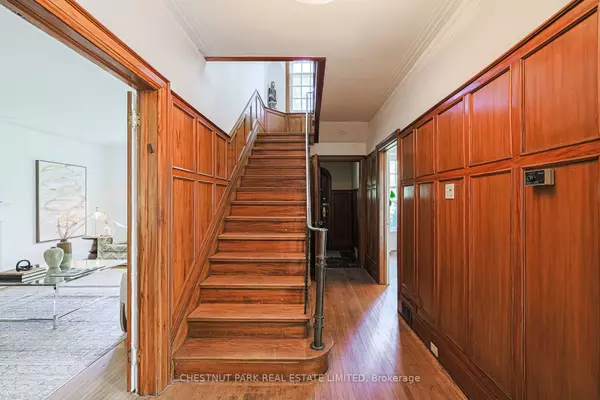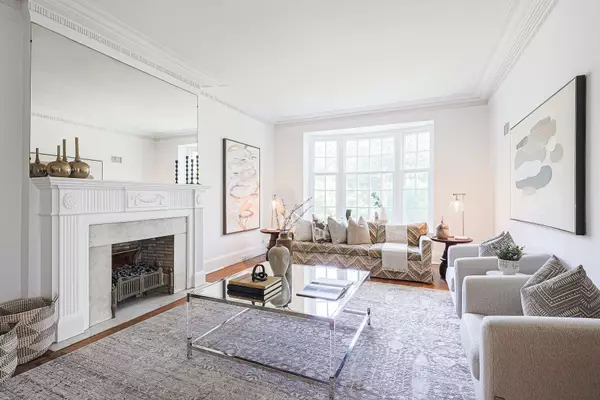$2,918,000
$2,795,000
4.4%For more information regarding the value of a property, please contact us for a free consultation.
222 Lonsmount DR Toronto C03, ON M5P 2Z1
4 Beds
3 Baths
Key Details
Sold Price $2,918,000
Property Type Single Family Home
Sub Type Detached
Listing Status Sold
Purchase Type For Sale
MLS Listing ID C9376567
Sold Date 10/07/24
Style 2-Storey
Bedrooms 4
Annual Tax Amount $12,682
Tax Year 2024
Property Description
Opportunity knocks in prestigious Forest Hill. Positioned on a prime corner lot and distinguished by beautiful stonework, 222 Lonsmount Drive presents the perfect canvas for those looking to create their dream home. This 4-bedroom, 3-bathroom property offers endless possibilities for renovation or redevelopment, and is ready for a modern transformation to match its coveted location.The home's original charm is showcased in its spacious layout, which features generously sized principal rooms, high ceilings with crown mouldings, large windows, and an abundance of natural light. The classic centre hall plan boasts an expansive living room with a fireplace, a grand dining room with art niches perfect for sculptures, a large kitchen with a separate breakfast area, and a wood-panelled office with a second fireplace that could easily serve as a cozy family room. The second floor offers four well-proportioned bedrooms, including a primary suite with two closets and a 3-piece ensuite bathroom. A 4-piece family bathroom completes the upper level. The lower level offers even more space, featuring a large recreation room with a third fireplace, a laundry room, and ample storage that includes a walk-in safe. The basement holds potential for further expansion - ideal for a recreation or games room, home gym, guest suite, wine cellar, and more. Outside, the property includes a sizable backyard, the ideal setting for landscaping or creating an outdoor entertaining oasis. Located steps from the scenic Cedarvale Ravine and its picturesque trails, and close to top-rated schools, many other parks, public transit, and the Village, this property is ideal for renovators, builders, or visionary homeowners looking to create something truly special in one of Toronto's most coveted neighbourhoods.
Location
Province ON
County Toronto
Rooms
Family Room Yes
Basement Partially Finished
Kitchen 1
Interior
Interior Features Sump Pump, Water Softener, Water Heater
Cooling Central Air
Fireplaces Number 3
Exterior
Garage Private
Garage Spaces 4.0
Pool None
Roof Type Asphalt Shingle
Total Parking Spaces 4
Building
Foundation Concrete Block
Read Less
Want to know what your home might be worth? Contact us for a FREE valuation!

Our team is ready to help you sell your home for the highest possible price ASAP
GET MORE INFORMATION






