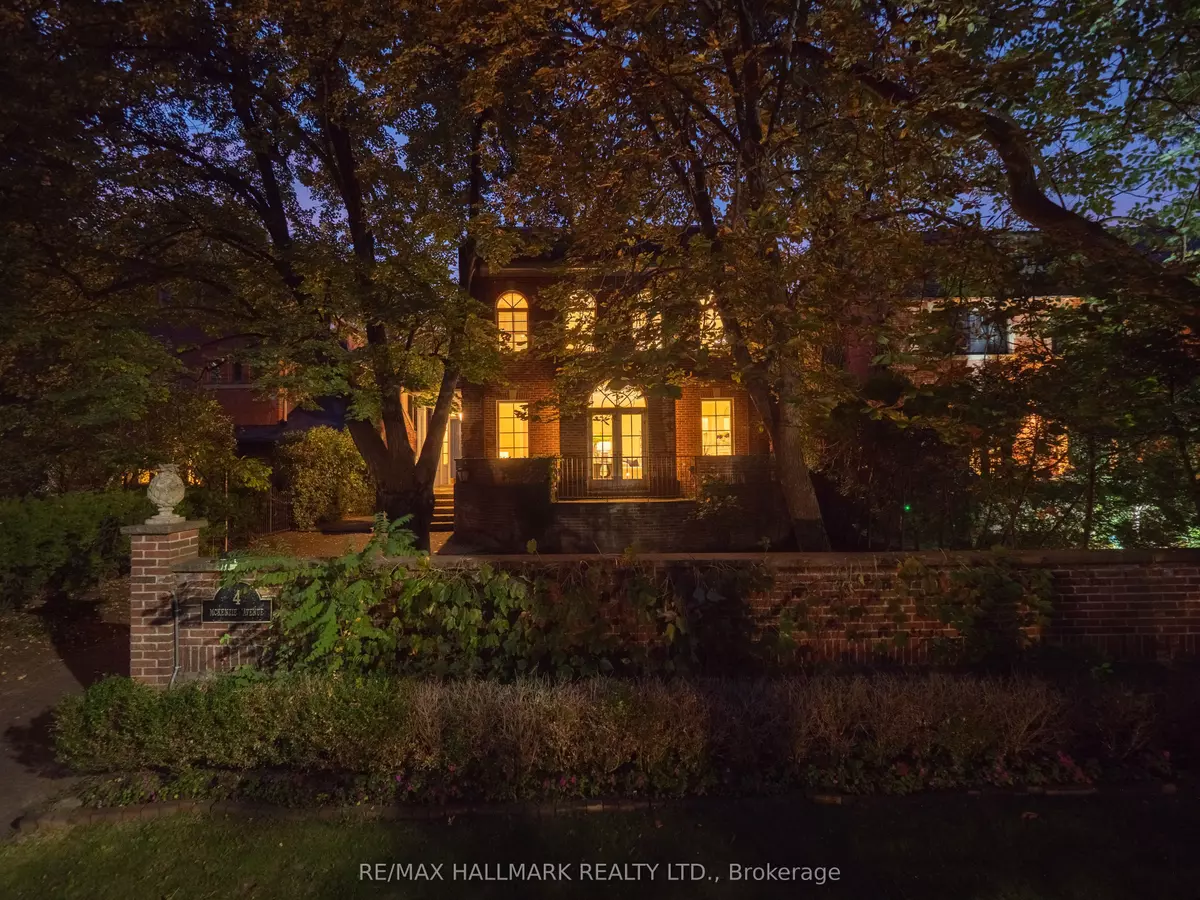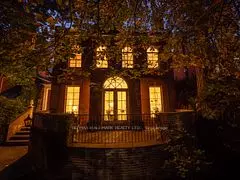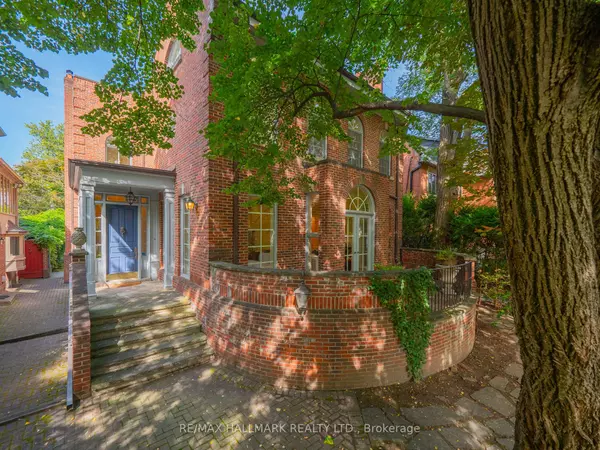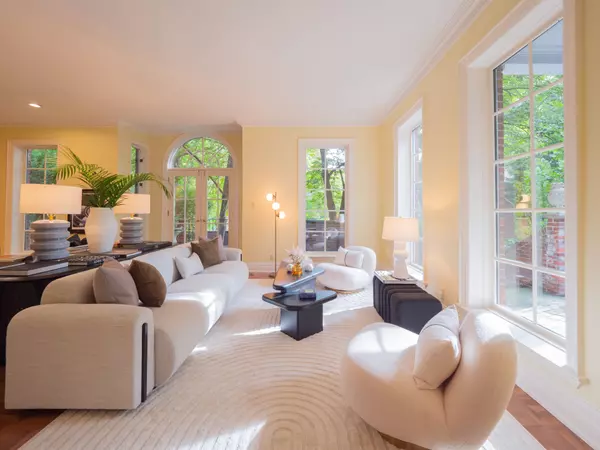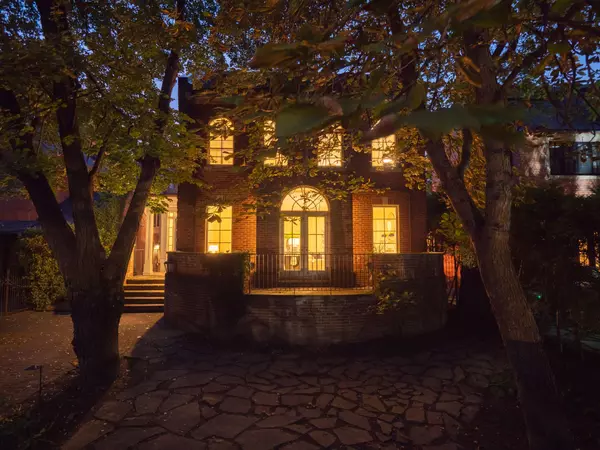$4,650,000
$4,650,000
For more information regarding the value of a property, please contact us for a free consultation.
4 Mckenzie AVE Toronto C09, ON M4W 1J9
4 Beds
6 Baths
Key Details
Sold Price $4,650,000
Property Type Single Family Home
Sub Type Detached
Listing Status Sold
Purchase Type For Sale
MLS Listing ID C9375383
Sold Date 10/23/24
Style 2 1/2 Storey
Bedrooms 4
Annual Tax Amount $20,965
Tax Year 2024
Property Description
Welcome to 4 McKenzie Avenue, a stunning property nestled in the heart of prestigious South Rosedale. Built in 1985, this elegant home stands out with its impressive curb appeal and sprawling lot, set back gracefully from the street and surrounded by mature trees for a perfect blend of privacy and beauty. As you step inside, you are welcomed by a meticulously designed first floor that offers a seamless flow through each room. The formal living room, with its warm hardwood floors, wood-burning fireplace, and large, picturesque windows overlooking the front garden, is an ideal space for entertaining. Step out onto the private front garden terrace to enjoy cocktails and unwind in the tranquil outdoor setting. The elegant formal dining room is designed to host unforgettable family gatherings, whether its Thanksgiving dinner, Christmas celebrations, or Sunday suppers. The updated, eat-in kitchen offers abundant counter space and storage, and overlooks the inviting family room. Anchored by a cozy fireplace and built-in bookcases, the family room features double glass doors that lead to a secluded patio and a beautifully landscaped, fenced-in backyard. Upstairs, you will find three generously sized bedrooms, each with its own ensuite bathroom, providing ultimate comfort and privacy for family and guests. The primary suite is a retreat unto itself, complete with a 6-piece ensuite, walk-in closets, and soaring vaulted ceilings. An upper-level study, which can be used as a den or office, adds to the suites allure. Natural light floods the home from the striking staircase with its oversized windows, illuminating both the main and second floors. The finished lower level offers an expansive recreation room with a gas fireplace and built-in shelving, perfect for family activities or quiet relaxation. This level also includes a guest or nanny suite with its own ensuite bathroom, along with plenty of additional storage space.
Location
Province ON
County Toronto
Zoning Single family residential
Rooms
Family Room Yes
Basement Finished, Separate Entrance
Kitchen 1
Separate Den/Office 1
Interior
Interior Features Auto Garage Door Remote, Storage, Central Vacuum
Cooling Central Air
Fireplaces Number 3
Fireplaces Type Natural Gas, Wood
Exterior
Exterior Feature Privacy, Landscaped
Garage Private
Garage Spaces 6.0
Pool None
Roof Type Asphalt Shingle
Total Parking Spaces 6
Building
Foundation Unknown
Others
Senior Community Yes
Security Features Alarm System
Read Less
Want to know what your home might be worth? Contact us for a FREE valuation!
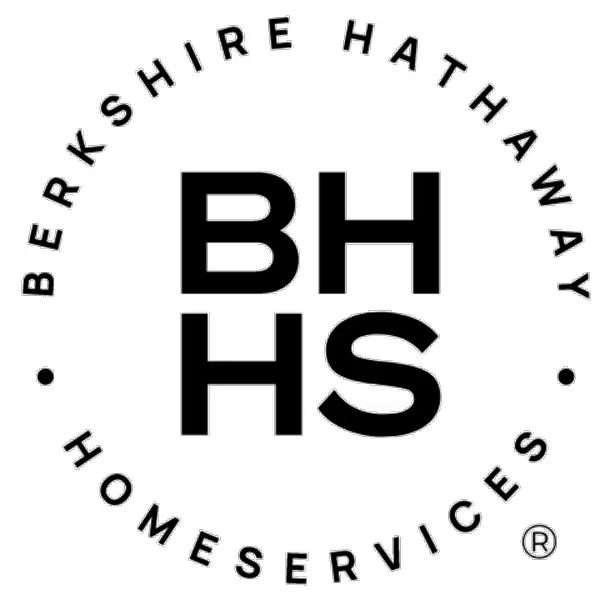
Our team is ready to help you sell your home for the highest possible price ASAP
GET MORE INFORMATION


