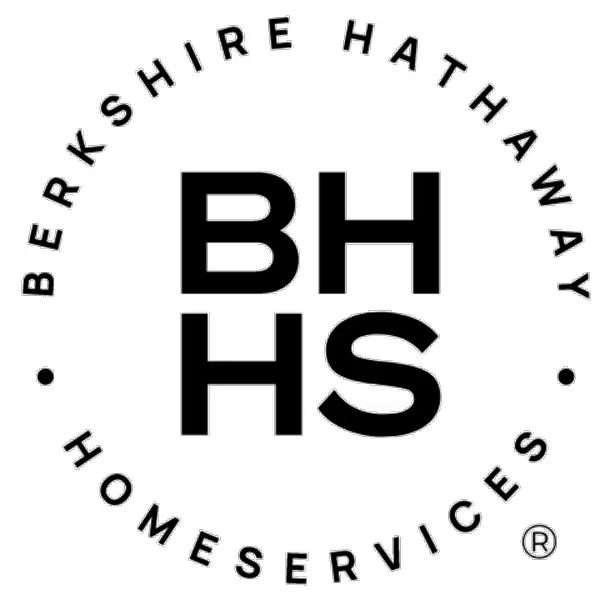$1,085,000
$1,149,800
5.6%For more information regarding the value of a property, please contact us for a free consultation.
60 Foxborough PL Thames Centre, ON N0M 2P0
5 Beds
4 Baths
Key Details
Sold Price $1,085,000
Property Type Single Family Home
Sub Type Detached
Listing Status Sold
Purchase Type For Sale
Approx. Sqft 2500-3000
MLS Listing ID X9018509
Sold Date 09/30/24
Style Bungalow
Bedrooms 5
Annual Tax Amount $4,497
Tax Year 2023
Property Description
*Your Future Home Awaits* Welcome to 60 Foxborough Pl, nested in the quaint Foxborough subdivision. This charming home offers tons of luxury finishes throughout w/attention to detail! The exterior features a beautiful farmhouse elevation with exceptional curb appeal, the natural stone, white hardie board, and black accent windows give it the perfect blend of modern & traditional design. The floor plan is impressive with a tremendous flow, offering approx 3000 sq.ft. of luxury living! Step in and you have a showpiece den right off the front foyer w/frosted double doors, custom millwork, a open-concept dining room, and a stunning great room w/12' ceilings, gas fireplace w/custom shiplap, and floor-to-ceiling windows overlooking the backyard! The jaw-dropping gourmet kitchen features two-tone cabinetry, sleek appliances, elegant quartz waterfall countertops, and chevron backsplash to list a few! The custom espresso station is a perfect addition for your favourite roast collection! Impressive 9ft ceilings w/upgraded 8ft high designer doors on main floor! The primary bedroom offers a gorgeous feature wall w/sconces, tray ceiling w/moulding, large walk-in closet, and a spa-inspired ensuite w/freestanding soaker tub, double sink, custom framed mirror, quartz countertop, upgraded tiles and fixtures! Main floor laundry room leads you to an oversized 24' wide garage, perfect for a car enthusiast w/epoxy floors, 240v heater & custom lighting for all your car e-shoots! The fully independent basement is ideal for a in-law suite/rental potential, carries the same level of luxury & craftsmanship w/separate entrance, 9ft ceilings, extra-large windows, soundproofing between the floors, sep laundry/furnance/AC/ventilation system. Finished by the builder, the lower space offers a cozy family room with gas fireplace, kitchen w/stainless steel appliances, 2 bedrooms, a gym room that can be used as a 3rd bedroom and 2 washrooms! Comes with 2 complete set of appliances as an added bonus!
Location
Province ON
County Middlesex
Rooms
Family Room Yes
Basement Finished, Separate Entrance
Kitchen 2
Separate Den/Office 3
Interior
Interior Features Sump Pump
Cooling Central Air
Exterior
Parking Features Private
Garage Spaces 5.0
Pool None
Roof Type Shingles
Total Parking Spaces 5
Building
Foundation Poured Concrete
Read Less
Want to know what your home might be worth? Contact us for a FREE valuation!

Our team is ready to help you sell your home for the highest possible price ASAP
GET MORE INFORMATION






