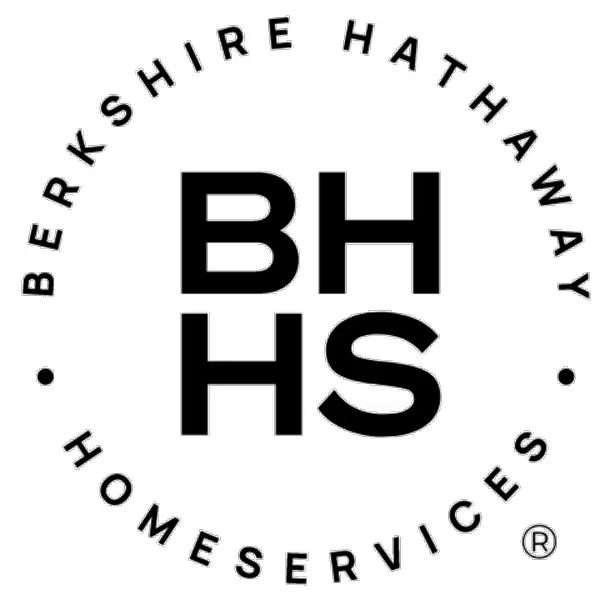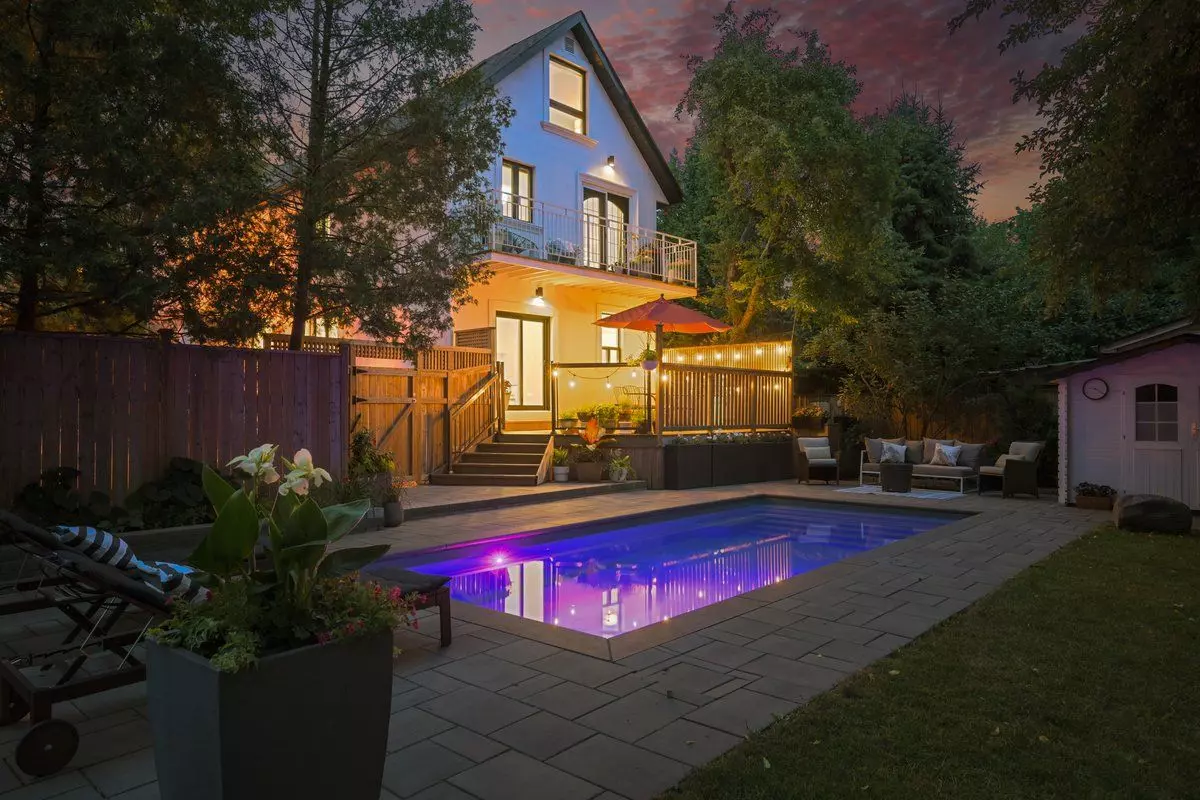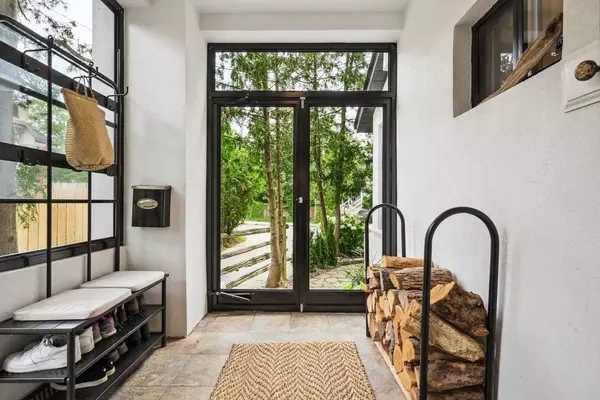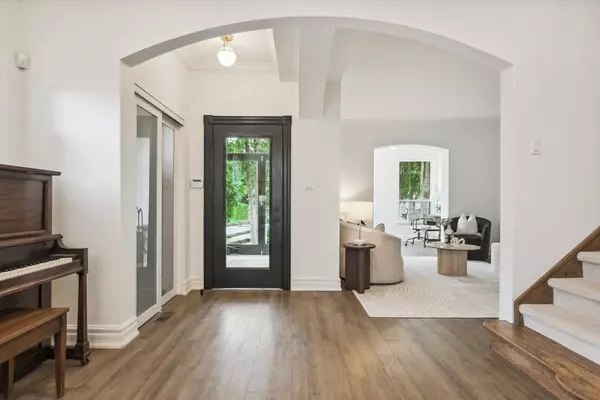$2,475,000
$2,649,000
6.6%For more information regarding the value of a property, please contact us for a free consultation.
320 Wychwood AVE Toronto C03, ON M6C 2T8
5 Beds
6 Baths
Key Details
Sold Price $2,475,000
Property Type Single Family Home
Sub Type Detached
Listing Status Sold
Purchase Type For Sale
Approx. Sqft 3000-3500
MLS Listing ID C9044022
Sold Date 10/10/24
Style 2 1/2 Storey
Bedrooms 5
Annual Tax Amount $10,185
Tax Year 2024
Property Description
Welcome to your city oasis! Close to St Clair West restaurants and shops, this home is a unique opportunity in the heart of highly sought-after Humewood neighbourhood. With more than 3,400 sq ft of living space, a stunning pool and an oversized backyard, this home is ideal for gathering & entertaining! Inside, a majestic foyer flows into a crowd-pleasing dining room, kitchen, and vast family room bathing in light with a pool view. A cozy living room with a fireplace and a sunlit office complement this level. The 2nd floor offers a large beautiful Primary Suite with a sitting area and a private balcony overlooking a backyard haven. A 2nd bedroom suite with dressing room and 4pc bath plus a 3rd bedroom and 4-pc bath complete this floor. On the bright 3rd level, a loft space with 2 rooms, a wet bar and a 3pc bath is perfect for kids, teenagers or guests. Outside, enjoy a swim and soak up the sun on the large deck or pool patio surrounded by mature landscaping. Rare 4-car gated parking.
Location
Province ON
County Toronto
Rooms
Family Room Yes
Basement Separate Entrance, Partially Finished
Kitchen 1
Interior
Interior Features Built-In Oven
Cooling Central Air
Exterior
Garage Lane
Garage Spaces 4.0
Pool Inground
Roof Type Asphalt Shingle
Total Parking Spaces 4
Building
Foundation Other
Read Less
Want to know what your home might be worth? Contact us for a FREE valuation!

Our team is ready to help you sell your home for the highest possible price ASAP
GET MORE INFORMATION






