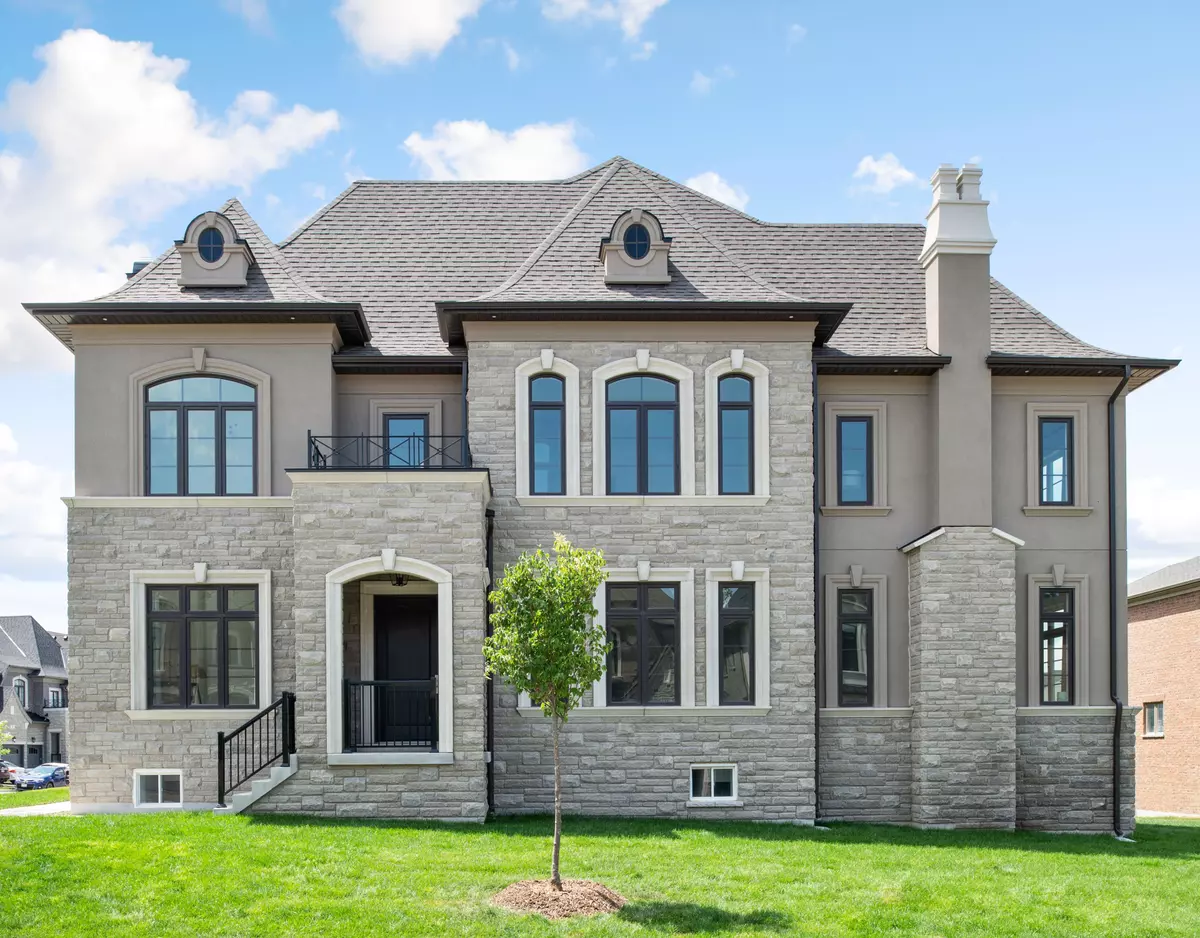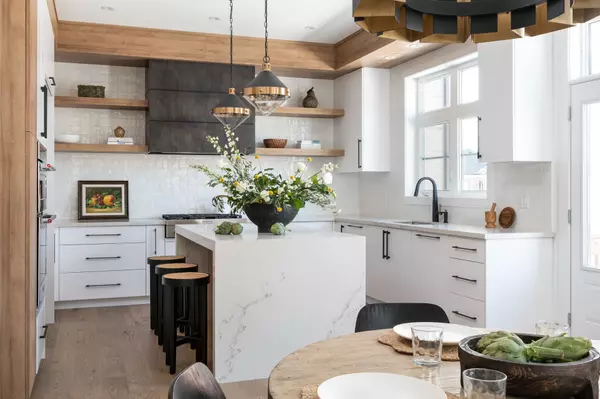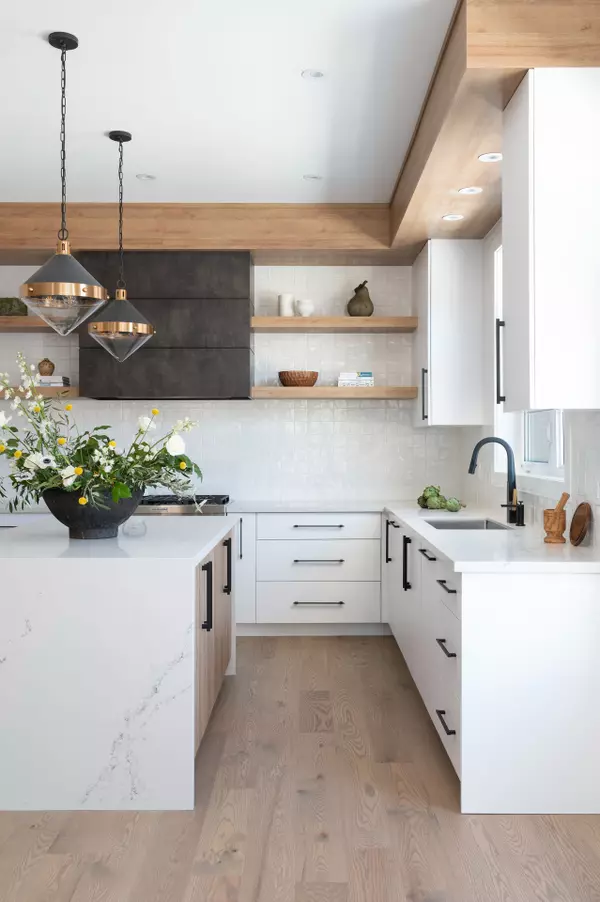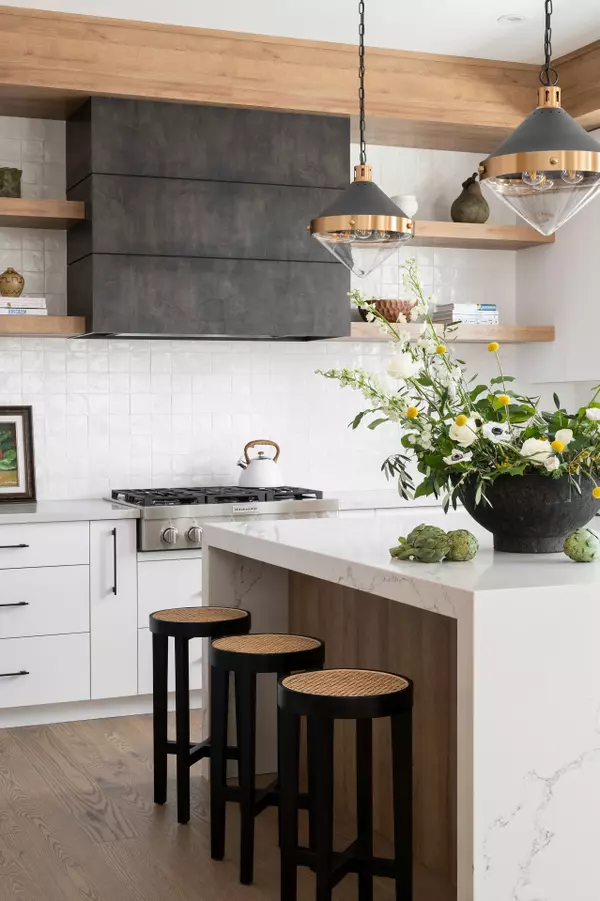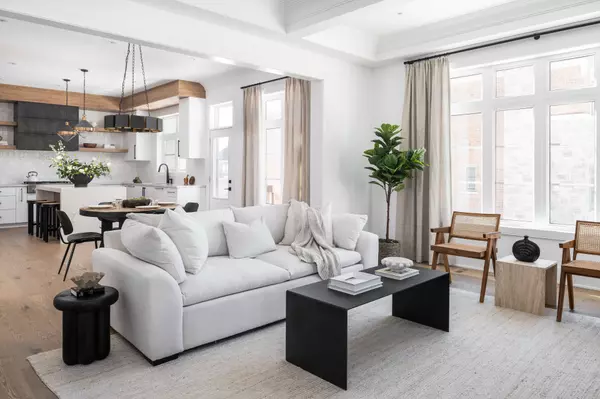$3,300,000
$3,450,000
4.3%For more information regarding the value of a property, please contact us for a free consultation.
22 Casavant CT Vaughan, ON L6A 5A5
6 Beds
6 Baths
Key Details
Sold Price $3,300,000
Property Type Single Family Home
Sub Type Detached
Listing Status Sold
Purchase Type For Sale
Approx. Sqft 3500-5000
MLS Listing ID N8478266
Sold Date 08/30/24
Style 2-Storey
Bedrooms 6
Tax Year 2024
Property Description
Large Builder's model home on a quiet cul-de-sac with park at the end of the street offered for sale for the first time. Situated on a lookout lot, this model has beautiful exterior corner lot treatment features that present a desirable appeal on two street-fronts. Features include 9' ceilings in finished basement, 10' main floor & 9ft second floor. Smooth ceilings throughout. 7" Baseboard with 3 1/2" casements, carpet free home with 6 1/2" engineered hardwood floor throughout non-tiled areas on main & 2nd floor, Porcelain floors, 5" vinyl floors in basement. Open to below oak staircase with iron pickets from second floor to basement. Potlights throughout. Upgraded interior doors, interior door hardware & plumbing fixtures. Main floor has a bright separate living room with coffered ceilings & crown moulding, separate dining room with engineered herringbone flooring pattern, floating ceiling & crown moulding. Kitchen has a waterfall centre island breakfast bar, stone counters, & all of the modern essential kitchen cabinet features expected from a luxury home. Family size breakfast area has crown moulding & a walkout to the rear deck. Spacious family room with coffered ceilings and crown moulding, floor to ceiling gas fireplace feature wall, built-in cabinets and floating shelves. Practical sized executive's den with double glass doors, waffle ceilings & crown moulding, and wainscotting paneled walls. Large main floor laundry with double linen closet, upper & lower cabinets, crown moulding and inside entry from garage. The main floor powder room features a floating vanity with stone counter & crown moulding. Second floor has 5 bedrooms. You will love the primary bedroom with its double door entrance, tray ceiling and crown moulding, gas fireplace feature wall, built in cabinets, impressive walk-in closet with built-in organizer cabinets, and huge 5pc ensuite with heated porcelain tile, crown moulding, his & hers sink vanity, free standing tub and large glass shower.
Location
Province ON
County York
Rooms
Family Room Yes
Basement Finished, Full
Kitchen 1
Separate Den/Office 1
Interior
Interior Features Auto Garage Door Remote, Carpet Free, Built-In Oven, Central Vacuum, Countertop Range
Cooling Central Air
Fireplaces Number 2
Fireplaces Type Natural Gas
Exterior
Garage Private Double
Garage Spaces 6.0
Pool None
Roof Type Asphalt Shingle
Total Parking Spaces 6
Building
Foundation Poured Concrete
Others
Security Features Alarm System
Read Less
Want to know what your home might be worth? Contact us for a FREE valuation!
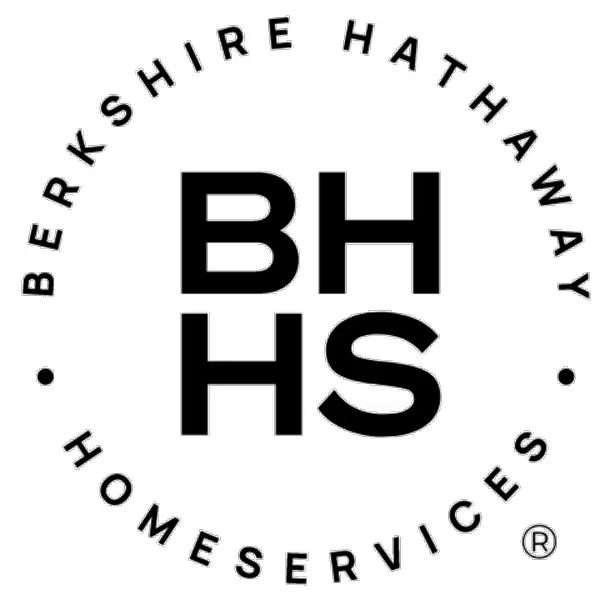
Our team is ready to help you sell your home for the highest possible price ASAP
GET MORE INFORMATION


