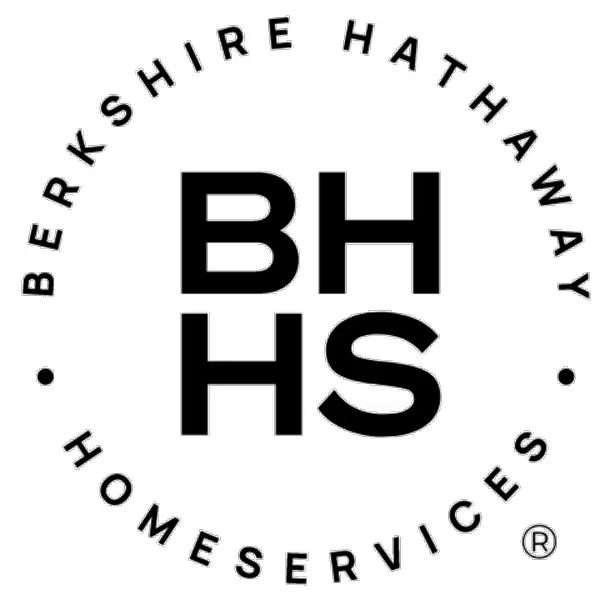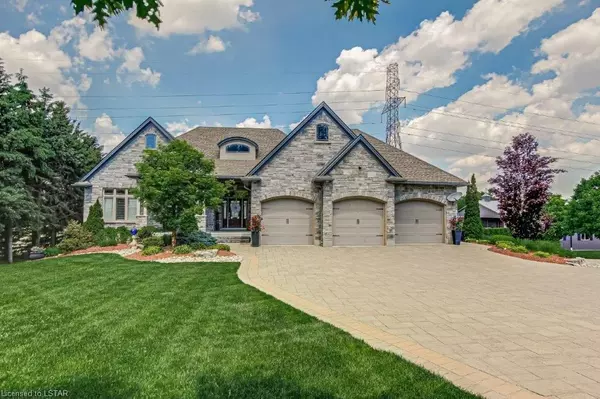$2,300,000
$2,499,900
8.0%For more information regarding the value of a property, please contact us for a free consultation.
1866 CROMARTY DR Thames Centre, ON N0L 1G5
5 Beds
4 Baths
4,004 SqFt
Key Details
Sold Price $2,300,000
Property Type Single Family Home
Sub Type Detached
Listing Status Sold
Purchase Type For Sale
Square Footage 4,004 sqft
Price per Sqft $574
MLS Listing ID X7975192
Sold Date 04/04/24
Style Bungalow
Bedrooms 5
Annual Tax Amount $5,155
Tax Year 2023
Lot Size 10.000 Acres
Property Description
Experience country at it’s finest in this beautifully appointed 4000 sq ft., 5 bedroom bungalow completely wrapped in a cultured stone exterior and heated flooring on both levels on the interior. Situated on just over 11 acres with manicured lawns, beautiful landscaping and an expansive sprinkler system adds to ambiance in the summer. The oversized 3 car garage with access to the lower level and a 40x80 heated shop only gives you a taste of what you will find prior to viewing the interior of this home. The front porch welcomes you to a foyer that opens to a Great Room with a gas fireplace,11 foot high coffered ceiling, gorgeous hardwood flooring. Entering through the garage you will find a main floor laundry, fabulous kitchen with a large island (all quartz countertops) and breakfast area leading to a cozy deck for that early morning coffee. The formal dining has a tray ceiling and triple doors leading to a huge covered porch that overlooks the rest of the 11 acre property. The large Master has a tray ceiling , 5 pc ensuite, WIC and a separate toilet area. Two other bedrooms, one with carpet and an office/bedroom with hardwood. There is another 4 piece that serves these two bedrooms and a 2 pc in the garage. Heading down to the massive lower level featuring large windows, an entertaining area with a12 wet bar, wine fridge and doors leading to a covered patio, a rec room area, 2 good sized bedrooms. There is a cold room containing the sump pump, a large unfinished storage area.
Location
Province ON
County Middlesex
Zoning A,W,EP
Rooms
Basement Full
Kitchen 1
Separate Den/Office 2
Interior
Interior Features Bar Fridge, Water Heater Owned, Sump Pump, Air Exchanger, Water Softener, Central Vacuum, Other
Cooling Central Air
Fireplaces Number 1
Fireplaces Type Living Room
Laundry Laundry Room
Exterior
Exterior Feature Backs On Green Belt, Deck, Lighting, Lawn Sprinkler System, Porch
Parking Features Other
Garage Spaces 11.0
Pool None
Community Features Recreation/Community Centre, Major Highway
View Meadow, Trees/Woods
Total Parking Spaces 11
Building
Lot Description Irregular Lot
Foundation Poured Concrete
New Construction false
Others
Senior Community Yes
Security Features Carbon Monoxide Detectors
Read Less
Want to know what your home might be worth? Contact us for a FREE valuation!

Our team is ready to help you sell your home for the highest possible price ASAP
GET MORE INFORMATION






