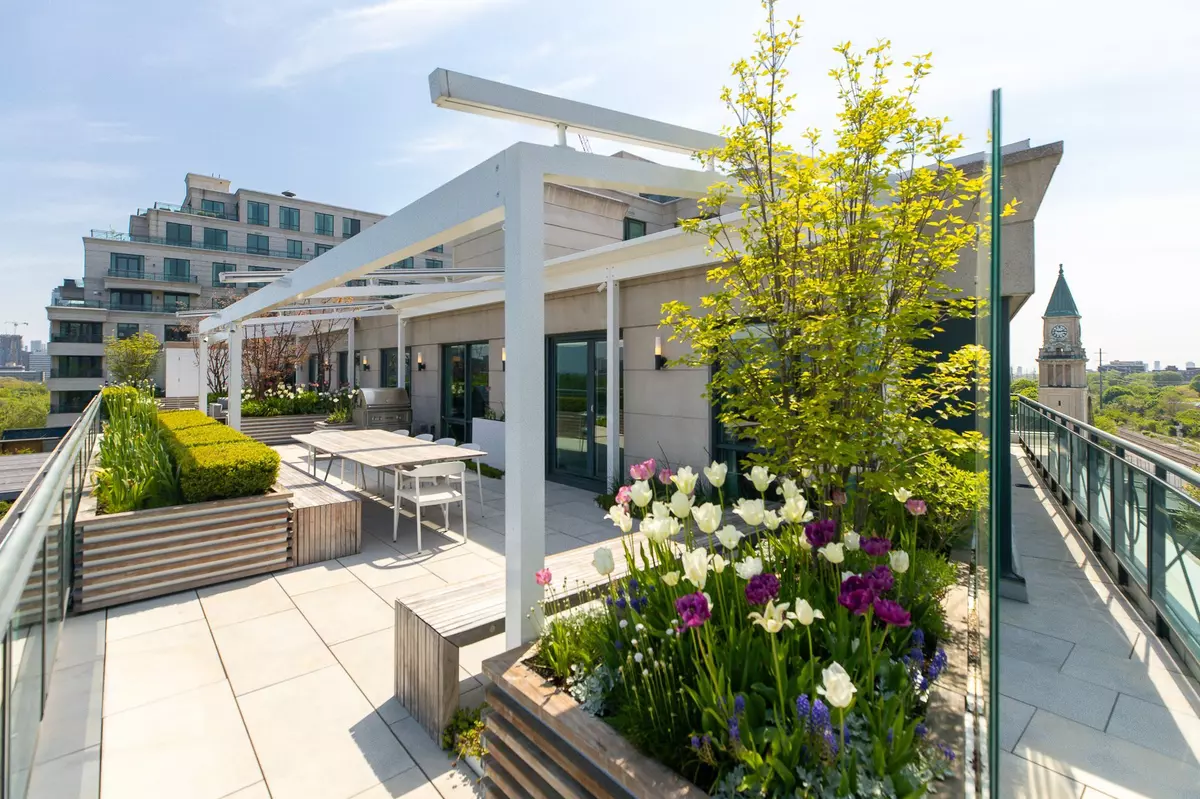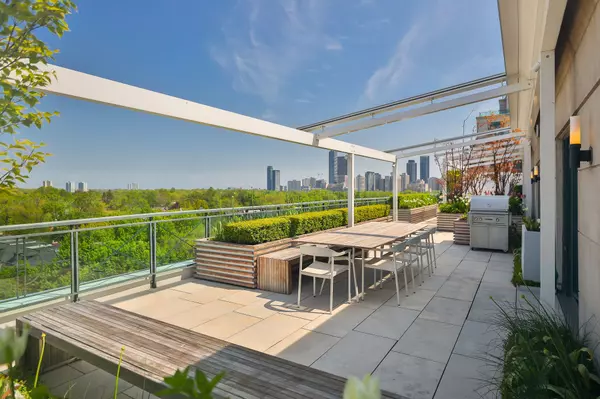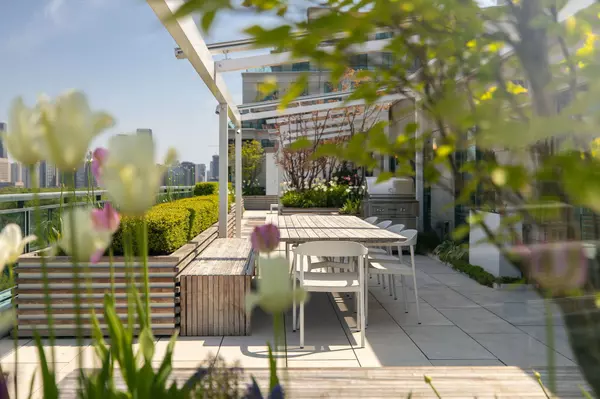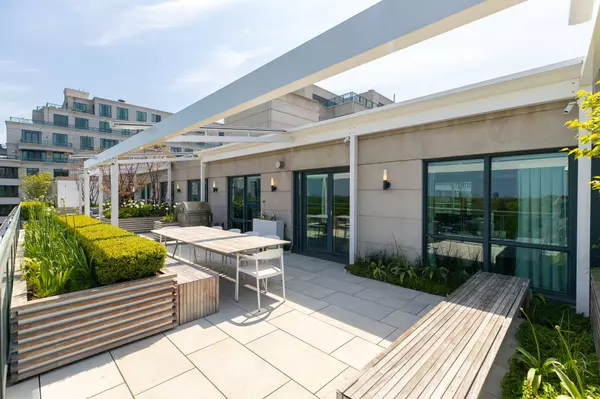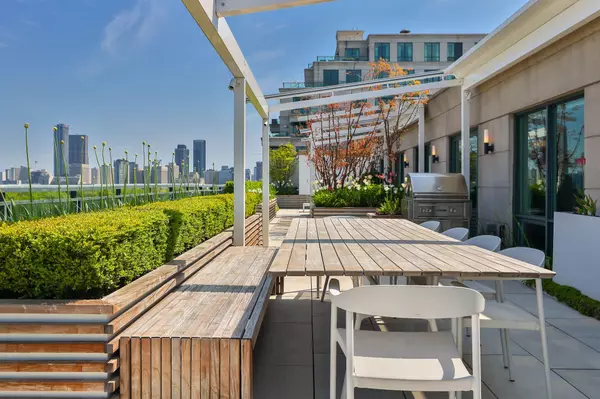$4,500,000
$4,695,000
4.2%For more information regarding the value of a property, please contact us for a free consultation.
20 Scrivener SQ #813 Toronto C09, ON M4W 3X9
3 Beds
2 Baths
Key Details
Sold Price $4,500,000
Property Type Condo
Sub Type Condo Apartment
Listing Status Sold
Purchase Type For Sale
Approx. Sqft 2000-2249
MLS Listing ID C8380568
Sold Date 08/16/24
Style Apartment
Bedrooms 3
HOA Fees $2,109
Annual Tax Amount $10,014
Tax Year 2024
Property Description
Rarely Does A Residence Of Such Great Importance & Unrivaled Luxury Become Available In Summerhill. This Meticulously Designed Masterpiece Offers Approximately 2195 Interior Square Feet Accessed Discreetly From Your Own Private Elevator. The Two-Bedroom + Den Home Provides An Unparalleled Living Experience With Refined Custom Finishes Throughout, Complemented By Breathtaking Unobstructed Views From A 1510 Square Foot Four-Season Terrace Designed By Fox Whyte Landscape Architecture & Design. The Perennial Low-Maintenance Gardens Overlook Pricefield Park And Were Constructed By Coivic Contracting In 2020. They Feature Algonquin Limestone & Ipe Flooring, Two Remote Operated Pergolas, Integrated Lighting, Flower Beds & Irrigation And A Large Storage Shed. The Home Is Perfectly Situated In The Building As Each Room Exudes Panoramic Serenity. The Well-Defined Formal Principal Rooms Accommodate An Unrivaled Living Experience And Are Designed For Seamless Entertaining On Any Scale Featuring A Cozy Gas Fireplace. The Updated Kitchen Features Top Of The Line Appliances And Provides Functionality And Ample Storage. The Indulgent Primary Bedroom Retreat Features A Large Walk-In Closet And Opulent Five-Piece Spa-Like En-Suite Bathroom. The Guest Bedroom Showcases Breathtaking Views Over Pricefield Park. The Enclosed Den Is Currently Used As A Playroom For Grandchildren And Could Easily Accommodate An Additional Home Office, Gym Or Entertainment Room. A Private Study Overlooks The Majestic Terrace And Includes Custom Millwork Throughout.
Location
Province ON
County Toronto
Rooms
Family Room Yes
Basement None
Main Level Bedrooms 1
Kitchen 1
Separate Den/Office 1
Interior
Interior Features Storage
Cooling Central Air
Fireplaces Number 1
Fireplaces Type Natural Gas
Laundry Ensuite
Exterior
Garage Underground
Garage Spaces 3.0
Amenities Available BBQs Allowed, Concierge, Exercise Room, Guest Suites, Party Room/Meeting Room, Visitor Parking
Total Parking Spaces 3
Building
Locker Owned
Others
Senior Community Yes
Pets Description Restricted
Read Less
Want to know what your home might be worth? Contact us for a FREE valuation!
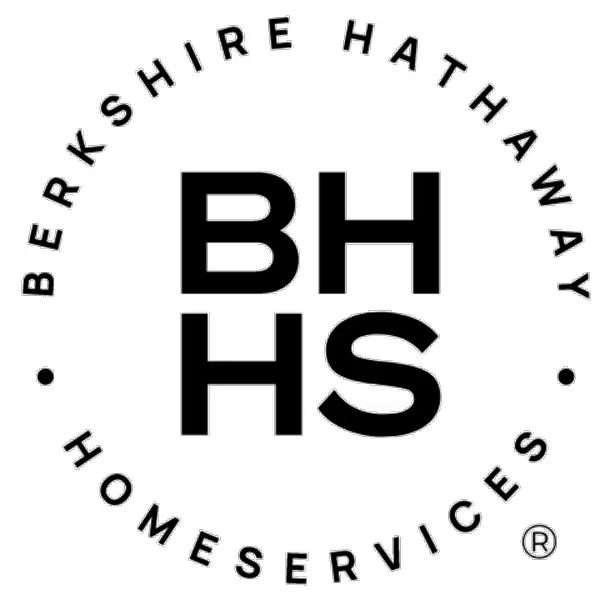
Our team is ready to help you sell your home for the highest possible price ASAP
GET MORE INFORMATION


