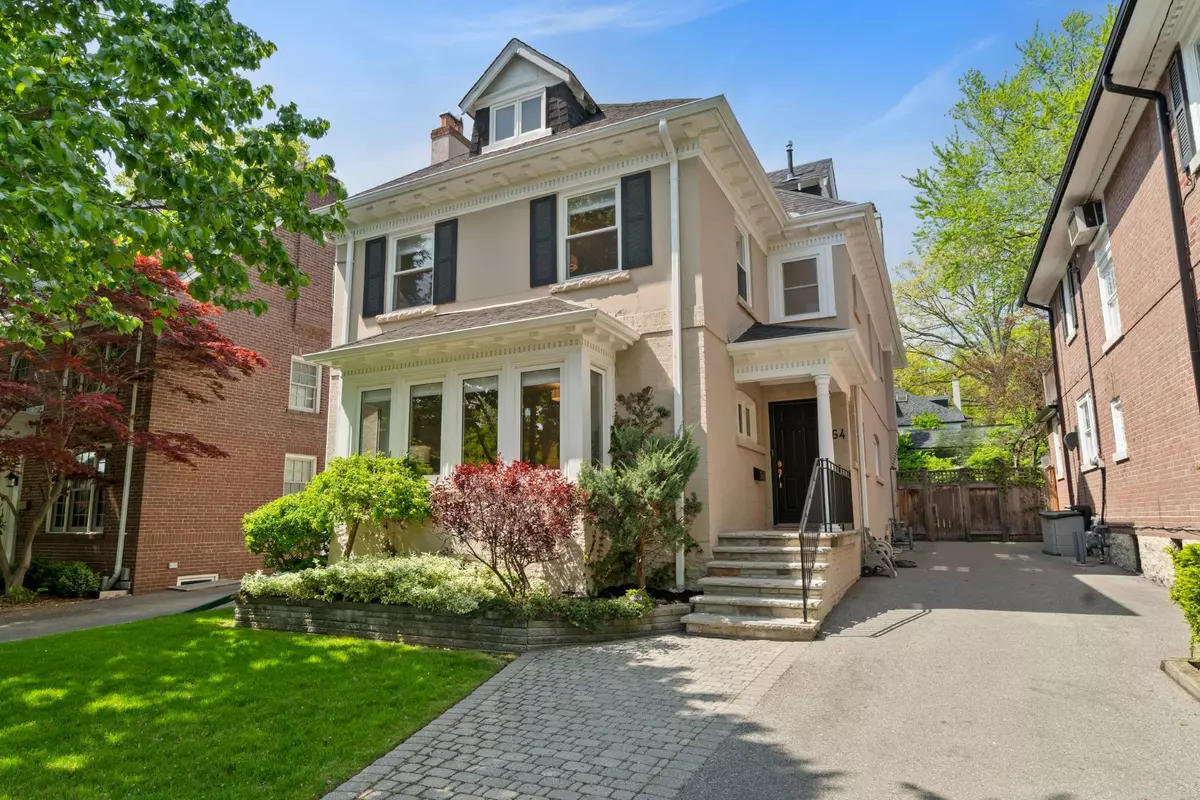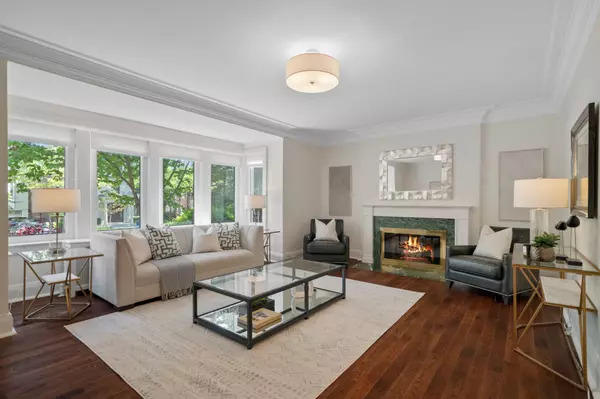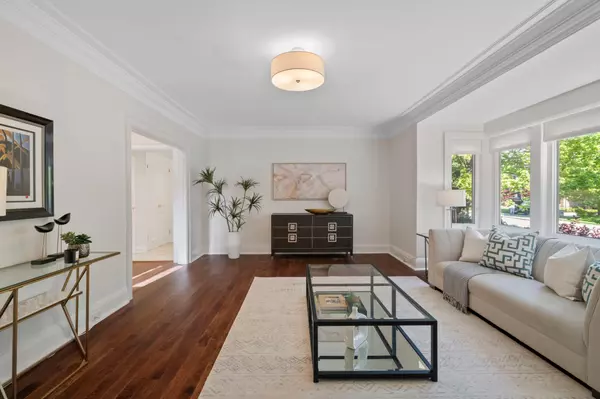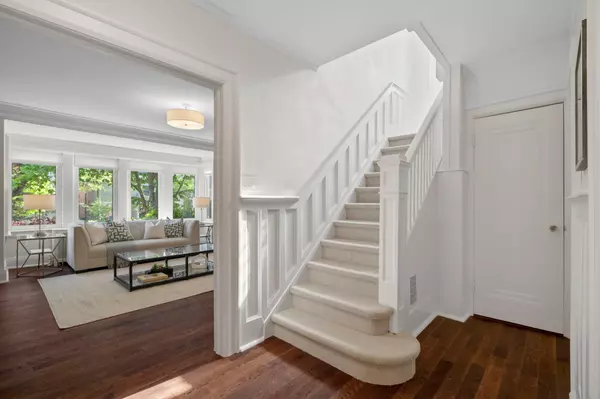$3,890,000
$3,998,000
2.7%For more information regarding the value of a property, please contact us for a free consultation.
64 Garfield AVE Toronto C09, ON M4T 1E9
6 Beds
5 Baths
Key Details
Sold Price $3,890,000
Property Type Single Family Home
Sub Type Detached
Listing Status Sold
Purchase Type For Sale
Approx. Sqft 3500-5000
MLS Listing ID C8355016
Sold Date 09/05/24
Style 3-Storey
Bedrooms 6
Annual Tax Amount $14,711
Tax Year 2023
Property Description
Located on one of the most popular streets in family-friendly Moore Park, 64 Garfield Avenue is an elegant and spectacular, detached home, infused with natural light throughout. This handsome 6-bedroom, 3-storey home has beautiful features, including: wainscoting, exquisite crown moulding and leaded glass windows. The grand living room, with wall-to-wall windows and a wood burning fireplace, is a great entertaining space. The formal dining room and the wonderful family room are also fabulous areas for every day living and special gatherings. Very bright, the combined kitchen and breakfast area is a delightful place for casual dining and family conversations. Both the breakfast area and family room have easy access to the gorgeous backyard via double glass sliding doors. The main bedrooms are very spacious with good sized closets, many of which are walk-ins. There is a total of 5 bathrooms in the home, including a main floor powder room. Relax, play and dine al fresco in the fully fenced, serene and private backyard. The long private driveway can accommodate 4 cars. With a grand total of 5,266 sq ft of space on all four levels, this exceptional, well-loved home is ready for the next lovely family to make new memories! ** Moore Park is a wonderful close-knit community and magnificent tree-lined Garfield Avenue is very special. The residents meet up regularly for social events and also look out for one another. ** Epitome of convenience!! 64 Garfield Avenue is in the heart of midtown while being surrounded by mature trees, ravines, parks and lush greenery. A short distance away are: the St. Clair subway; downtown; financial district; hospitals; boutiques/trendy restaurants/amenities on Yonge St, Mt Pleasant Rd and Bayview Ave; and very strong public and private schools.
Location
Province ON
County Toronto
Rooms
Family Room Yes
Basement Finished
Kitchen 1
Interior
Interior Features None
Cooling Wall Unit(s)
Fireplaces Number 4
Exterior
Garage Private
Garage Spaces 4.0
Pool None
Roof Type Unknown
Total Parking Spaces 4
Building
Foundation Unknown
Read Less
Want to know what your home might be worth? Contact us for a FREE valuation!
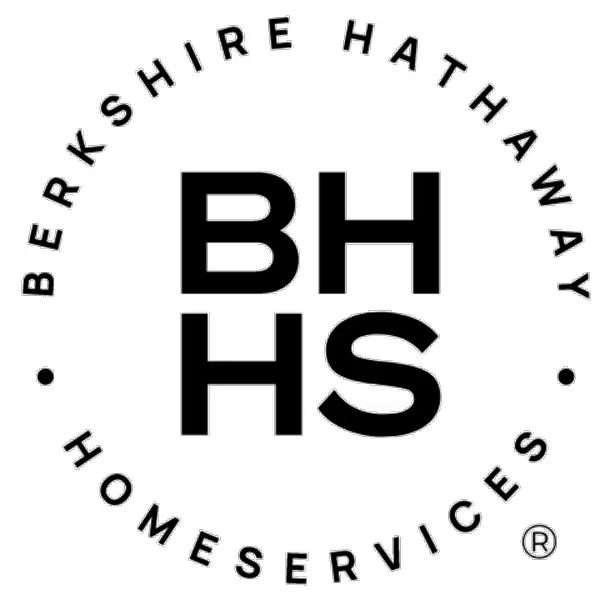
Our team is ready to help you sell your home for the highest possible price ASAP
GET MORE INFORMATION


