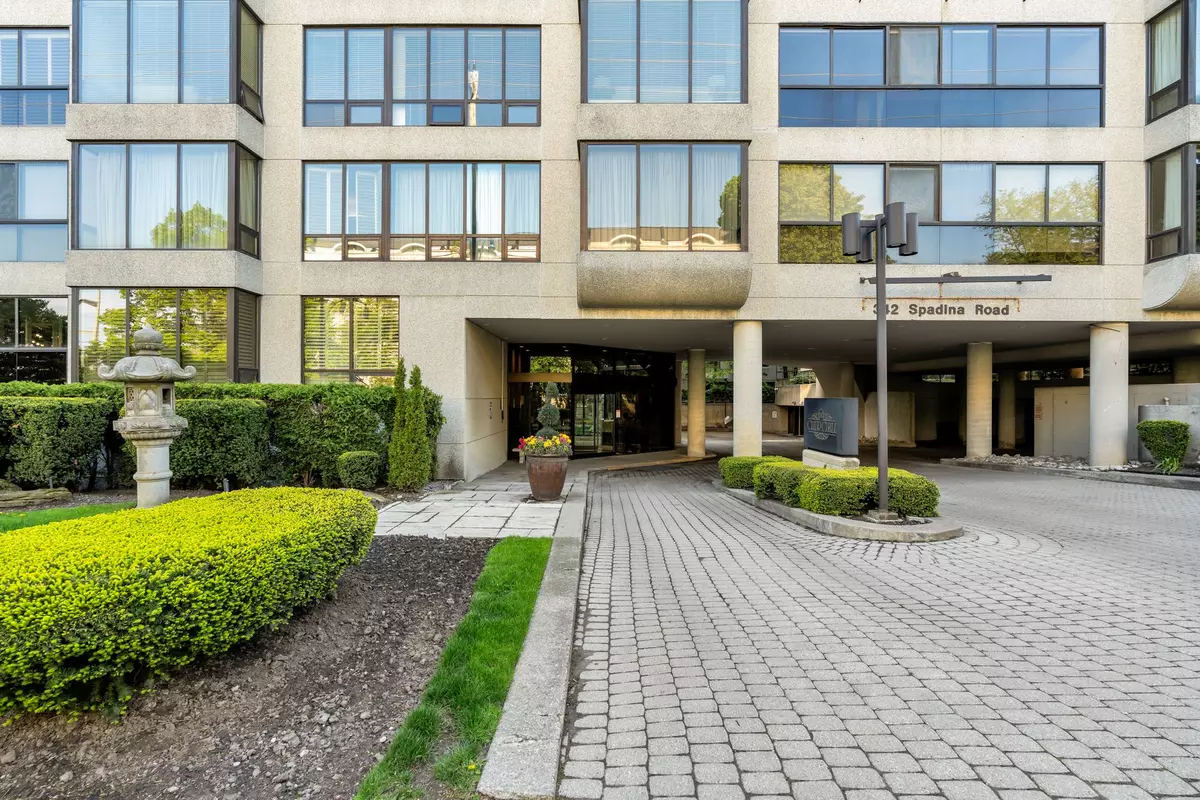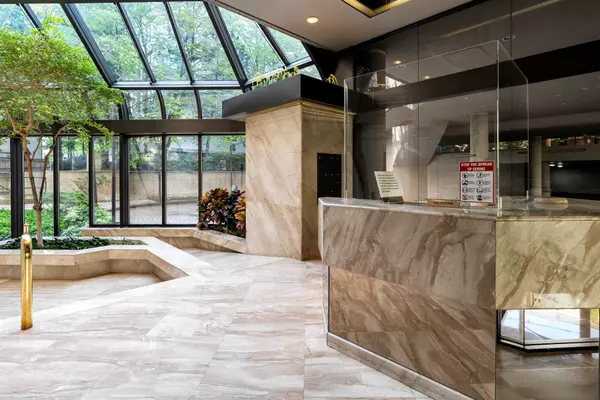$2,050,000
$2,295,000
10.7%For more information regarding the value of a property, please contact us for a free consultation.
342 Spadina RD #304 Toronto C03, ON M5P 2V4
2 Beds
3 Baths
Key Details
Sold Price $2,050,000
Property Type Condo
Sub Type Condo Apartment
Listing Status Sold
Purchase Type For Sale
Approx. Sqft 2250-2499
MLS Listing ID C8342430
Sold Date 08/14/24
Style Apartment
Bedrooms 2
HOA Fees $3,464
Annual Tax Amount $7,062
Tax Year 2023
Property Description
Welcome to this gracious, spacious two bedroom + den residence nestled in The Churchill, a quiet low-rise 20 suite condominium building at the north / west corner of Spadina Road and St. Clair. This property is minutes from the St. Clair Avenue West subway station and steps from shops in Forest Hill's Lower Village.This 2,400 sq. ft. luxury unit features high ceilings, a marble entrance area, herring bone floors, abundant closets and storage, a full sized laundry room, powder room + two full washrooms servicing the two bedrooms. You will also enjoy a large eat-in kitchen with east view and the huge living room with a decorative fireplace, generous dining room and wood paneled family room. This unit also boasts an extra 200 sq. ft. of space in the solarium (enclosed balcony) and comes with two oversized side-by-side underground parking spots + a huge storage locker.
Location
Province ON
County Toronto
Rooms
Family Room Yes
Basement Other
Kitchen 1
Interior
Interior Features Storage
Cooling Central Air
Laundry Ensuite
Exterior
Exterior Feature Patio
Garage Underground
Garage Spaces 2.0
Amenities Available Concierge, Exercise Room, Party Room/Meeting Room, Visitor Parking
Roof Type Unknown
Total Parking Spaces 2
Building
Foundation Unknown
Locker Owned
Others
Security Features Concierge/Security
Pets Description Restricted
Read Less
Want to know what your home might be worth? Contact us for a FREE valuation!

Our team is ready to help you sell your home for the highest possible price ASAP
GET MORE INFORMATION






