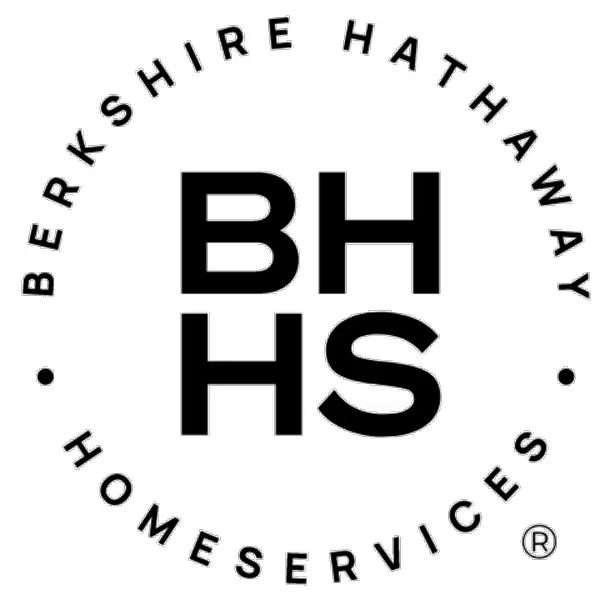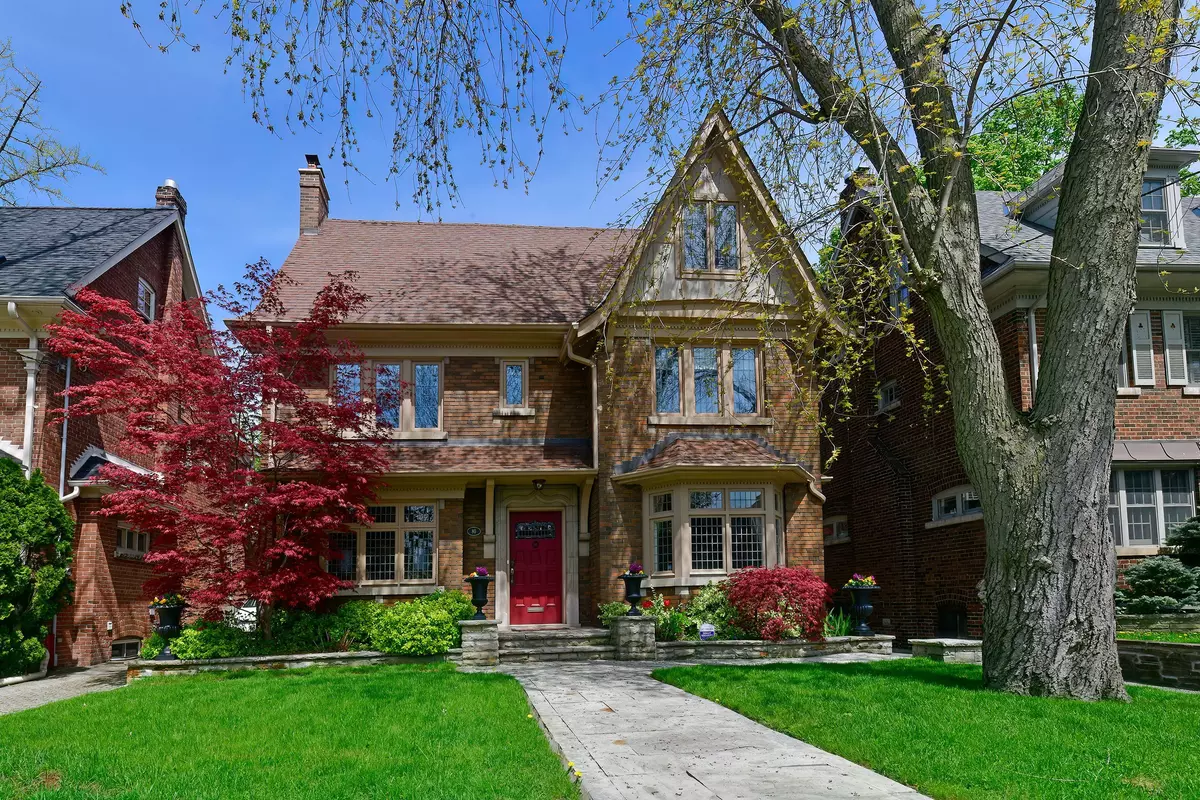$5,300,000
$5,495,000
3.5%For more information regarding the value of a property, please contact us for a free consultation.
80 Douglas DR Toronto C09, ON M4W 2B4
5 Beds
5 Baths
Key Details
Sold Price $5,300,000
Property Type Single Family Home
Sub Type Detached
Listing Status Sold
Purchase Type For Sale
Approx. Sqft 3500-5000
MLS Listing ID C8318360
Sold Date 07/10/24
Style 2 1/2 Storey
Bedrooms 5
Annual Tax Amount $19,748
Tax Year 2023
Property Description
Discover a rare gem in the heart of Toronto's most coveted North Rosedale neighbourhood. This handsome residence, with its distinctive facade and roof peak, seamlessly blends traditional charm with tasteful updates and exudes warmth and character. 3648 sq ft (+ 1525 sq ft in the lower level). Nestled on a tree-lined street and near top-rated private (Branksome) and public schools (Whitney and OLPH). Improvements have been beautifully completed in harmony with the history of this circa 1926 residence. The spacious main floor features grand living and dining rooms, perfect for family festive gatherings. Main floor family room has gorgeous windows overlooking the back garden of this 46.67 X 140 ft deep lot. Updated kitchen with breakfast room. Discover a peaceful primary suite with a luxurious ensuite bath and ample closet space. On the 2nd floor, you'll adore the dream home office with massive windows. Finished lower level offers superb bonus space for a rec and play rooms and dream wine cellar. Enjoy serene summer evenings in the private backyard a true urban oasis.
Location
Province ON
County Toronto
Rooms
Family Room Yes
Basement Finished
Kitchen 1
Interior
Interior Features None
Cooling Central Air
Fireplaces Number 3
Fireplaces Type Wood, Natural Gas
Exterior
Garage Private
Garage Spaces 3.0
Pool None
Roof Type Asphalt Shingle
Total Parking Spaces 3
Building
Foundation Not Applicable
Read Less
Want to know what your home might be worth? Contact us for a FREE valuation!

Our team is ready to help you sell your home for the highest possible price ASAP
GET MORE INFORMATION






