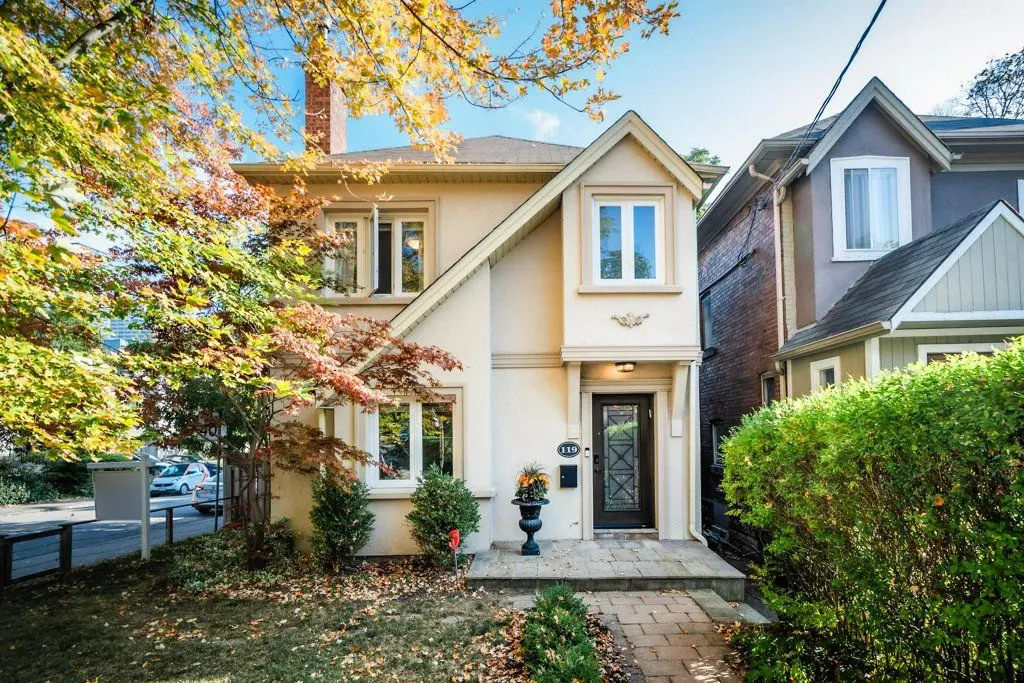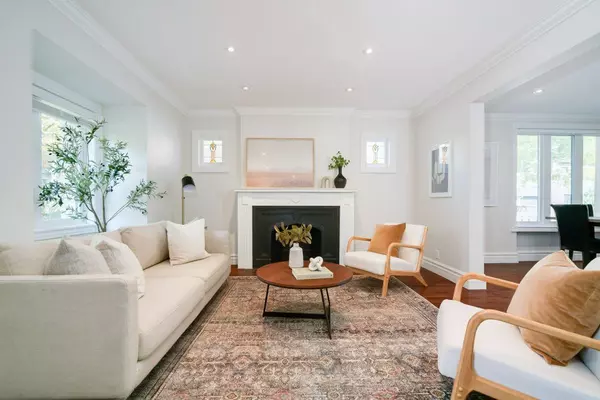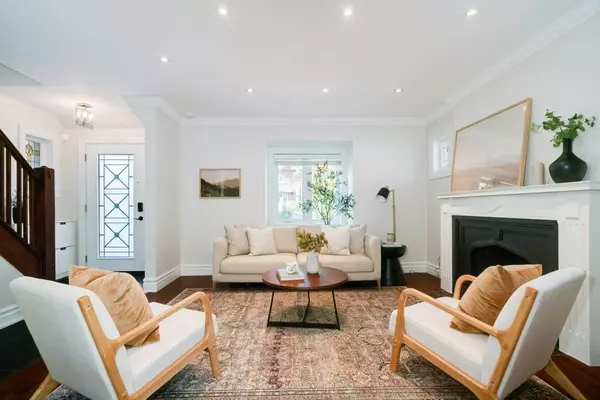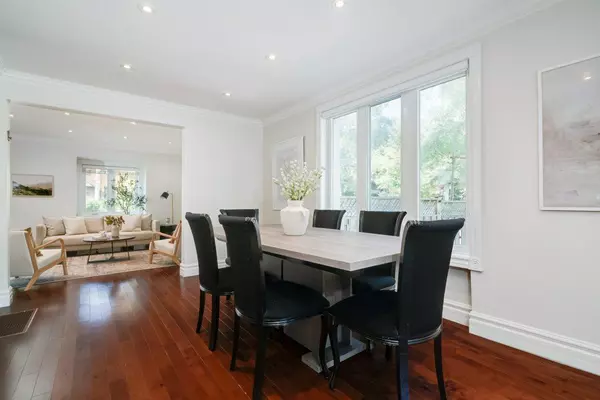$2,150,000
$2,174,900
1.1%For more information regarding the value of a property, please contact us for a free consultation.
119 Castlefield AVE Toronto C03, ON M4R 1G6
4 Beds
4 Baths
Key Details
Sold Price $2,150,000
Property Type Single Family Home
Sub Type Detached
Listing Status Sold
Purchase Type For Sale
Approx. Sqft 1500-2000
MLS Listing ID C8032826
Sold Date 03/28/24
Style 2-Storey
Bedrooms 4
Annual Tax Amount $9,367
Tax Year 2023
Property Description
This beautifully renovated corner lot detached 2 storey home features 3 bedrooms upstairs, 4 washrooms and natural light throughout. Situated in the highly ranked Allenby and North Toronto School districts. The detached garage and driveway offer parking for 2 cars. The modern kitchen includes a breakfast bar, stainless steel appliances and walk out to the back deck with a fully fenced yard and an additional 13 feet width for kids to play. The main floor extension, completed in 2015, offers a main floor family room, mudroom, powder room and laundry. The newly renovated primary ensuite and second washroom upstairs offer plenty of room to get ready in the morning. The fully finished and extended lower level, features a large 4th bedroom with Murphy bed, plenty of storage and a large rec room that can be an additional family space and home office. There is a separate side entrance to the lower level, kitchenette and full bathroom offering a great option for income potential or nanny suite.
Location
Province ON
County Toronto
Rooms
Family Room Yes
Basement Separate Entrance, Finished
Kitchen 1
Separate Den/Office 1
Interior
Cooling Central Air
Exterior
Garage Private
Garage Spaces 2.0
Pool None
Total Parking Spaces 2
Read Less
Want to know what your home might be worth? Contact us for a FREE valuation!
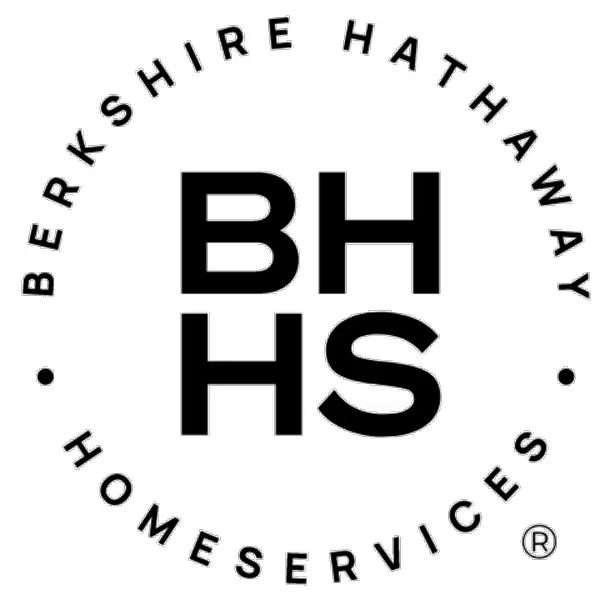
Our team is ready to help you sell your home for the highest possible price ASAP
GET MORE INFORMATION


