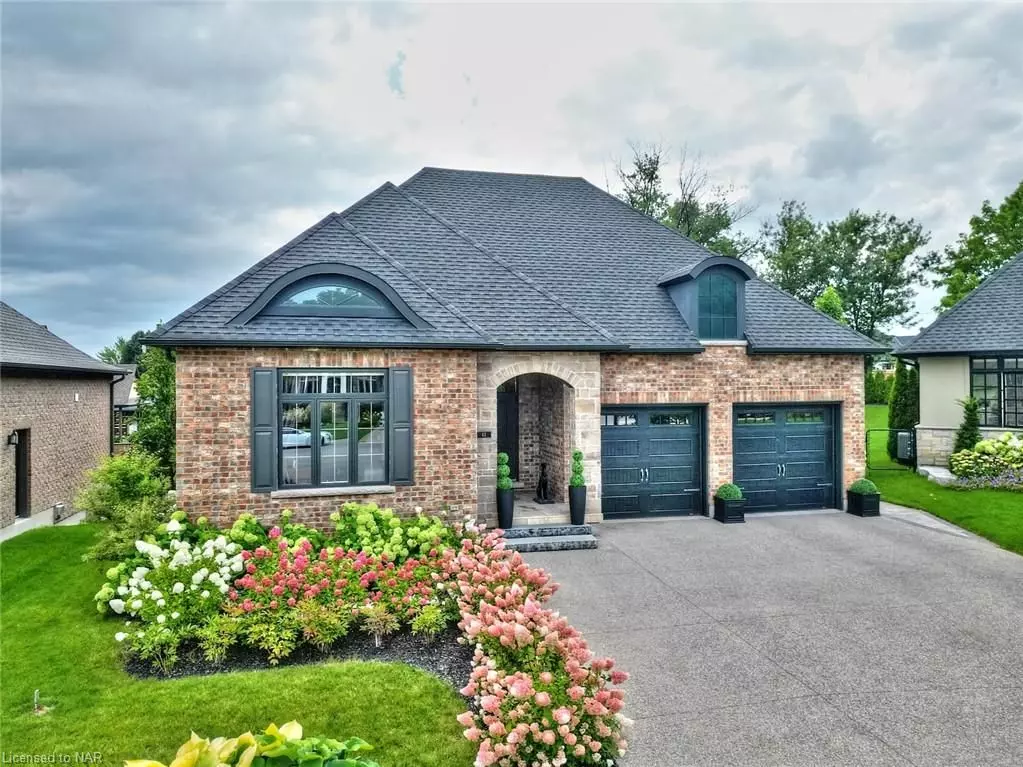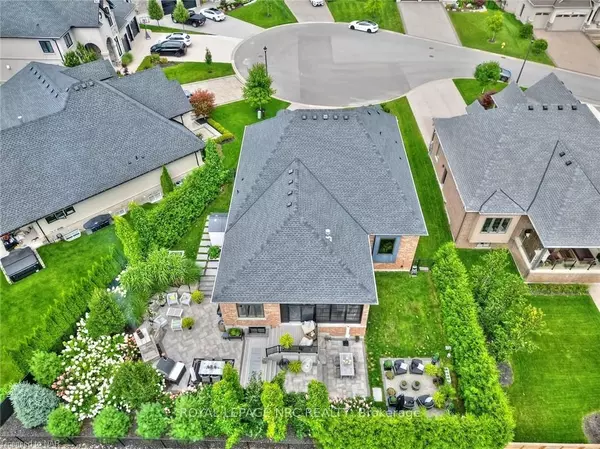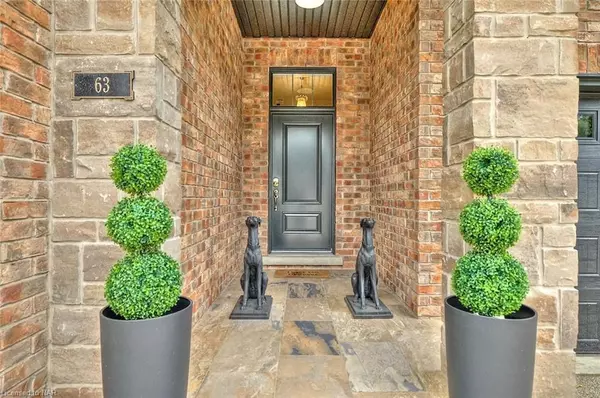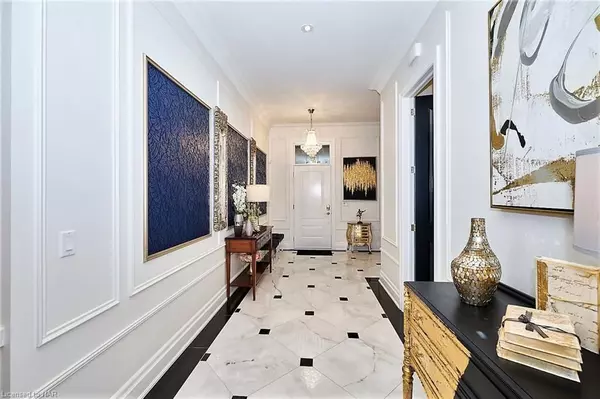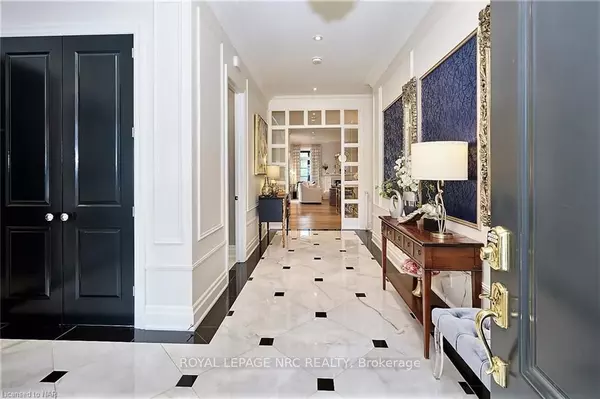$1,625,000
$1,749,000
7.1%For more information regarding the value of a property, please contact us for a free consultation.
63 PHILMORI BLVD Pelham, ON L0S 1E5
3 Beds
3 Baths
4,124 SqFt
Key Details
Sold Price $1,625,000
Property Type Single Family Home
Sub Type Detached
Listing Status Sold
Purchase Type For Sale
Square Footage 4,124 sqft
Price per Sqft $394
MLS Listing ID X8707428
Sold Date 01/15/24
Style Bungalow
Bedrooms 3
Annual Tax Amount $8,381
Tax Year 2023
Property Description
EXQUISITE, UNASSUMING & WELL APPOINTED TIMELESS BUNGALOW will leave you speachless! Located in one of Fonthill’s most coveted neighbourhoods. Grandiose foyer draped in elegance leads the way to showcase & embrace your every style in absolute luxury defined. Lavish in every detail awaits with a very long list to boast with 10' ceilings, wall moldings, attractive engineered hardwood floors complimented with stunning large marble-like tiles with corner inserts to capture the grand overall beauty. State of the art michelin star kitchen exemplifies the finest with Bosch, Wolf, Fisher Paykel & Miele appliances. Convenient 2 fridges, steam & speed ovens, range, 2 inductions & warming drawer. Impress your guests & entertain in style with gleaming Cambria "Summerhill" quartz square island (80x80) with decorative panels & designer backsplash! Full multi media system throughout with rack & 6 TV's (Dell Smart Home Solutions). Enjoy cocktail hour with full floor to ceiling inviting maple bar cabinet/servery tucked away adjacent to your kitchen, Great Room & Dining area. Take the conversation elsewhere and watch the game all year long in the well appointed four season sun room with built in wall gas fireplace, heat and A/C pump. Retire early to your pampered beauty Primary bedroom with 5 pcs. ensuite adorned in "Annica" Cambria quartz counters, backsplash & large custom mirrors and walk in closet. By the way ladies, a dedicated shoe closet too! Focal white gas fireplace & designer custom lined drapery in Great Room adds to the open main floor ambience. Stylish main floor laundry/mudroom with cambria quartz counters and tiled backsplash with entry/exit to garage. Retreat downstairs to engage in a myriad of living space options such as billiard table, theatre area, bedroom, 4 pcs bath, den niche & large storage area OR take the party outside to relax & chill awhile with very private rear yard, custom stone fireplace, charcoal BBQ & 'La Piazza' pizza oven. YES..IT'S TIME TO SHINE!
Location
Province ON
County Niagara
Zoning R1
Rooms
Basement Finished, Full
Kitchen 1
Separate Den/Office 1
Interior
Interior Features Bar Fridge, Air Exchanger
Cooling Central Air
Fireplaces Number 3
Fireplaces Type Other, Family Room
Laundry Ensuite
Exterior
Exterior Feature Deck, Lighting, Lawn Sprinkler System, Porch, Privacy
Garage Private Double, Other, Inside Entry
Garage Spaces 6.0
Pool None
Roof Type Fibreglass Shingle
Total Parking Spaces 6
Building
Lot Description Irregular Lot
Foundation Poured Concrete
New Construction false
Others
Senior Community Yes
Security Features Security System,Smoke Detector
Read Less
Want to know what your home might be worth? Contact us for a FREE valuation!
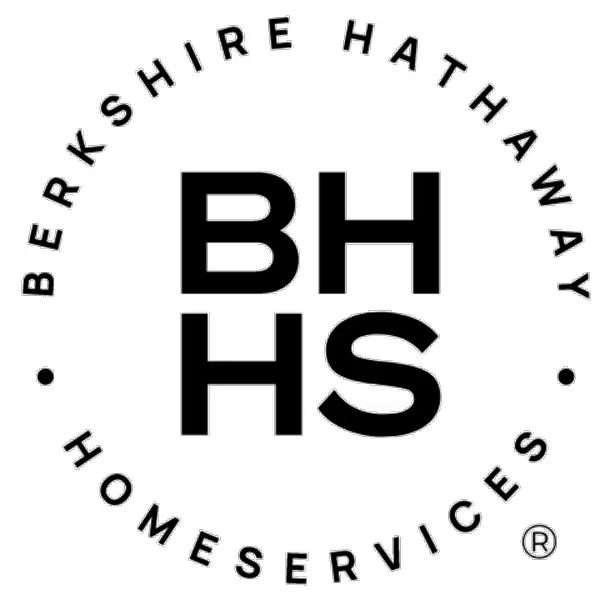
Our team is ready to help you sell your home for the highest possible price ASAP
GET MORE INFORMATION


