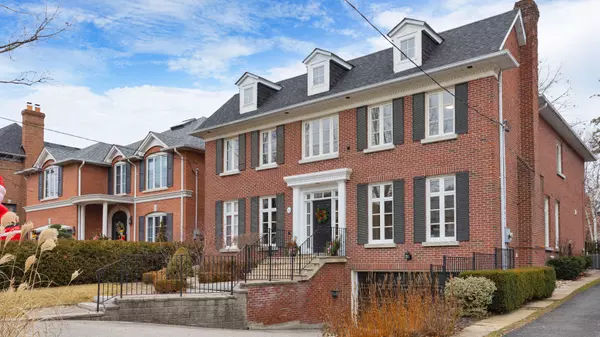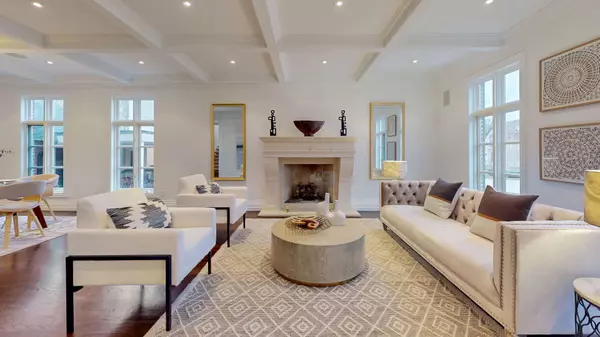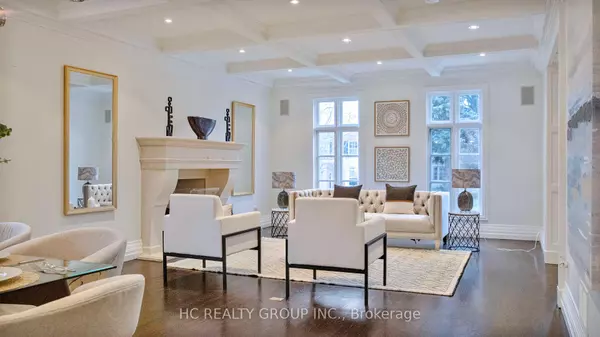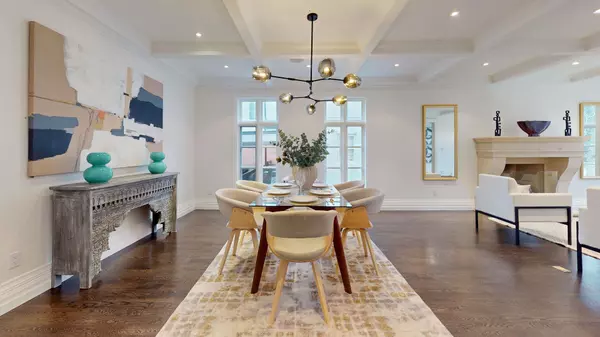$4,800,000
$5,500,000
12.7%For more information regarding the value of a property, please contact us for a free consultation.
264 St Leonard's AVE Toronto C12, ON M4N 1L2
6 Beds
5 Baths
Key Details
Sold Price $4,800,000
Property Type Single Family Home
Sub Type Detached
Listing Status Sold
Purchase Type For Sale
Approx. Sqft 3500-5000
MLS Listing ID C7367254
Sold Date 02/12/24
Style 2-Storey
Bedrooms 6
Annual Tax Amount $23,289
Tax Year 2023
Property Description
Nestled In The Prestigious Bridle Path-Sunnybrook-York Mills Neighborhood, This Meticulously Crafted Luxury Home Offers Over 5500 Sqft Of Elegantly Designed Living Space. Featuring A Landscaped Garden And A Solda Gunite Saltwater Pool, The Main Floor Boasts A Library, Wine Cellar And A Bright Family Room With A Gas Fireplace. The Open-Concept Kitchen, Adorned With Granite Countertops And Natural Stone, Enhances The Living Space. The Second Floor, With An Oversized Skylight Bathes The area in Natural Light. The Fully Finished Basement, With Heated Floors And Built-In Shelves, Has A Separate Entrance.
Within Walking Distance To TFS, Crescent School, Granite Club And Sunnybrook Hospital, This Is A Rare Opportunity To Create Your Dream Residence In This Sought-After Community. Don't Miss The Chance To Make This Coveted Neighbourhood Yours.
Location
Province ON
County Toronto
Community Bridle Path-Sunnybrook-York Mills
Area Toronto
Region Bridle Path-Sunnybrook-York Mills
City Region Bridle Path-Sunnybrook-York Mills
Rooms
Family Room Yes
Basement Separate Entrance
Kitchen 1
Separate Den/Office 1
Interior
Cooling Central Air
Exterior
Parking Features Private Double
Garage Spaces 6.0
Pool Inground
Total Parking Spaces 6
Read Less
Want to know what your home might be worth? Contact us for a FREE valuation!
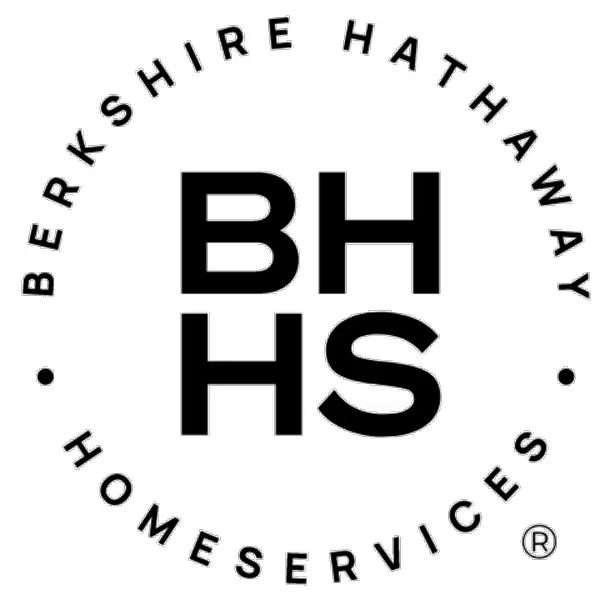
Our team is ready to help you sell your home for the highest possible price ASAP
GET MORE INFORMATION



