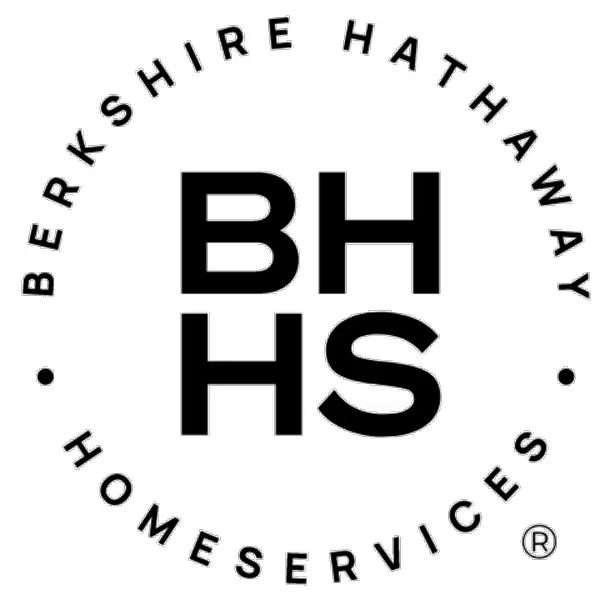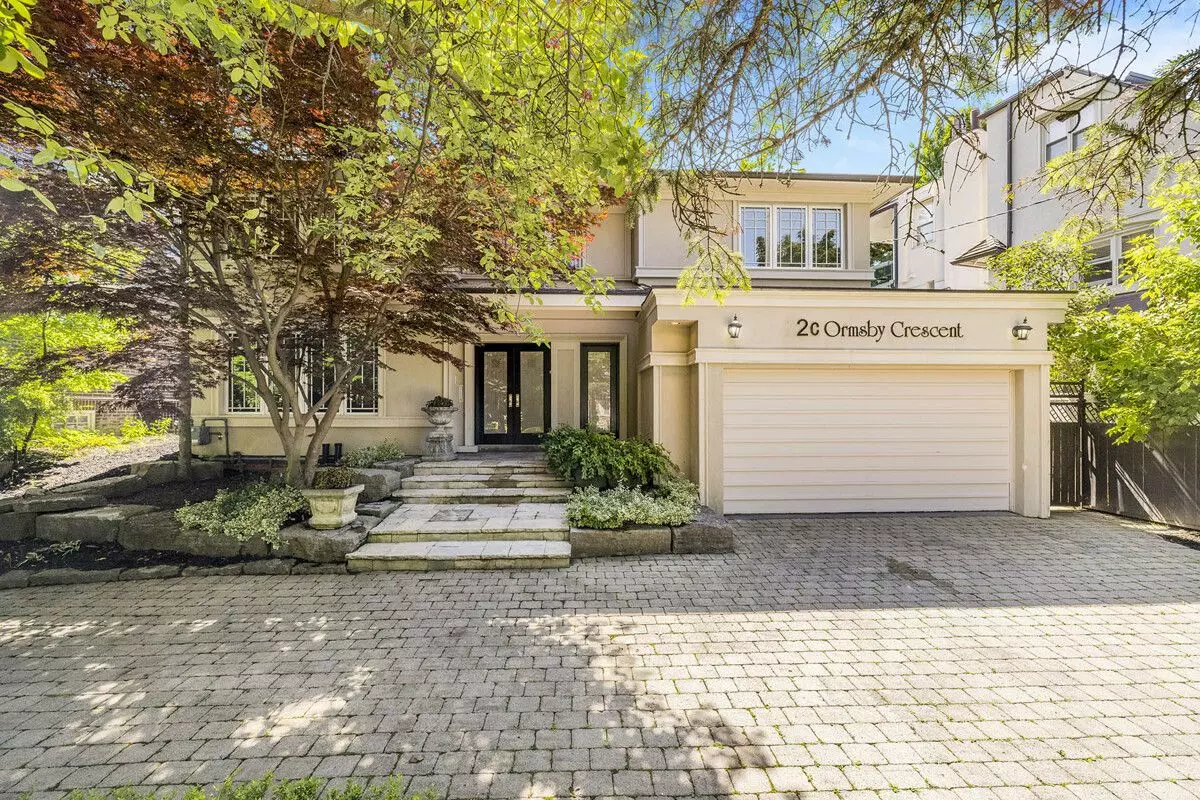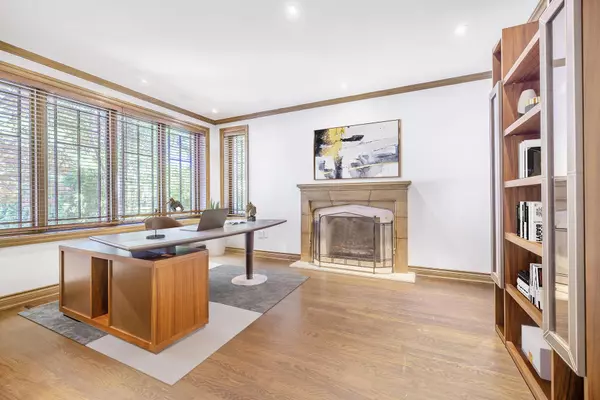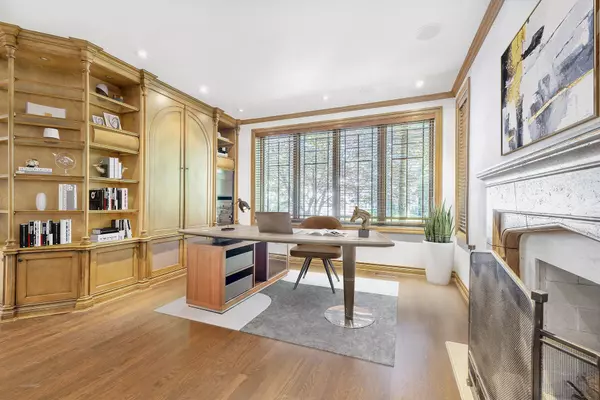$4,850,000
$5,480,000
11.5%For more information regarding the value of a property, please contact us for a free consultation.
2C Ormsby CRES Toronto C03, ON M5P 2V3
5 Beds
6 Baths
Key Details
Sold Price $4,850,000
Property Type Single Family Home
Sub Type Detached
Listing Status Sold
Purchase Type For Sale
Approx. Sqft 3500-5000
MLS Listing ID C8396876
Sold Date 10/24/24
Style 2-Storey
Bedrooms 5
Annual Tax Amount $23,845
Tax Year 2023
Property Description
Stylish Blend Of Contemporary & Traditional Elegance Nestled On Prestigious Forest Hill's Most Sought After Cres. Resort-Style Living@It's Best 4+1 Bdrm,6 Bath W Clean Line Design&Elegant Trad'l Touches Thru'out. Formal, Grand Entryway, Open-Concept Liv/Din Rms Ideal 4 Entertaining Stunning & Well Updated W/Cameo Wood Kitchen & Lrg Brkfst Area W/O To Private Patio. Spectacular Theatre-Like Family Rm W/Custom Entertainment Unit + Bar Area, Large Master Suite With His&Hers Walk-in closet and Large Spa 5Pc Ens W Heat Flrs.All Lrg Bdrms,2nd Bed W Priv 3Pc Bath.3rd&4th Bed Share Over-Szd Mn Bath, Wine Clr W/4,000 (Approx) Bottle Cap! Exer.Rm. Hotel-Like Spa Boasting H/Tub, Sauna+Steam! Extensive Ldscping, Dramatic Curb Appeal, Ovrszd Heated 2Car Grge W/Dir Entry To Mudrm&House.Heated driveway and front Porch(as is). Some of the photos are virtually staged.
Location
Province ON
County Toronto
Rooms
Family Room Yes
Basement Finished
Kitchen 1
Separate Den/Office 1
Interior
Interior Features Central Vacuum, Sauna, Steam Room, Sump Pump, Auto Garage Door Remote, Ventilation System
Cooling Central Air
Fireplaces Number 3
Exterior
Exterior Feature Lawn Sprinkler System, Landscape Lighting, Privacy, Lighting, Landscaped
Garage Circular Drive
Garage Spaces 8.0
Pool None
Roof Type Shingles
Total Parking Spaces 8
Building
Foundation Concrete Block
Others
Security Features Other
Read Less
Want to know what your home might be worth? Contact us for a FREE valuation!

Our team is ready to help you sell your home for the highest possible price ASAP
GET MORE INFORMATION






