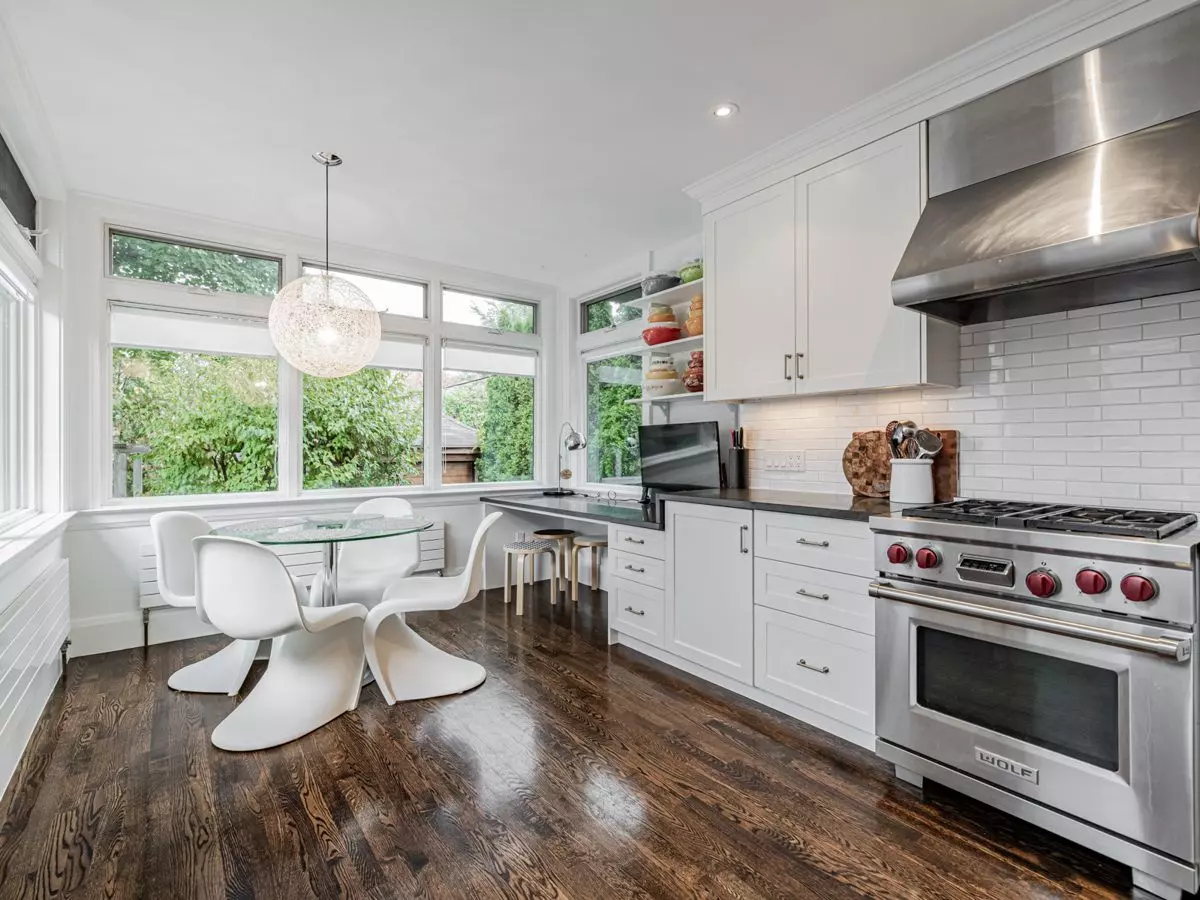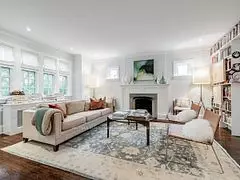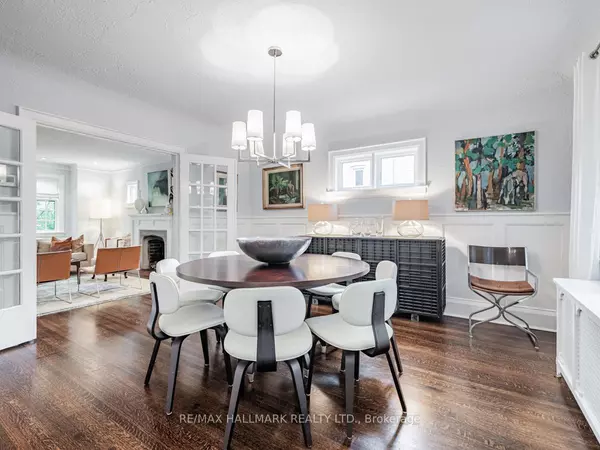$2,598,000
$2,695,000
3.6%For more information regarding the value of a property, please contact us for a free consultation.
59 Duncannon DR Toronto C03, ON M5P 2M3
4 Beds
4 Baths
Key Details
Sold Price $2,598,000
Property Type Single Family Home
Sub Type Detached
Listing Status Sold
Purchase Type For Sale
MLS Listing ID C7251206
Sold Date 01/11/24
Style 2-Storey
Bedrooms 4
Annual Tax Amount $10,553
Tax Year 2023
Property Description
Experience luxury living in prestigious Chaplin Estates. This sophisticated 4 bed, 4 bath home is meticulously & tastefully renovated from top to bottom with an extension on all three floors & underpinned basement. With approx 3100 sqft of total living space, this home has spacious principal rooms & generous sized bedrooms, a custom eat-in kitchen with slate countertops, oversized shaker cabinets, Wolf range, marble floors in the foyer with hardwood throughout. The primary bedroom features vaulted ceilings, his & hers closets & 4 piece ensuite. The fully finished basement has been extended & excavated providing 8'6" ceilings, heated/polished concrete floors, wet bar, & a generously sized recreation room. The thoughtful design extends to the outdoors with a cedar deck, & beautifully landscaped & private backyard. This stunning residence has garnered attention for its exceptional features & thoughtful design, earning spotlights in a magazine, book, & featured on a popular design show.
Location
Province ON
County Toronto
Rooms
Family Room No
Basement Finished, Separate Entrance
Kitchen 1
Interior
Cooling Wall Unit(s)
Exterior
Garage Private
Garage Spaces 4.0
Pool None
Total Parking Spaces 4
Read Less
Want to know what your home might be worth? Contact us for a FREE valuation!

Our team is ready to help you sell your home for the highest possible price ASAP
GET MORE INFORMATION






