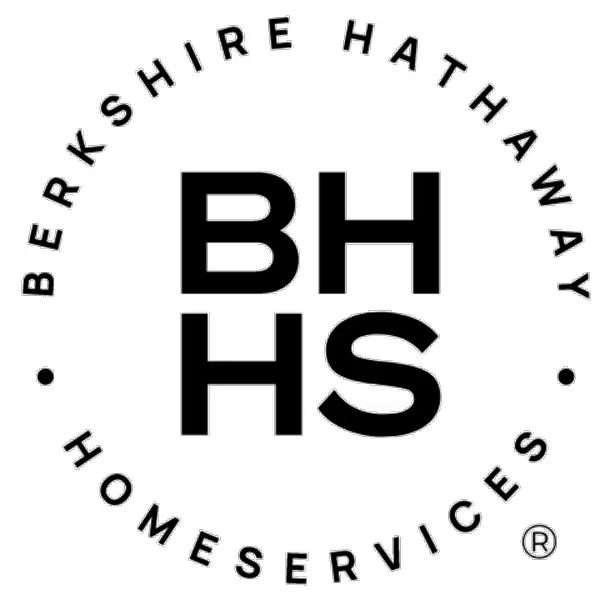$683,021
$669,900
2.0%For more information regarding the value of a property, please contact us for a free consultation.
239 Chittick CRES Thames Centre, ON N0L 1G3
3 Beds
2 Baths
Key Details
Sold Price $683,021
Property Type Single Family Home
Sub Type Detached
Listing Status Sold
Purchase Type For Sale
MLS Listing ID X9354350
Sold Date 11/21/24
Style Bungalow-Raised
Bedrooms 3
Annual Tax Amount $2,706
Tax Year 2023
Property Description
Your new home awaits in the beautiful town of Dorchester, in this desirable 2 plus 1 bed, 2 bath raised bungalow featuring a walk out basement, large, detached 14 x 24 ft shop/garage, fully fenced yard, and in-law suite development potential. The main floor offers 2 bedrooms, living room, dining room, 4-piece bath, as well as the eat in kitchen with quartz counter tops and an island perfect for all your meal prep. Easily convert the dining room back to its original state as a 3rd bedroom, or leave it as is for hosting your next dinner event. The walk out basement offers a second living room, laundry, office, 3-piece bath, and loads of storage space. Both living rooms feature cozy gas fireplaces, perfect for family movie night. Building an in-law suite would be a breeze in this space; just add a kitchenette in the oversized laundry room. Enjoy the covered back deck or drink your morning coffee on the 42 ft front porch. Extra features include: All new Benjamin Moore paint throughout in neutral color palettes, new carpet with premium underlay in the basement and down the stairs, shop/garage features 220-amp service capability and extra high ceiling height (perfect for the DIY enthusiast), extra loft storage in the shed, newer A/C, 50 yr shingles on the house and garage 2019, blown in insulation 2021, Central Vac, and panel hookup outside for a hot tub. Within walking distance to shopping, the community center, River Heights PS, Lord Dorchester High School, and more, this property is an absolute must see! Book your showing today! *All measurements are owner supplied and are to be considered approximate. Buyer to verify measurements, including total square footage.
Location
Province ON
County Middlesex
Area Dorchester
Zoning R1
Region Dorchester
City Region Dorchester
Rooms
Family Room Yes
Basement Finished with Walk-Out
Kitchen 1
Separate Den/Office 1
Interior
Interior Features Upgraded Insulation, In-Law Capability, Auto Garage Door Remote
Cooling Central Air
Fireplaces Number 2
Fireplaces Type Natural Gas
Exterior
Exterior Feature Porch, Patio, Privacy
Parking Features Private Double
Garage Spaces 8.0
Pool None
Roof Type Shingles
Total Parking Spaces 8
Building
Foundation Poured Concrete
Read Less
Want to know what your home might be worth? Contact us for a FREE valuation!

Our team is ready to help you sell your home for the highest possible price ASAP
GET MORE INFORMATION






