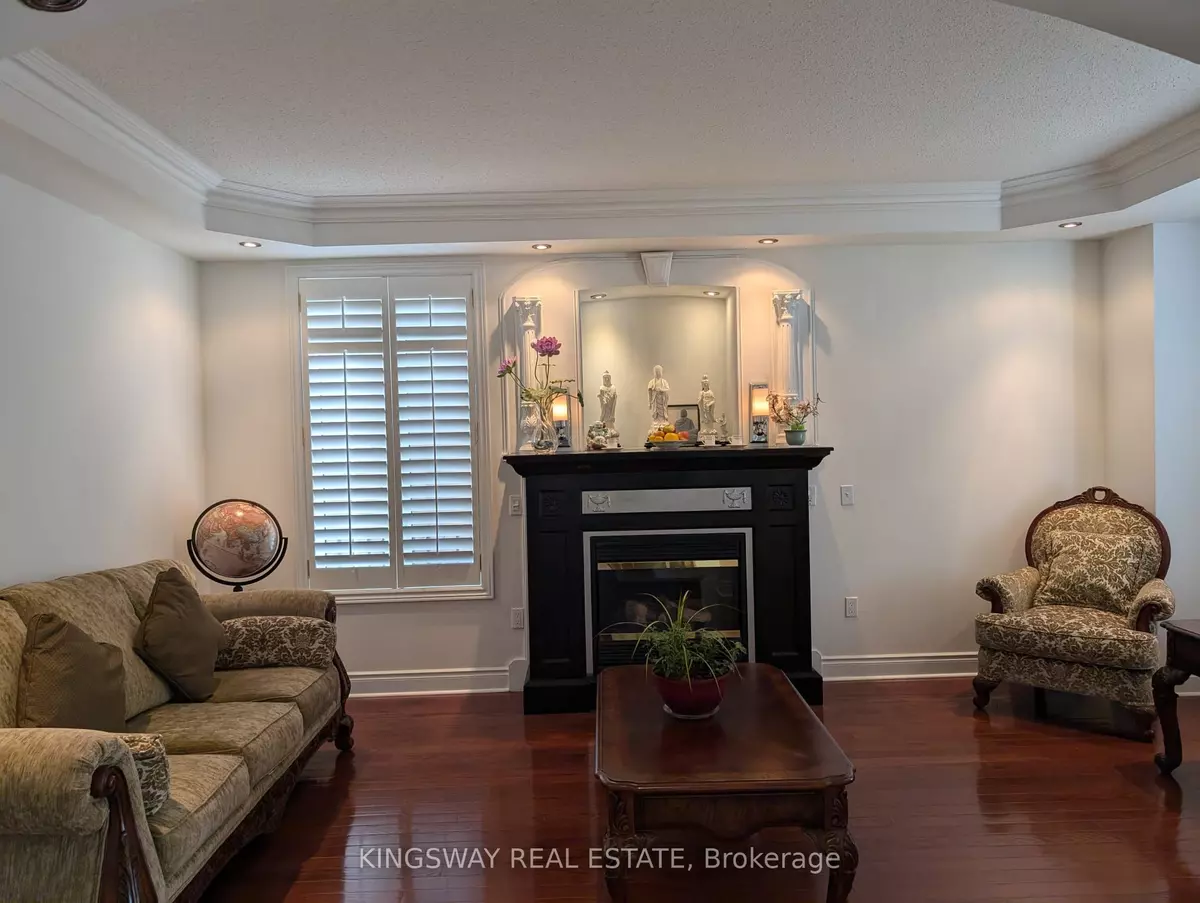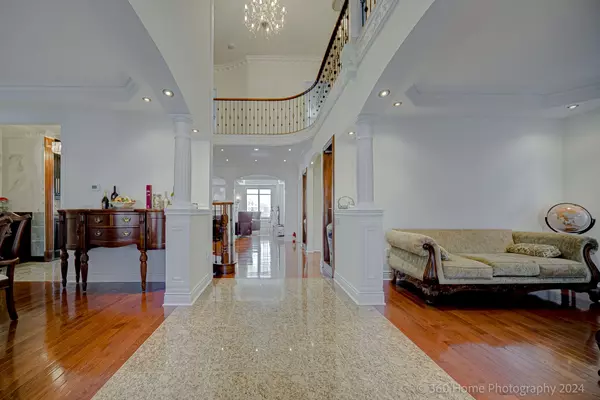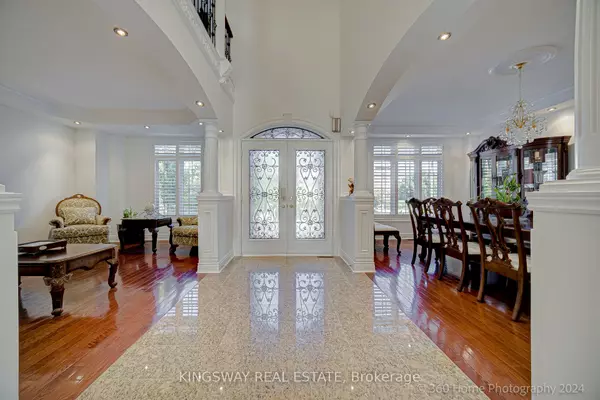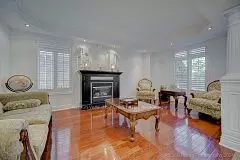$2,348,000
$2,348,000
For more information regarding the value of a property, please contact us for a free consultation.
36 Louvre CIR Brampton, ON L6P 1W2
8 Beds
9 Baths
Key Details
Sold Price $2,348,000
Property Type Single Family Home
Sub Type Detached
Listing Status Sold
Purchase Type For Sale
Approx. Sqft 5000 +
MLS Listing ID W9356534
Sold Date 09/20/24
Style 2-Storey
Bedrooms 8
Annual Tax Amount $12,562
Tax Year 2024
Property Description
Gorgeous home with 5000 ft. above grade + 2400 ft. finished walkout basement with ravine lot 70' x 121' plot legal 600 ft. deck with fountain view of the pond in The Chateaus of Castlemore. 9 parking space. Interlock driveway. Private wrought iron gate. Hardwood floors throughout the main floor & second floor. 3 large fireplaces, one with natural stone. 9 bathrooms. 4 Whirlpool tubs. One with 6 jets. 2 large kitchens, 2 laundry rooms. Iron gate with colon 18 feet iron from the basement to second-floor hardwood floor throughout., three belting fridges, two dishwashers, two ovens, two laundry rooms 5 under-mounted sinks with granite countertops. No sidewalk. 8'7" basement, 9' main and second floor. Oak handrail with upgraded railing, California blinds for all windows from basement to the second floor. 5th bedroom is converted to the office.
Location
Province ON
County Peel
Rooms
Family Room Yes
Basement Finished with Walk-Out, Separate Entrance
Kitchen 2
Separate Den/Office 3
Interior
Interior Features None
Cooling Central Air
Exterior
Garage Private
Garage Spaces 9.0
Pool None
Roof Type Asphalt Shingle
Total Parking Spaces 9
Building
Foundation Poured Concrete
Read Less
Want to know what your home might be worth? Contact us for a FREE valuation!
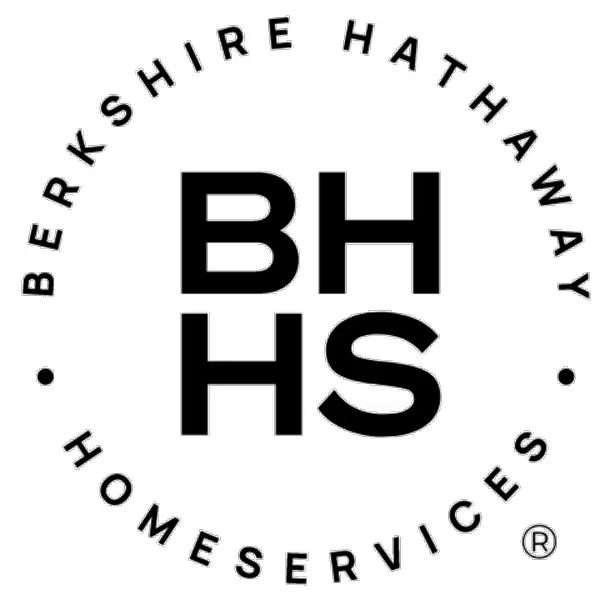
Our team is ready to help you sell your home for the highest possible price ASAP
GET MORE INFORMATION


