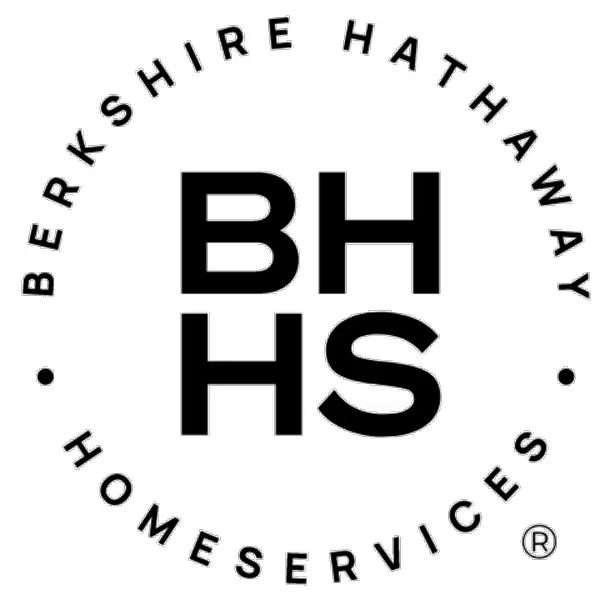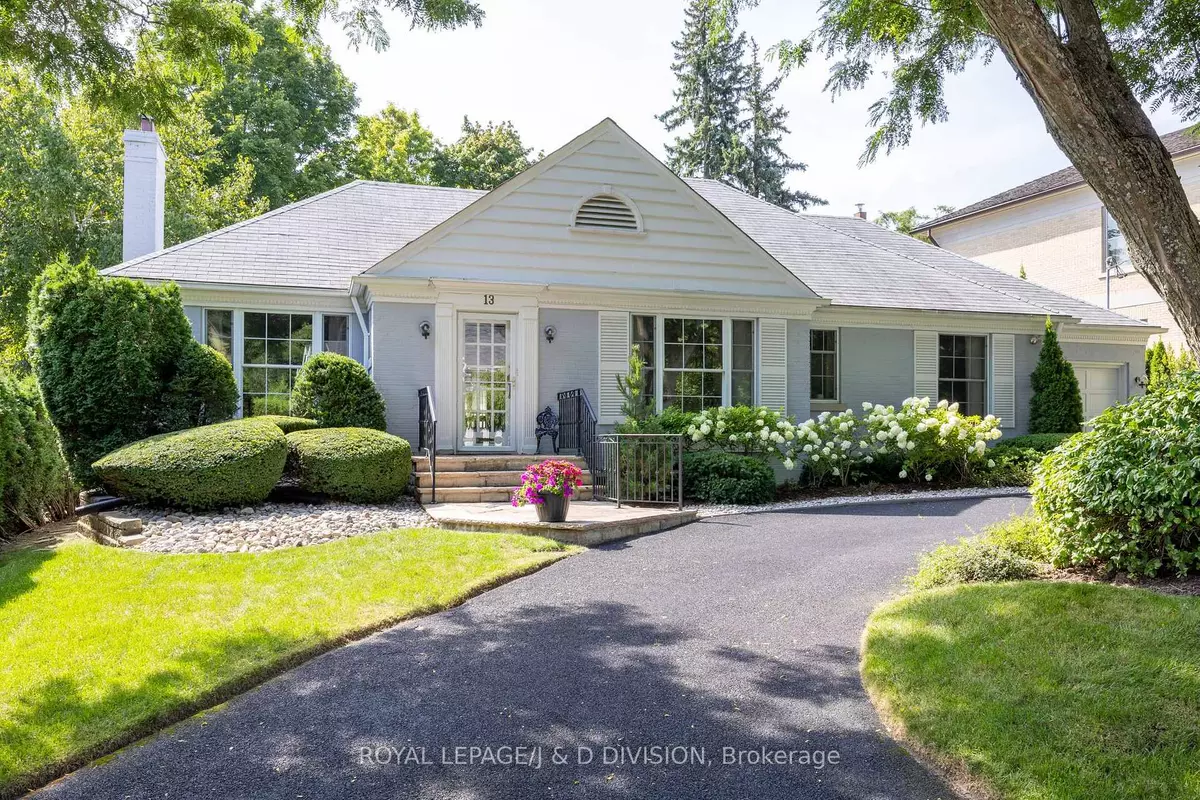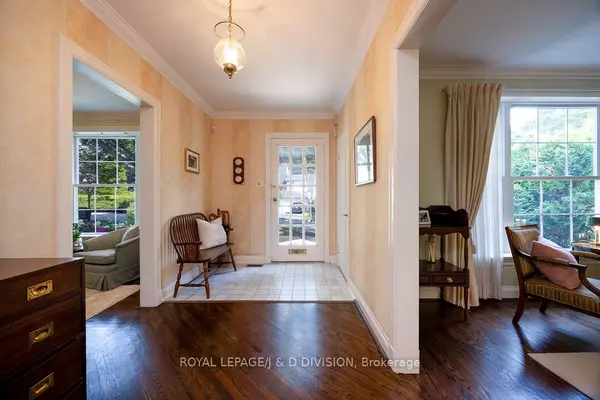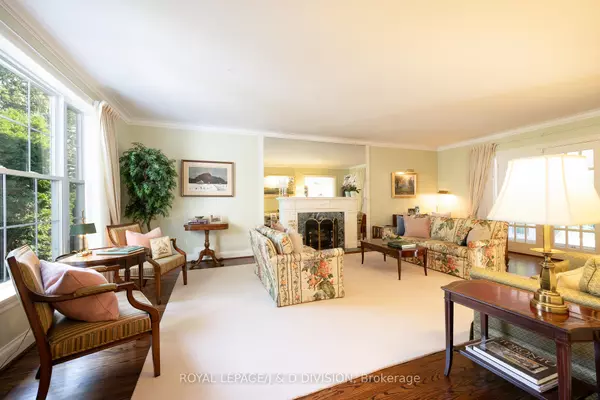$4,995,000
$4,995,000
For more information regarding the value of a property, please contact us for a free consultation.
13 Forest Glen CRES Toronto C12, ON M4N 2E7
4 Beds
4 Baths
Key Details
Sold Price $4,995,000
Property Type Single Family Home
Sub Type Detached
Listing Status Sold
Purchase Type For Sale
MLS Listing ID C9310417
Sold Date 09/19/24
Style Bungalow
Bedrooms 4
Annual Tax Amount $15,822
Tax Year 2024
Property Description
A unique and rare sprawling bungalow, cherished by the same family for generations and the first time offered for sale. This exceptional home sits on an 80-foot frontage lot on one of Toronto's most desirable and quiet streets. With Rosedale Golf Club at your doorstep and the vibrant shops and dining of Yonge Street just a block away, you'll enjoy both convenience and privacy this enclave of homes offers. Thoughtfully crafted and renovated, this bungalow features spacious principal rooms, and a large kitchen with a breakfast area overlooking a serene south garden. Additional features include a home office/den, two bedrooms each with ensuite bathrooms, a powder room, and a lower level with a generous recreation room, two extra bedroom spaces, 4-piece bathroom, a large storage room, and a workshop. The front facade is accentuated by manicured gardens, flagstone walkway, and a circular driveway. The property has numerous walkouts to the south garden, a screened-in porch off the living and dining rooms, a newer deck, and a cedar hedge on the lot line with an abundance of perennial plantings that ensure tranquility, colour and privacy. The home benefits from excellent flow, a versatile floor plan, and an abundance of natural light. Perfect as a condominium alternative, consider adding a second storey or building new on this pristine lot. This is a once-in-a-lifetime opportunity! Whatever your vision, this property will exceed your expectations.
Location
Province ON
County Toronto
Community Bridle Path-Sunnybrook-York Mills
Area Toronto
Region Bridle Path-Sunnybrook-York Mills
City Region Bridle Path-Sunnybrook-York Mills
Rooms
Family Room Yes
Basement Finished
Kitchen 1
Separate Den/Office 2
Interior
Interior Features Other
Cooling Central Air
Exterior
Parking Features Circular Drive
Garage Spaces 6.0
Pool None
Roof Type Unknown
Total Parking Spaces 6
Building
Foundation Unknown
Read Less
Want to know what your home might be worth? Contact us for a FREE valuation!

Our team is ready to help you sell your home for the highest possible price ASAP
GET MORE INFORMATION






