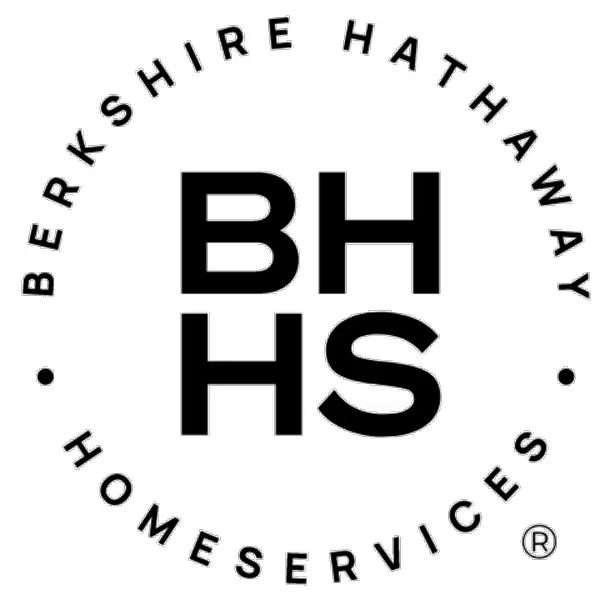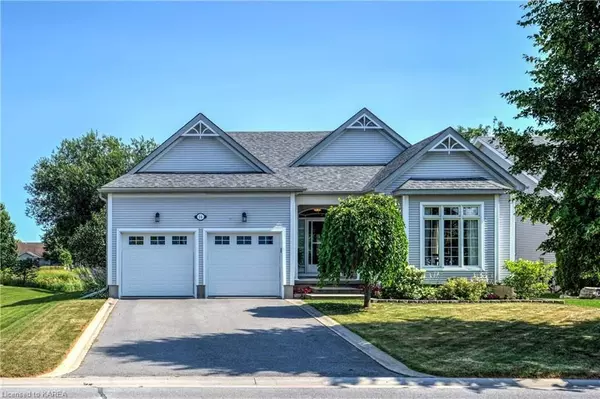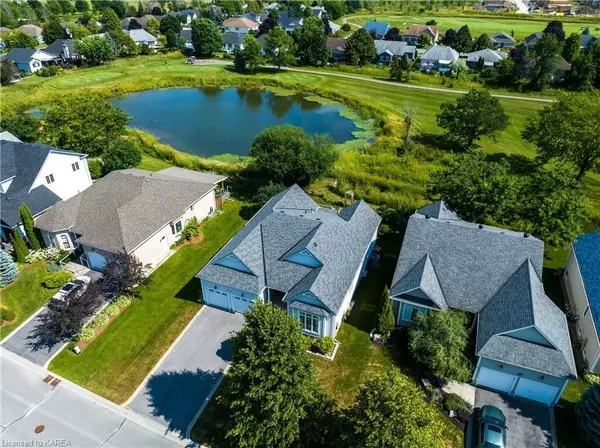$775,000
$799,900
3.1%For more information regarding the value of a property, please contact us for a free consultation.
14 GLENORA DR Loyalist, ON K0H 1G0
3 Beds
3 Baths
2,558 SqFt
Key Details
Sold Price $775,000
Property Type Single Family Home
Sub Type Detached
Listing Status Sold
Purchase Type For Sale
Square Footage 2,558 sqft
Price per Sqft $302
MLS Listing ID X9027106
Sold Date 02/29/24
Style Bungalow
Bedrooms 3
Annual Tax Amount $5,919
Tax Year 2023
Property Description
Welcome to 14 Glenora Drive, the perfect combination of comfortable, contemporary living and an amazing view overlooking the pond on the 16th hole of Loyalist Golf Course. This 1802 sq ft, 2+1 bedroom, 3 bath bungalow features a traditional living/dining room at the front of the home, leading to the open concept kitchen/family room with cozy gas fireplace. Down the hallway you will find the mud room, updated main 3 piece bathroom where the laundry is conveniently located, nice sized guest bedroom with bow window and the large main bedroom with tastefully updated ensuite bathroom. This completes the carpet free main floor. The well designed lower level is made up of a large rec room, office, exercise area, bedroom, 3 piece bath and plenty of unfinished space for storage. Nicely landscaped and featuring a large rear deck with electric awning, this home offers everything you need to enjoy the best of both indoor and outdoor living. This home comes with a community membership, giving full access to the clubhouse facilities all year. The clubhouse has a fitness centre, library, billiard room, members lounge and seasonal restaurant. Members also have full access to the seasonal pool and hot tub. The Village of Bath, one of Eastern Ontario's fastest growing communities, is located just 15 minutes west of Kingston and offers many amenities including a marina, championship golf course, pickle ball club, cycling, hiking trails and many established businesses
Location
Province ON
County Lennox & Addington
Zoning R4-1
Rooms
Basement Partially Finished, Full
Kitchen 1
Separate Den/Office 1
Interior
Interior Features Water Heater Owned
Cooling Central Air
Fireplaces Number 1
Exterior
Exterior Feature Awnings, Deck, Privacy
Garage Private Double
Garage Spaces 4.0
Pool None
Community Features Recreation/Community Centre
View Golf Course, Pond
Roof Type Asphalt Shingle
Total Parking Spaces 4
Building
Foundation Poured Concrete
New Construction false
Others
Senior Community Yes
Read Less
Want to know what your home might be worth? Contact us for a FREE valuation!

Our team is ready to help you sell your home for the highest possible price ASAP
GET MORE INFORMATION






