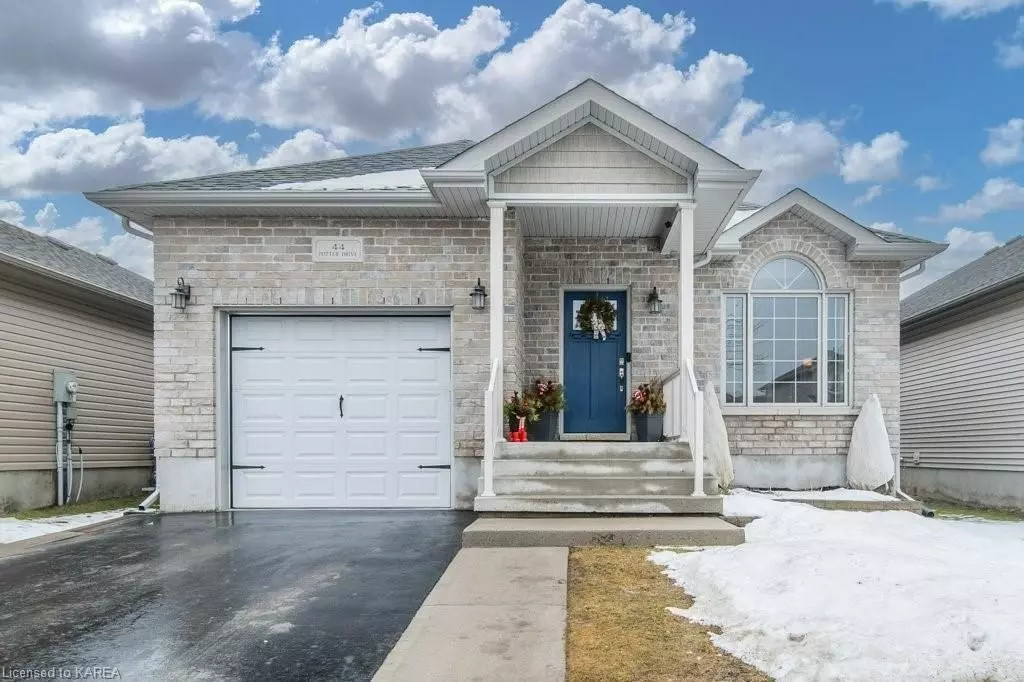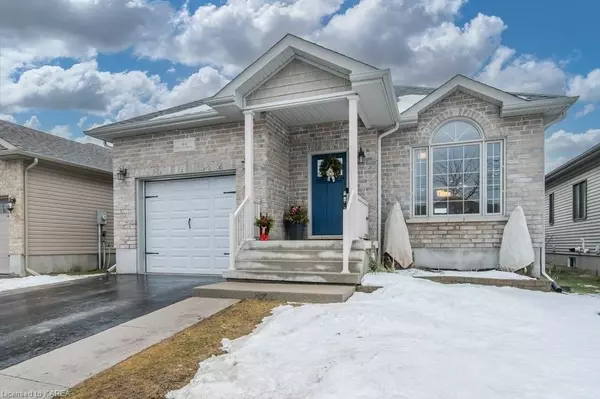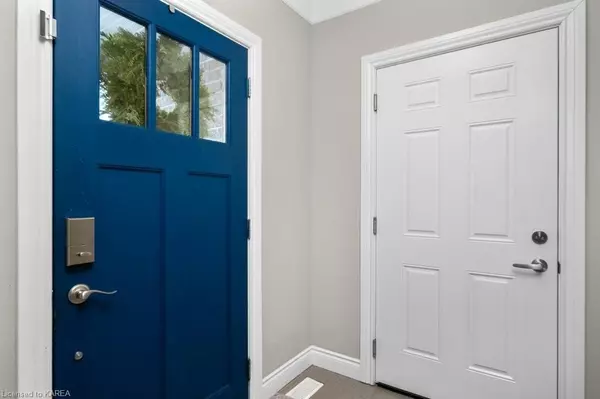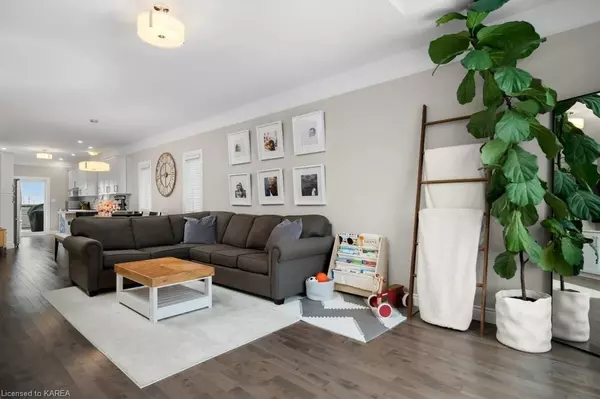$696,000
$699,900
0.6%For more information regarding the value of a property, please contact us for a free consultation.
44 POTTER DR Loyalist, ON K0H 2H0
5 Beds
3 Baths
2,633 SqFt
Key Details
Sold Price $696,000
Property Type Single Family Home
Sub Type Detached
Listing Status Sold
Purchase Type For Sale
Square Footage 2,633 sqft
Price per Sqft $264
MLS Listing ID X9024673
Sold Date 05/21/24
Style Bungalow-Raised
Bedrooms 5
Annual Tax Amount $4,655
Tax Year 2023
Property Description
44 Potter Drive is your chance to own a stylish and spacious bungalow in Odessa. This turn-key home boasts comfortable living with a 1,459 sq/ft main-floor layout, airy 9' ceilings, beautiful mouldings and details, and inviting hardwood floors throughout. The living room showcases a built-in media wall, perfect for displaying your entertainment setup and cherished memories. Prepare meals in the bright white custom kitchen, equipped with stainless steel appliances, ample counter space, and a breakfast bar for casual dining. The hallway leads to a full bathroom and a convenient laundry room featuring a folding countertop and hanging station. Three well-proportioned bedrooms complete the main floor, including a luxurious primary suite with a walk-in closet and a private ensuite boasting a glass-enclosed tiled shower. The sizeable finished lower level offers endless possibilities with ultra-high 9' ceilings, a full second kitchen, bathroom, two bedrooms, and a laundry/storage room – ideal for guests or as an in-law suite. Step outside to your fully fenced yard, complete with a two-tiered deck and custom pergola, creating the perfect space to relax or entertain. Practical features include a single-car garage with custom storage, inside entry, garage door opener, and a paved driveway for two vehicles. All this is a short drive to Kingston or Napanee for everyday amenities, easily accessible to the 401 for an easy commute anywhere beyond. Don't miss out on this opportunity – schedule your viewing today and discover the charm of 44 Potter Drive!
Location
Province ON
County Lennox & Addington
Zoning R3-12
Rooms
Basement Separate Entrance, Finished
Kitchen 2
Separate Den/Office 2
Interior
Interior Features Other, On Demand Water Heater, Water Heater Owned
Cooling Central Air
Laundry Electric Dryer Hookup, In Basement, Washer Hookup
Exterior
Exterior Feature Deck, Lighting
Garage Private Double, Other, Other
Garage Spaces 3.0
Pool None
Community Features Major Highway, Greenbelt/Conservation
Roof Type Asphalt Shingle
Total Parking Spaces 3
Building
Foundation Poured Concrete
New Construction false
Others
Senior Community Yes
Read Less
Want to know what your home might be worth? Contact us for a FREE valuation!
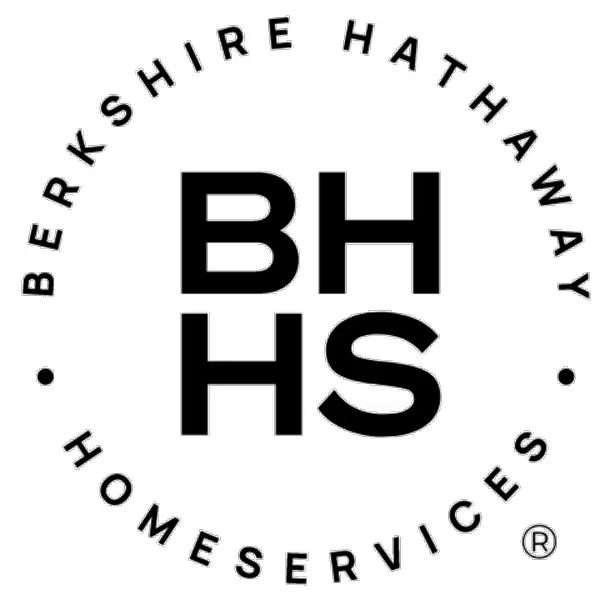
Our team is ready to help you sell your home for the highest possible price ASAP
GET MORE INFORMATION


