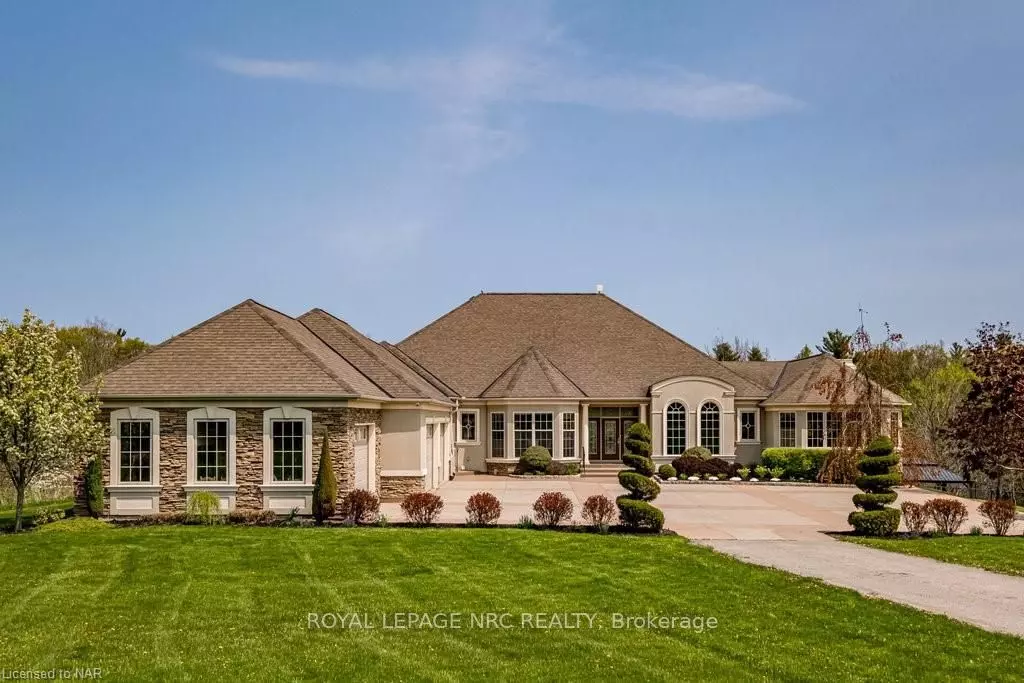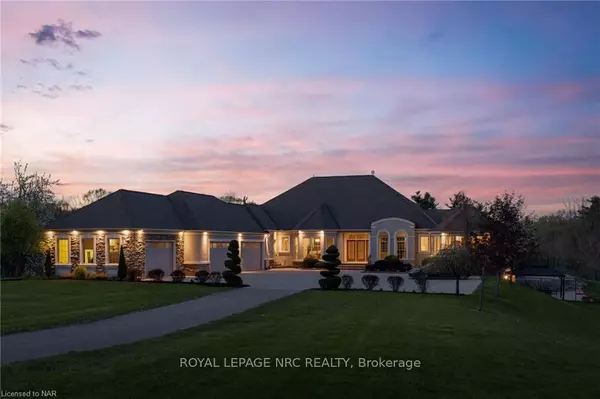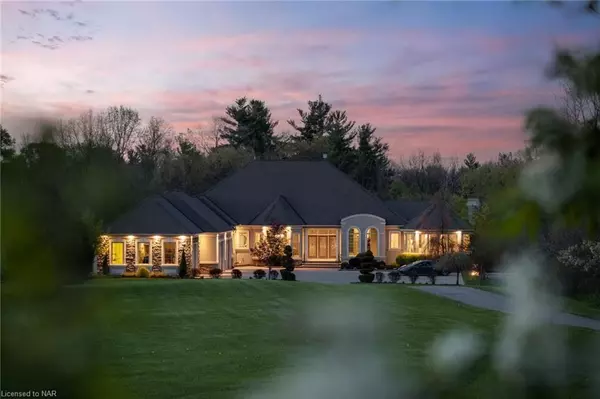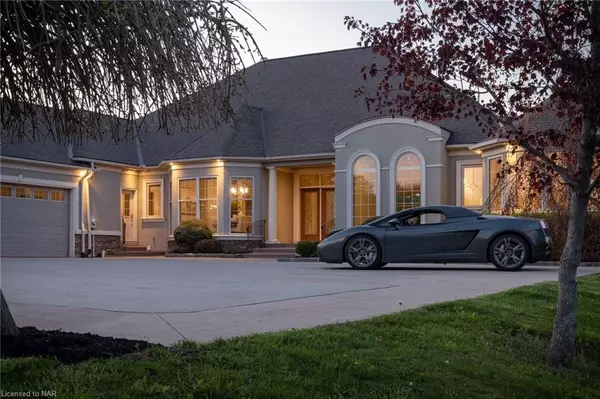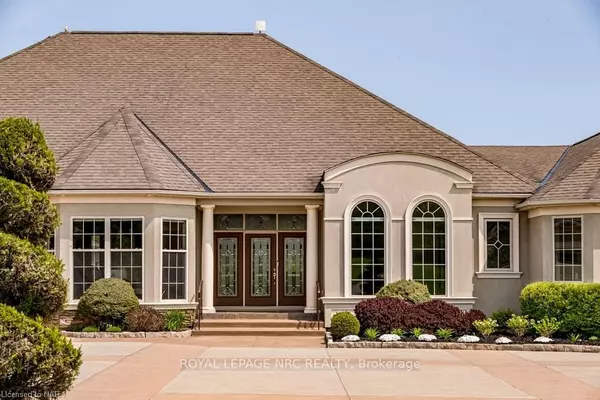$3,875,000
$3,999,999
3.1%For more information regarding the value of a property, please contact us for a free consultation.
1936 HAIST ST Pelham, ON L0S 1M0
4 Beds
5 Baths
7,183 SqFt
Key Details
Sold Price $3,875,000
Property Type Single Family Home
Sub Type Detached
Listing Status Sold
Purchase Type For Sale
Square Footage 7,183 sqft
Price per Sqft $539
MLS Listing ID X8705911
Sold Date 10/04/23
Style Bungalow
Bedrooms 4
Annual Tax Amount $10,854
Tax Year 2022
Lot Size 10.000 Acres
Property Description
Luxury and tranquility meet in this custom sanctuary, situated on 18.5 acres in the Short Hills and Carolinian Forest of Pelham. This hidden gem is a rare opportunity to acquire a spectacular estate that pays homage to luxury and nature, a work of art inside and out. From the moment you crest the hill, you will see the expanse of this stone and stucco home, complete with a 5 car garage, and you know you have arrived. Upon entering the foyer, you are greeted with an open floor plan; a large living space with fireplace and wall of windows overlooking the resort pool area. Flowing from the living room is the formal dining area, the chef's kitchen and expansive sunroom, complete with its own inside grill, dining space, and conversation section with fireplace. The stunning primary suite has it all, sliding doors to the hot tub, fireplace, dressing room with island and laundry station, his and her “get ready” stations, and spa-like glassed shower and your escape “from it all” tub area. The spacious, double office is just off the entry to the primary suite with views to the pool. The lower level of the home includes an additional 3 bedrooms, 2 with ensuites and all with walk-in closets, a full kitchen area and a great place to entertain and the theater room to stream the latest movies. In fact, the entire home is equipped with the latest smart technology and surveillance systems. The resort style pool area and pool house is a major focal point of this home. Featuring a stunning stone wall waterfall, complete with LED lighting, OmniLogic pool control and beach entry. The pool house has a large covered area, including a 2pc bath, change area and Al Fresco shower! This ravined property is “one with nature” with wonderful sunset vistas, a small creek, an abundance of wildlife and the sounds of birds filling the air. An oasis offering the utmost in privacy and luxury - a showplace redefining the Niagara dream home in remarkable style and striking sophistication.
Location
Province ON
County Niagara
Zoning NEC
Rooms
Basement Full
Kitchen 2
Separate Den/Office 3
Interior
Interior Features Central Vacuum
Cooling Central Air
Fireplaces Number 3
Fireplaces Type Electric
Laundry Multiple Locations
Exterior
Exterior Feature Private Entrance
Garage Other
Garage Spaces 15.0
Pool Inground
Community Features Greenbelt/Conservation
View Trees/Woods
Roof Type Asphalt Shingle
Total Parking Spaces 15
Building
Foundation Poured Concrete
New Construction false
Others
Senior Community Yes
Security Features Smoke Detector
Read Less
Want to know what your home might be worth? Contact us for a FREE valuation!
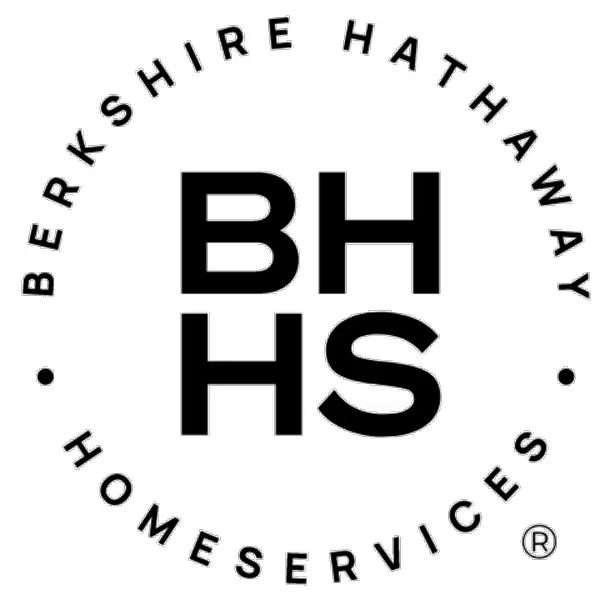
Our team is ready to help you sell your home for the highest possible price ASAP
GET MORE INFORMATION


