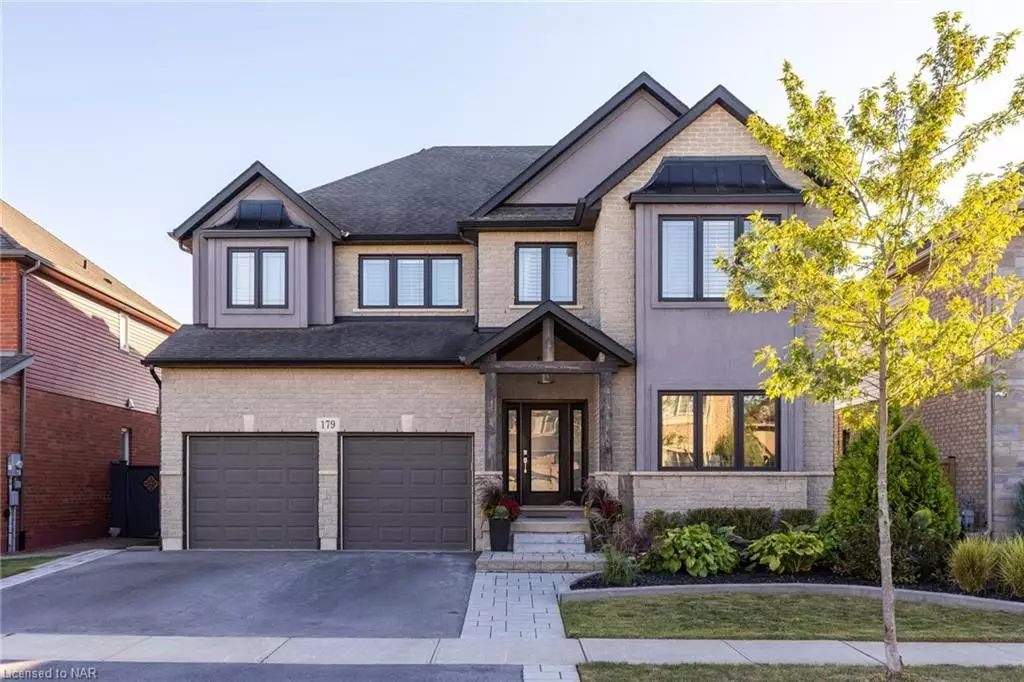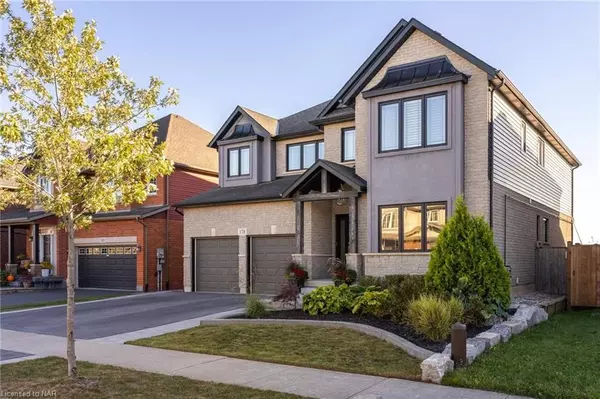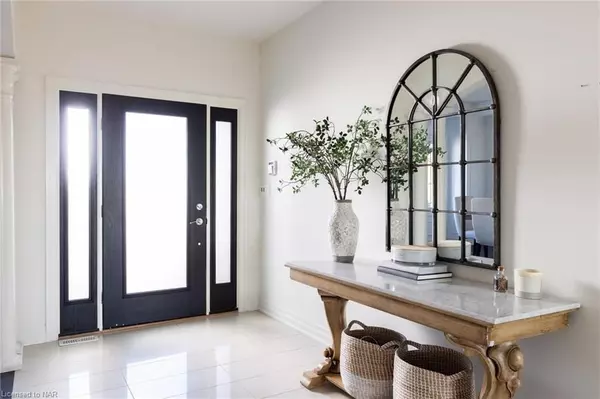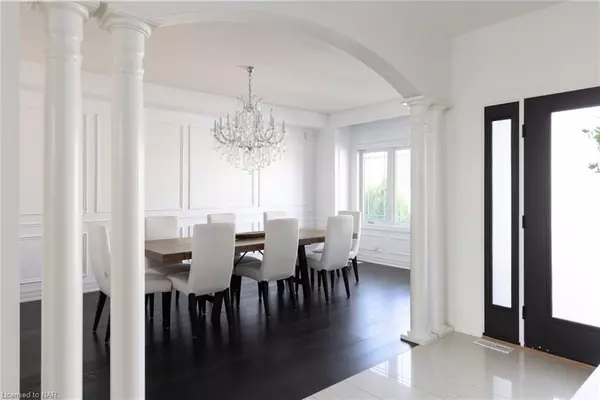$1,400,000
$1,400,000
For more information regarding the value of a property, please contact us for a free consultation.
179 TULIPTREE RD Thorold, ON L2V 0A5
6 Beds
5 Baths
4,700 SqFt
Key Details
Sold Price $1,400,000
Property Type Single Family Home
Sub Type Detached
Listing Status Sold
Purchase Type For Sale
Square Footage 4,700 sqft
Price per Sqft $297
MLS Listing ID X8493487
Sold Date 04/30/24
Style 2-Storey
Bedrooms 6
Annual Tax Amount $8,790
Tax Year 2023
Property Description
The one with all the upgrades - 179 Tuliptree is a spectacular model home blending comfort and luxury! Beautifully designed and impeccably stylish, this spacious home provides 5++ bedrooms, 5 bathrooms, and a large 2 car garage. Through the grand foyer you are welcomed with a warm and luxurious ambiance. Large formal dining room that may alternatively be an office. An undeniably convenient and rarely seen feature is separate large laundry and mudrooms - thoughtfully designed to provide the laundry room just off the stair to bedroom level and the mudroom perfectly positioned as you come in through the garage. The ultimate in functionality and ease of living. Open concept chefs kitchen, excellent for warm family gatherings and entertaining, and a living room with floor to ceiling tiled fireplace, all overlooking the beautiful pool with water features. The luxury kitchen is fully loaded with a massive Electrolux fridge & freezer, Miele oven and microwave, Viking gas range & hood, under sink RO system, ambient lighting, all executed brilliantly with custom designer cabinetry! Upstairs - 5 spacious bedrooms. 4 Bedrooms enjoy ample closet space and 2 tandem ensuites with separate water closets and heated tile floors. The primary bedroom is truly something - large, warm and bright - with the walk in closet dreams are made of w. wall the wall custom cabinets, a centre island with stone counter & even built in drawer system refrigerators for whatever night cap or morning refresh you desire. Large primary ensuite with heated tile floors, two vanities, a large glass shower, and seperate freestanding soaker tub. Elevated lifestyle details abound. The lowest level is fully finished and finishes this home with everything else you could need - a large rec room, full bathroom, theatre/media room, gym, bedroom, storage, and an absolutely show stopping custom wine cellar! The backyard provides a beautiful heated salt water pool, outdoor patio heater, and pool house!
Location
Province ON
County Niagara
Zoning R1
Rooms
Basement Finished, Full
Kitchen 1
Separate Den/Office 1
Interior
Interior Features Countertop Range, Bar Fridge, Water Softener, Central Vacuum
Cooling Central Air
Fireplaces Number 1
Laundry Laundry Room
Exterior
Garage Front Yard Parking, Other, Inside Entry
Garage Spaces 6.0
Pool Inground
Roof Type Asphalt Shingle
Total Parking Spaces 6
Building
Foundation Poured Concrete
New Construction false
Others
Senior Community Yes
Security Features Alarm System
Read Less
Want to know what your home might be worth? Contact us for a FREE valuation!
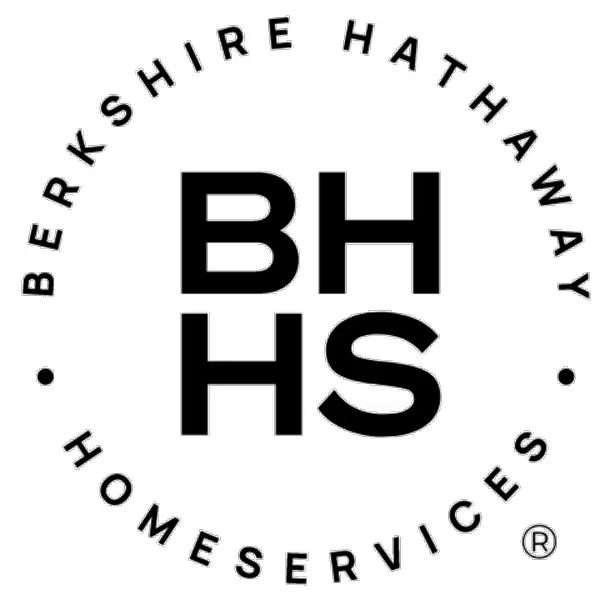
Our team is ready to help you sell your home for the highest possible price ASAP
GET MORE INFORMATION


