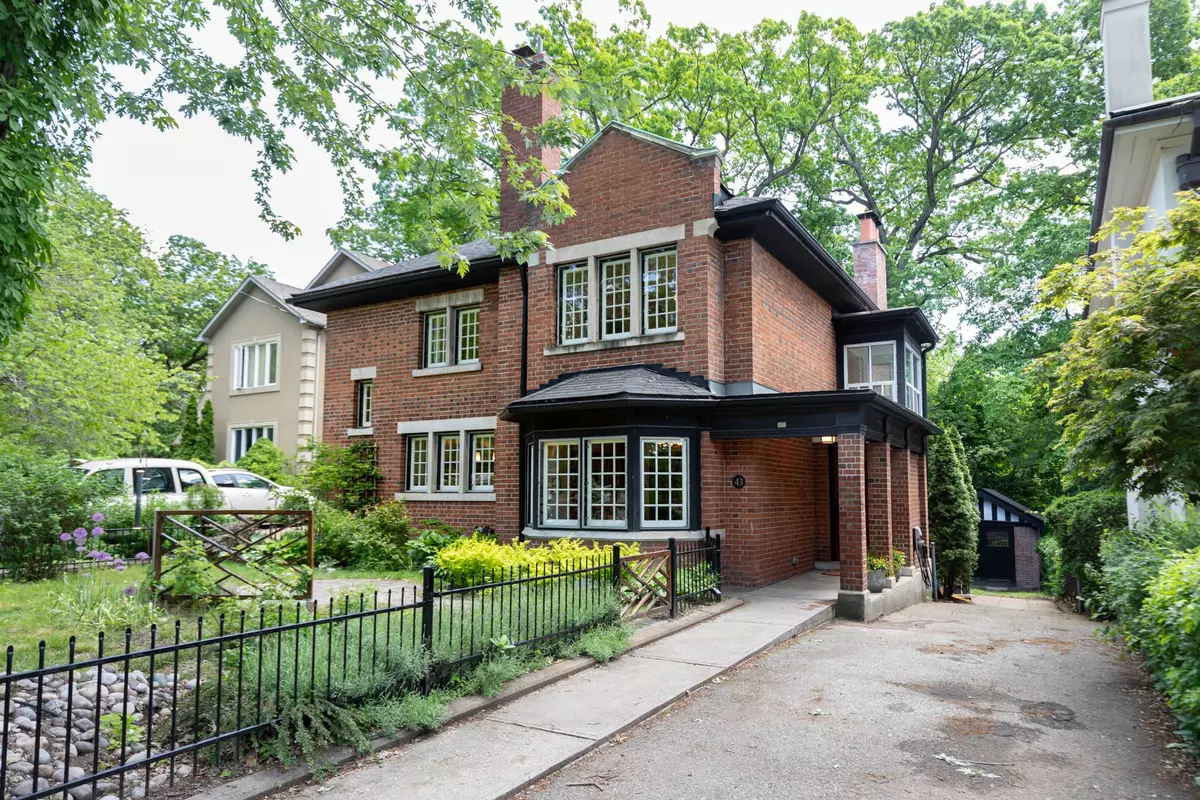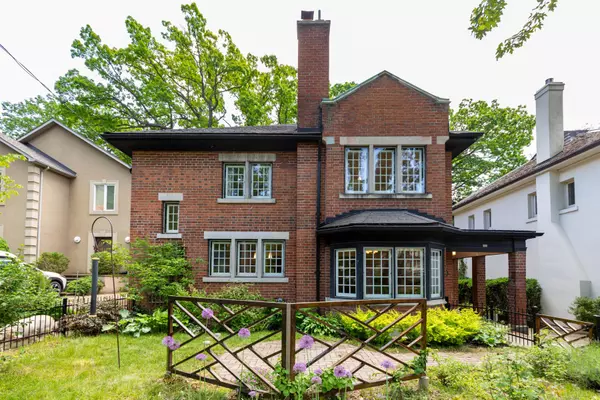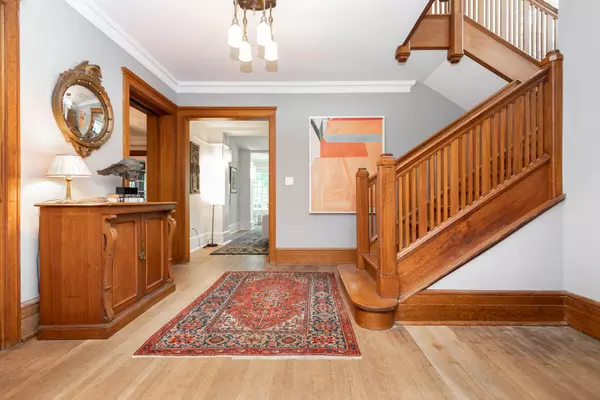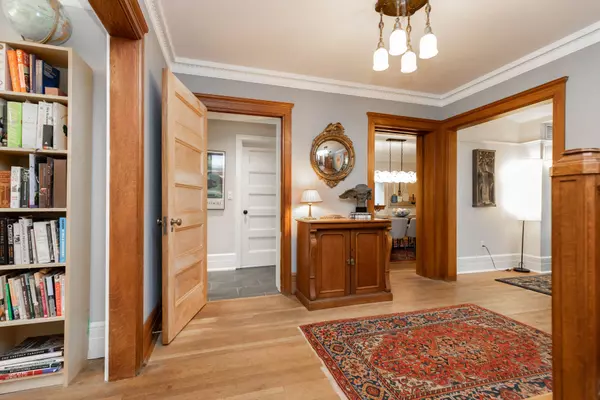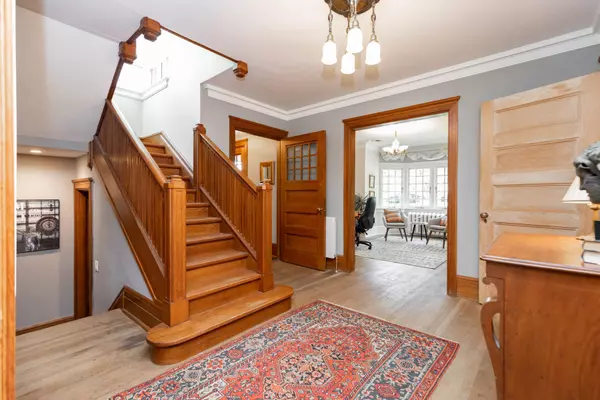$3,328,000
$3,298,000
0.9%For more information regarding the value of a property, please contact us for a free consultation.
43 Castle Frank CRES Toronto C09, ON M4W 3A2
5 Beds
3 Baths
Key Details
Sold Price $3,328,000
Property Type Single Family Home
Sub Type Detached
Listing Status Sold
Purchase Type For Sale
MLS Listing ID C8389426
Sold Date 09/26/24
Style 2-Storey
Bedrooms 5
Annual Tax Amount $15,670
Tax Year 2023
Property Description
A gracious home on a south facing extremely private 50 x 180 Foot RAVINE LOT. Located on a very special street in SOUTH ROSEDALE. Castle Frank Crescent (South of Bloor) is a very QUIET DEAD END STREET with no through traffic, populated by mature oak & maple trees and lovely homes. Imagine a VAST CONSERVATION AREA as your back neighbour! Steep enough hill that only the odd wildlife venture by. Such a tranquil setting yet JUST STEPS TO CASTLE FRANK SUBWAY, Yonge/Bloor/Yorkville, the DANFORTH SHOPS & restos. Quick access to the DVP & Don Valley Park System. School options abound. This is truly an exceptional location. Circa 1911, home was designed & built by renowned Toronto architect James Patrick Hynes for his mother. It has retained much of its ORIGINAL ARTS & CRAFTS features that the owners have METICULOUSLY RESTORED WHILE MODERNIZING THE SYSTEMS. Recently renovated kitchen & 3 gorgeous baths. Spacious 4000 SF on three levels. Traditional build WITH 2 STAIRCASES - the showcase main foyer plus a separate set of back stairs. Sloping lot allows for fabulous above grade windows in the custom elegantly refinished lower level - Potential in-law, nanny, multi-generational family suite. Long list of recently UPGRADED MECHANICALS including, RADIANT FLOOR heating, HVAC systems, 200 amp service with LEVEL 2 CHARGER (Flo) for Electric car. The rear outdoor area of the home includes decks, patios, lawn and gardens for the birds and the bees. Beautiful woods beyond. Original single brick garage with lower storage at rear of property. Several young families with school age children live on the street. There are pot-luck street parties annually. Great dog walking neighbourhood. A unique and extraordinary opportunity. Open June 1 & 2, 2-4pm.
Location
Province ON
County Toronto
Rooms
Family Room Yes
Basement Finished
Kitchen 2
Separate Den/Office 1
Interior
Interior Features In-Law Suite, Sump Pump, Separate Hydro Meter
Cooling Central Air
Fireplaces Number 3
Fireplaces Type Natural Gas, Roughed In, Wood, Living Room
Exterior
Exterior Feature Deck, Privacy, Patio, Porch Enclosed
Garage Private
Garage Spaces 3.0
Pool None
View Forest, Trees/Woods
Roof Type Asphalt Shingle,Flat
Total Parking Spaces 3
Building
Foundation Stone
Others
Senior Community Yes
Read Less
Want to know what your home might be worth? Contact us for a FREE valuation!
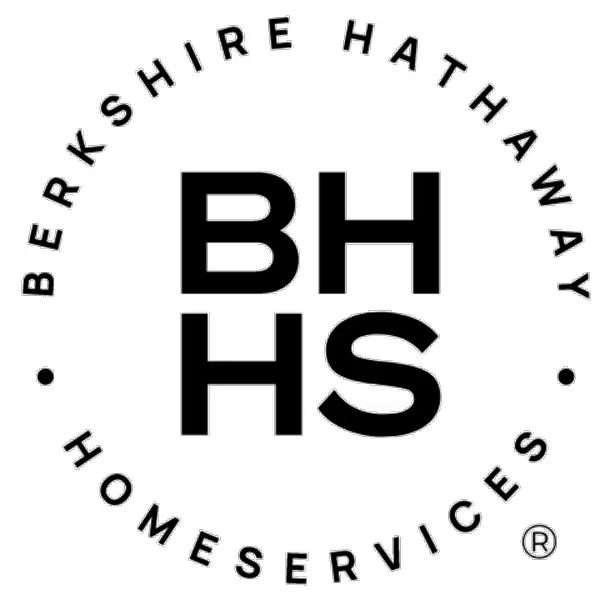
Our team is ready to help you sell your home for the highest possible price ASAP
GET MORE INFORMATION


