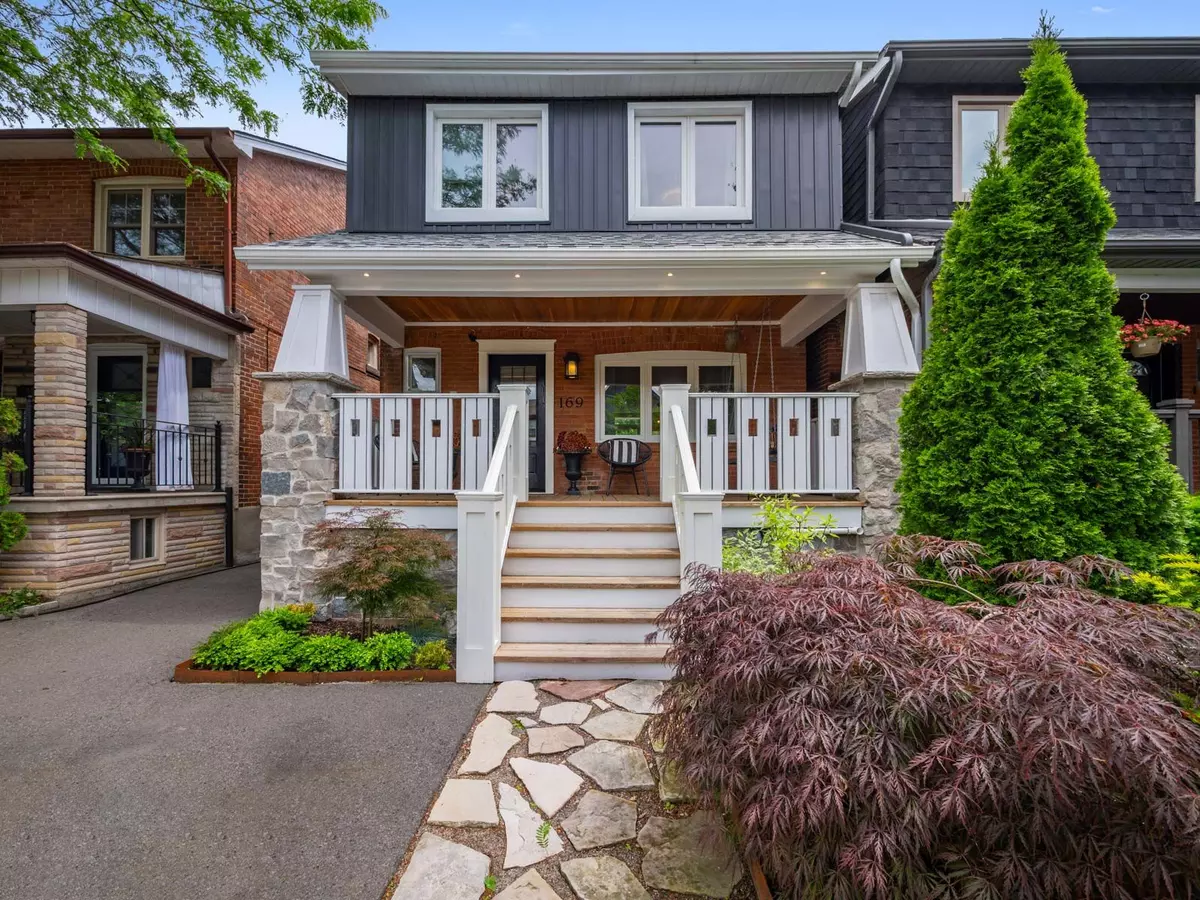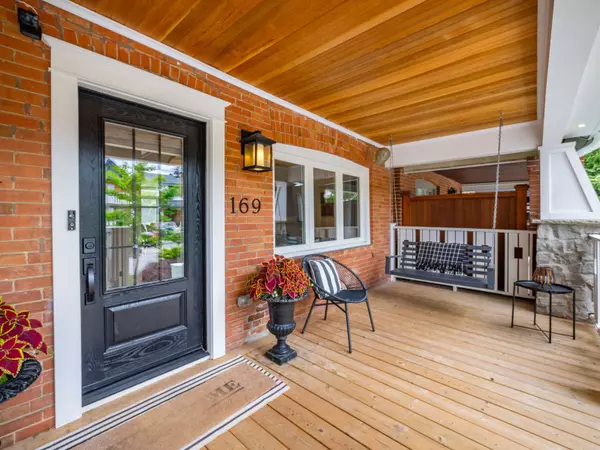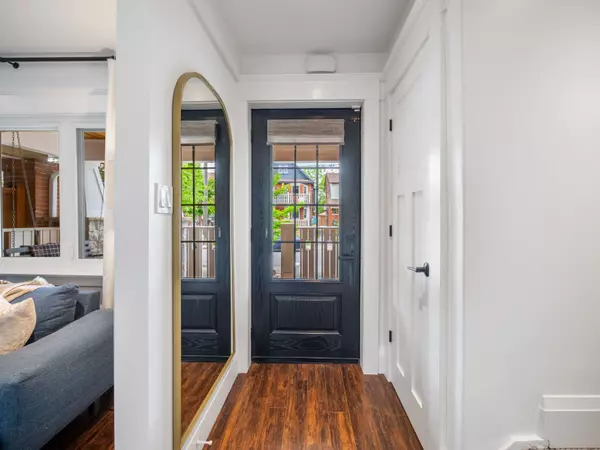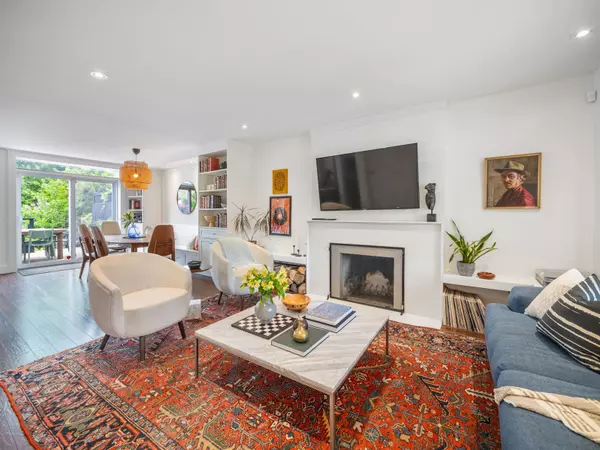$1,631,100
$1,499,000
8.8%For more information regarding the value of a property, please contact us for a free consultation.
169 Northcliffe BLVD Toronto C03, ON M6E 3K5
5 Beds
3 Baths
Key Details
Sold Price $1,631,100
Property Type Single Family Home
Sub Type Detached
Listing Status Sold
Purchase Type For Sale
MLS Listing ID C8384454
Sold Date 08/23/24
Style 2-Storey
Bedrooms 5
Annual Tax Amount $5,536
Tax Year 2023
Property Description
This is the quintessential St Clair West address; the perfect 4-bed home that has been thoughtfully renovated throughout while maintaining original charm & character in all the right places. The large front porch, which was recently reno'd w/ new stone pillars, a romantic swing & a cedar strip ceiling, is the perfect place to start, or end, your day. It leads into a bright foyer complete w/ a coat closet & powder room. The living room has a wood burning fire & connects seamlessly to the open concept kitchen w/ a large centre island & dining room w/ a built-in banquette flanked by custom millwork. Upstairs are 4 generous bedrooms including a primary w/ a walk-in closet & a renovated washroom w/ a soaker tub & glass doors. The basement has been extended on both ends adding over 200 square feet of living space, easily accommodating a large rec room, private bedroom, a full washroom & 2 storage rooms. The home sits on one of the most beautiful lots in the area w/ lush perennial gardens & mature trees planted by the owners. The backyard has an entertainers deck leading to a hot tub & plenty of grass for the kids & pets to play. A very private gazebo/shed are tucked away in the corner for when you need a quiet place to rest or work from home. If you're looking for extra income, the property qualifies for a 1291sf garden suite & the basement, with its own separate entrance, once had an apartment & could easily be converted back. There is a rough-in for kitchen plumbing & electrical in the basement & a rough-in for laundry on the 2nd floor so each suite could have laundry. This is a family-centric hood, steps to Wychwood Barns & Farmer's Market, Roseneath Park, excellent schools (Hudson College) & all of life's amenities. Local favourites include Cano, True History Brewing , Primrose Bagel, De Sotos, Dark Horse, Tre Maria & Emma's Country Kitchen. Getting around (or out of!) the city is easy with the dedicated streetcar track to St. Clair West Station & easy highway access.
Location
Province ON
County Toronto
Rooms
Family Room No
Basement Finished
Kitchen 2
Separate Den/Office 1
Interior
Interior Features Other, Carpet Free, Floor Drain, In-Law Capability, Sump Pump, Storage
Cooling Central Air
Fireplaces Number 2
Fireplaces Type Wood, Electric
Exterior
Exterior Feature Hot Tub, Landscaped, Privacy, Recreational Area
Garage Mutual, Front Yard Parking
Garage Spaces 1.0
Pool None
Roof Type Other
Total Parking Spaces 1
Building
Foundation Other
Read Less
Want to know what your home might be worth? Contact us for a FREE valuation!
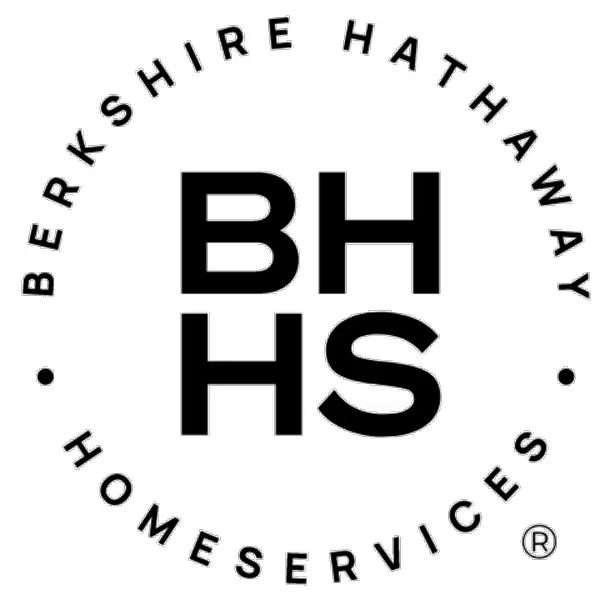
Our team is ready to help you sell your home for the highest possible price ASAP
GET MORE INFORMATION


