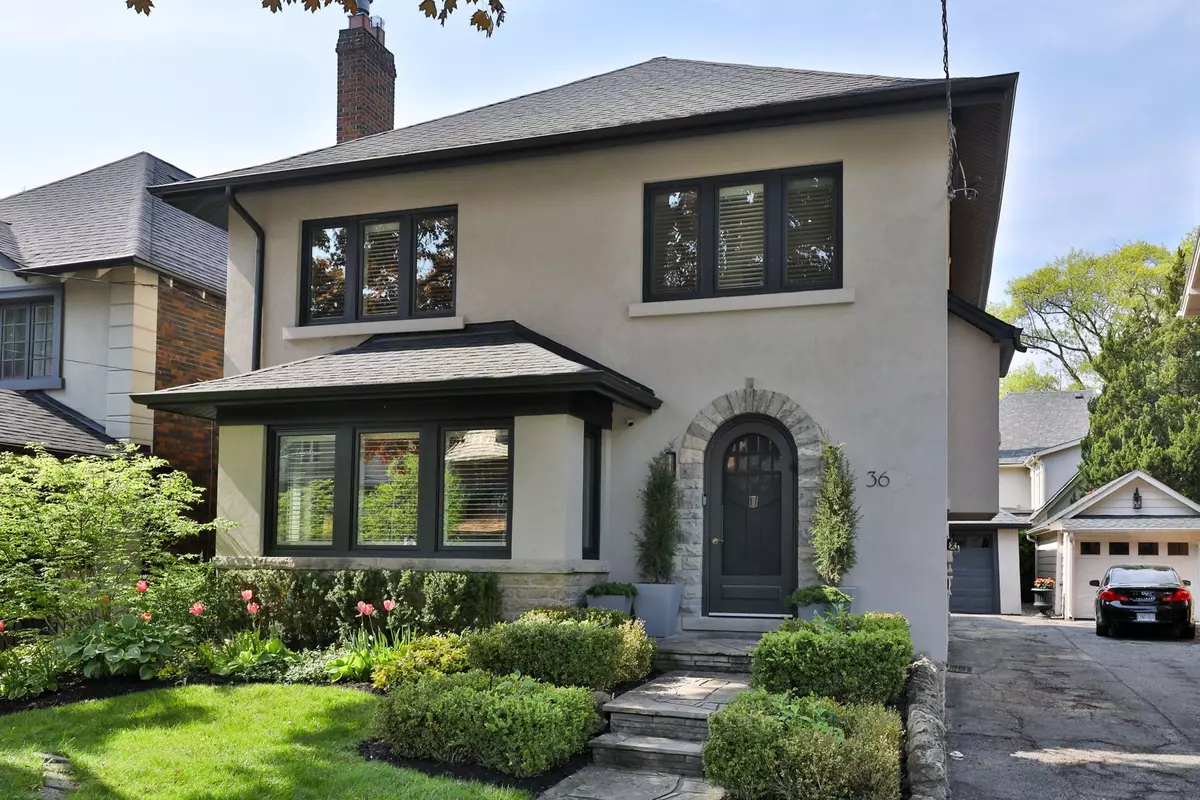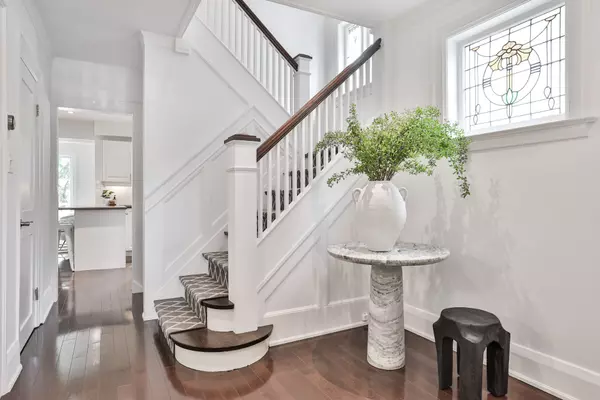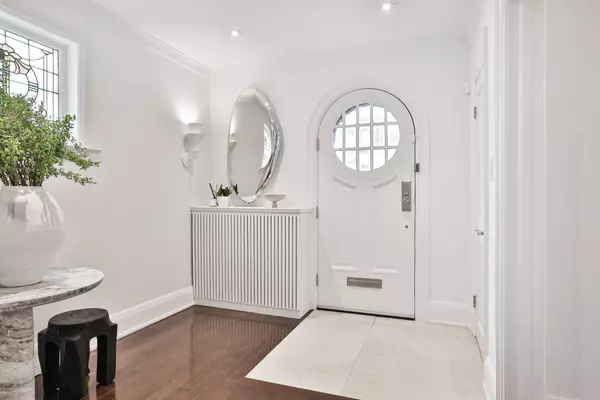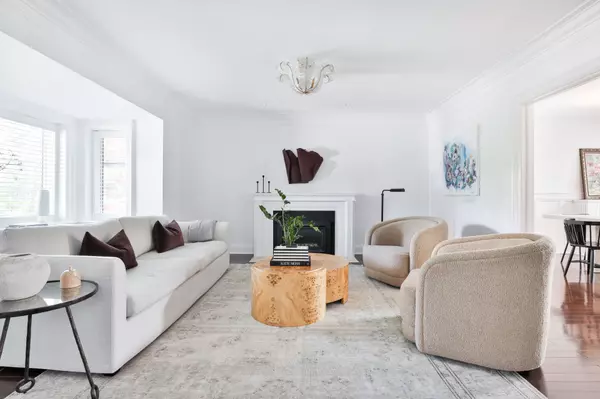$3,350,000
$3,295,000
1.7%For more information regarding the value of a property, please contact us for a free consultation.
36 Ridge DR Toronto C09, ON M4T 1B7
4 Beds
4 Baths
Key Details
Sold Price $3,350,000
Property Type Single Family Home
Sub Type Detached
Listing Status Sold
Purchase Type For Sale
MLS Listing ID C8357998
Sold Date 09/06/24
Style 2-Storey
Bedrooms 4
Annual Tax Amount $12,392
Tax Year 2023
Property Description
Beautifully appointed Moore Park family home on coveted Ridge Drive. With an effortless appeal, this subtly sophisticated family home is the perfect entry point to this sought-after luxury enclave of homes. A grand foyer entry with original stained glass window details, a coat closet and powder room is framed by a cascading staircase. To the left, the oversized living room is recessed into a large bay window, and centered upon a gas fireplace. Perfectly curated, the furnishings and art balance the appeal of this room between traditional and modern styles and it is both an inviting entertaining space and practically comfortable room for everyday use. The entertaining hub of the home, the dining room expands to hold seating for ten with a built-in cabinet for storage of stemware. It overlooks both the family room as well as a unique tandem room with a versitile offering of uses - additional entertaining space, a play room for children, or even a home office setting beneath the large skylight feature. A mud room connects to the deck, garden, driveway and garage parking. On the second floor a generous landing branches to the three picture-perfect bedrooms. The king-sized primary bedroom overlooks the quiet streetscape, and benefits from "his and hers" closets with customized inserts, as well as a perfectly appointed five-piece ensuite bathroom. Two additional bedrooms are painted with trendy Farrow and Ball colours, and have large closets with custom inserts. An updated five-piece bathroom for the kids has a large tub with built-in storage niches and double sinks with lots of storage below. In the lower level, a huge recreation room and play room await, as well as a cleverly combined laundry/home gym, and a full nanny suite with a three-piece ensuite and side separate entrance. The extra wide side-by-side private driveway leads to parking within the garage and for one spot outside the garage.
Location
Province ON
County Toronto
Rooms
Family Room Yes
Basement Finished
Kitchen 1
Separate Den/Office 1
Interior
Interior Features Other
Cooling Wall Unit(s)
Fireplaces Number 1
Fireplaces Type Natural Gas
Exterior
Garage Private
Garage Spaces 2.0
Pool None
Roof Type Unknown
Total Parking Spaces 2
Building
Foundation Unknown
Read Less
Want to know what your home might be worth? Contact us for a FREE valuation!
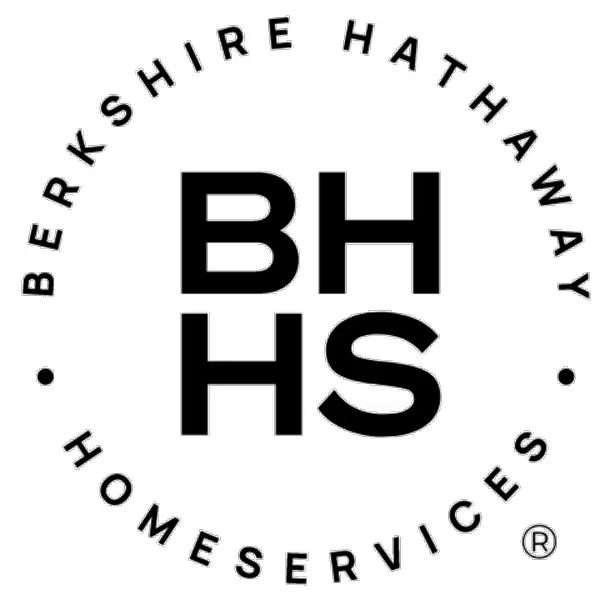
Our team is ready to help you sell your home for the highest possible price ASAP
GET MORE INFORMATION


