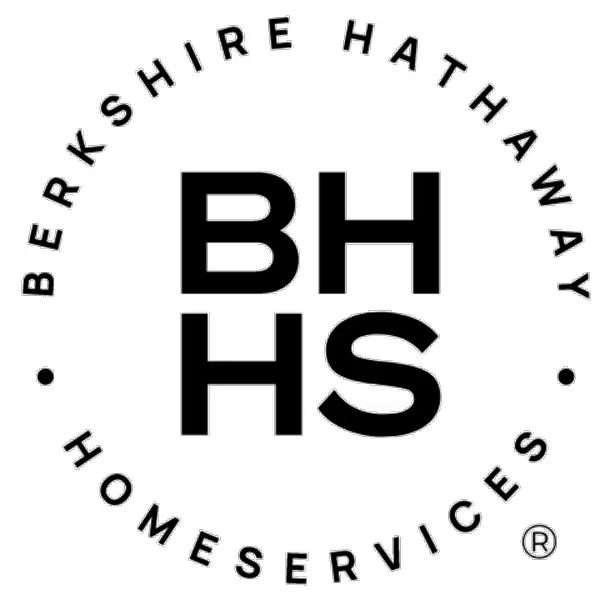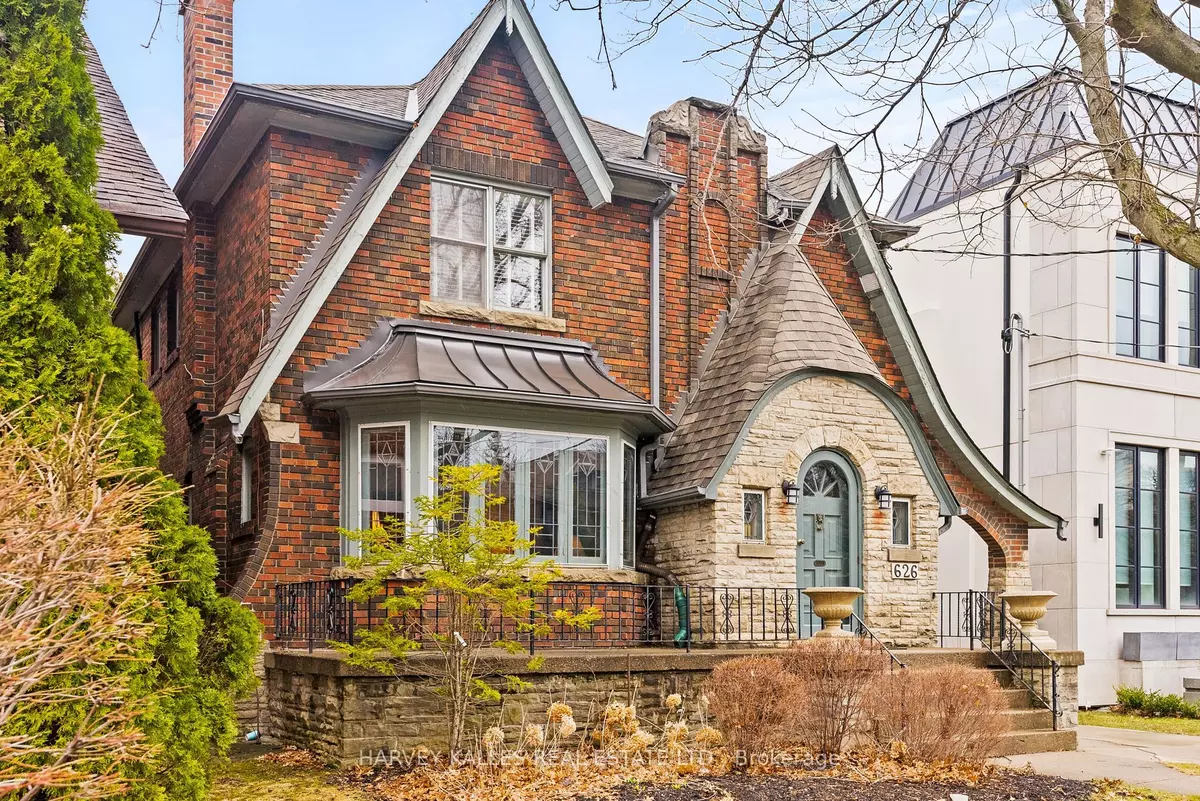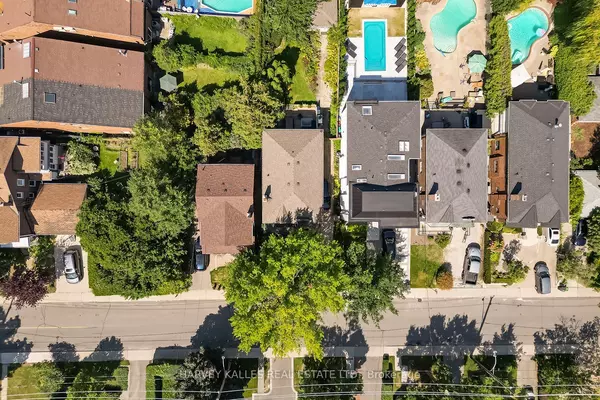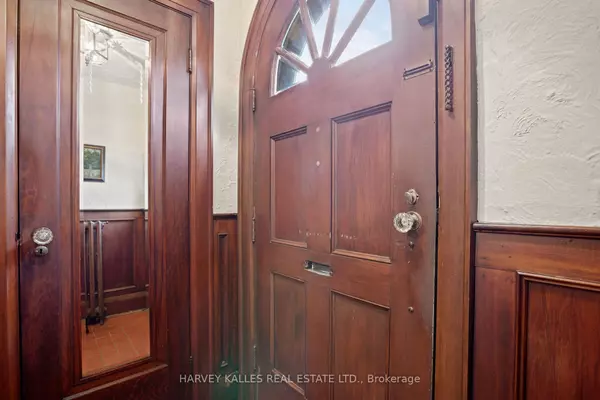$3,095,000
$3,095,000
For more information regarding the value of a property, please contact us for a free consultation.
626 Lonsdale RD Toronto C03, ON M5P 1R9
5 Beds
4 Baths
Key Details
Sold Price $3,095,000
Property Type Single Family Home
Sub Type Detached
Listing Status Sold
Purchase Type For Sale
MLS Listing ID C8062026
Sold Date 04/04/24
Style 2-Storey
Bedrooms 5
Annual Tax Amount $9,834
Tax Year 2023
Property Description
Nestled In Prime Forest Hill, This Beautiful 2-Storey Home Seamlessly Blends Classic Elegance W/ Modern Updates. The Main Floor Exudes Charm, Featuring A Spacious Living Room Adorned W/ Classic Leaded Windows, A Wood-Burning Fireplace, & Beautiful Hardwood Floors. French Doors Divide The Space, Leading To A Family-Sized Formal Dining Area W/ The Option Of An Extended Office Or Seating Area. The Updated Eat-In Kitchen Is A Culinary Haven, Boasting High-End Appliances, A Breakfast Area, & A Sliding Door Walkout To A Large Deck and Landscaped Yard. The Second Floor Offers A Spacious Primary Bedroom W/ An Updated Ensuite, Along W/ Three Addt'l Sizable Bedrooms & Another Updated Bathroom. The Lower Level Offers Flexibility W/ A Nanny Suite Or Optional Rec Room Area, Complete W/ A Three-Piece Bath, Laundry, & Storage. The Rear Coach House Adds Versatility, Providing Options Like A Home Gym, Play Area, Home Office, Workshop, & More. Ideal For Any Growing Family...
Location
Province ON
County Toronto
Zoning RD(f12;d0.6*1421)
Rooms
Family Room No
Basement Finished
Kitchen 1
Separate Den/Office 1
Interior
Cooling Central Air
Exterior
Garage Private
Garage Spaces 2.0
Pool None
Total Parking Spaces 2
Others
Senior Community Yes
Read Less
Want to know what your home might be worth? Contact us for a FREE valuation!

Our team is ready to help you sell your home for the highest possible price ASAP
GET MORE INFORMATION






