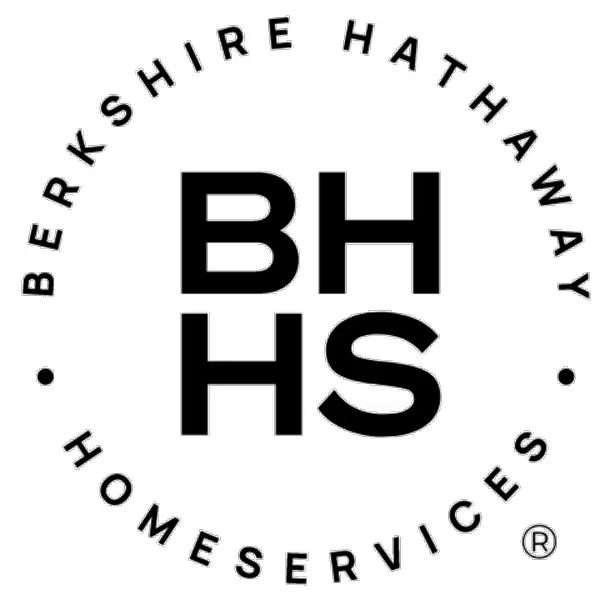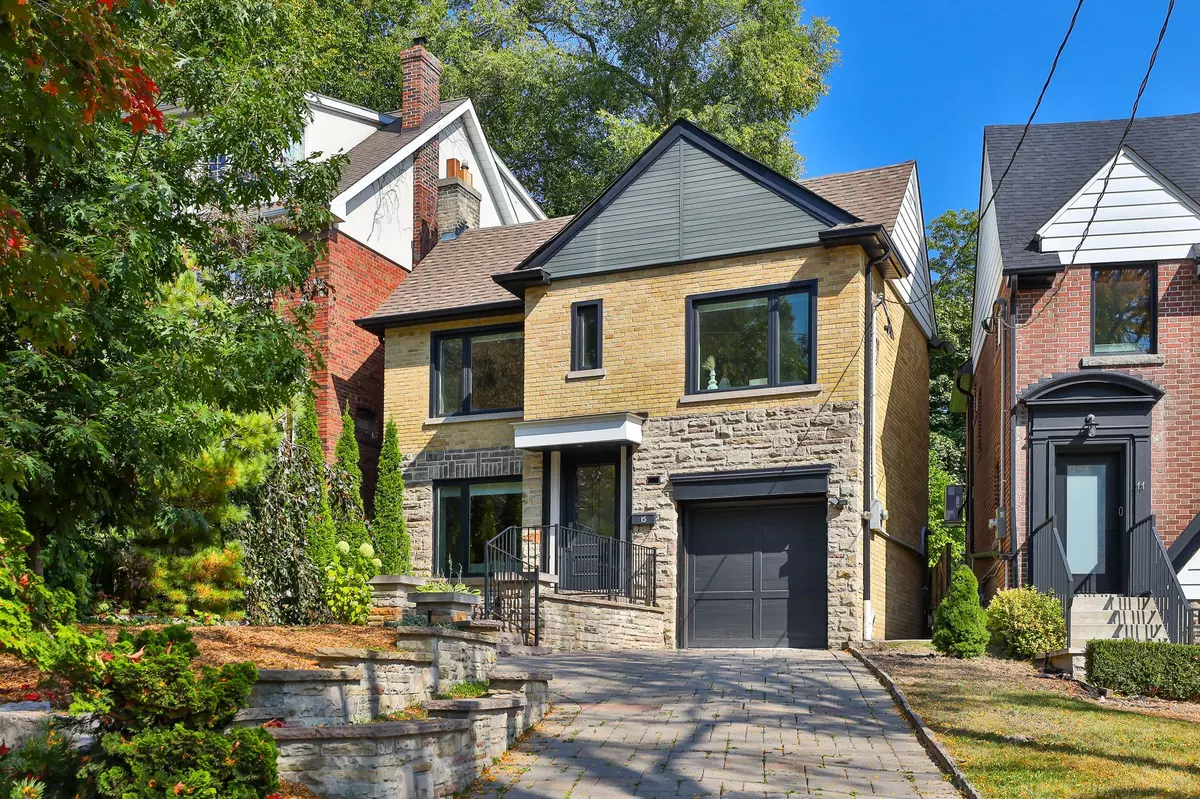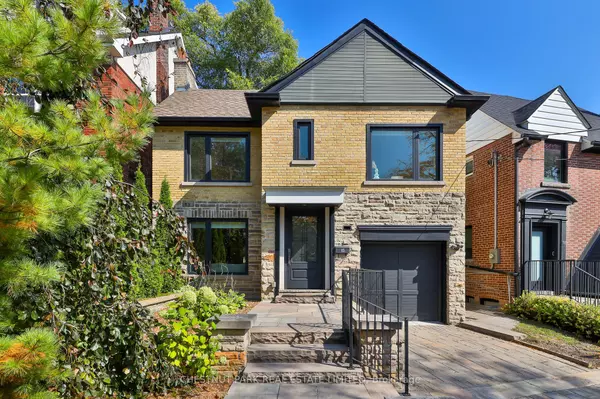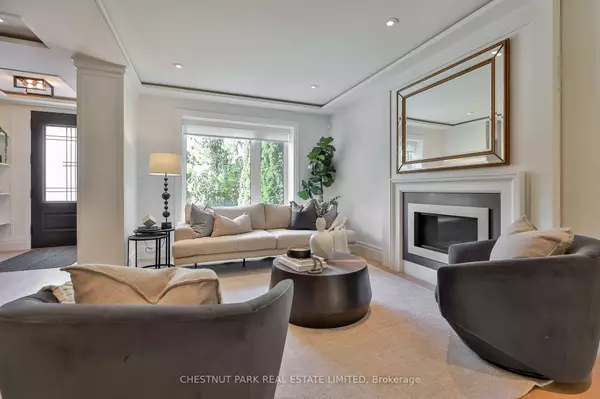$2,430,000
$2,499,000
2.8%For more information regarding the value of a property, please contact us for a free consultation.
15 Duncannon DR Toronto C03, ON M5P 2L9
4 Beds
4 Baths
Key Details
Sold Price $2,430,000
Property Type Single Family Home
Sub Type Detached
Listing Status Sold
Purchase Type For Sale
Approx. Sqft 1500-2000
MLS Listing ID C7055174
Sold Date 11/30/23
Style 2-Storey
Bedrooms 4
Annual Tax Amount $10,193
Tax Year 2023
Property Description
Beautifully renovated Chaplin Estates detached 3+1 bedroom, 4 bathroom family home with a garage and private drive (total of 4 cars), offering 2400sf of contemporary living space on 3 levels, boasting Impressively handsome curb appeal and gorgeous landscaping along wide 44 ft frontage. The exquisitely renovated home features beautiful hardwood floors, a spacious living and dining area, a gas fireplace, a modern kitchen with a large island with seating on two sides, a main floor 2-piece, and a walk-out to the deck and private fully fenced lush gardens. The primary bedroom retreat features a gorgeous 5-piece ensuite, a walk-in closet and a walk-out to your private deck. The spacious 2nd and 3rd bedrooms include pot lights and excellent closet space. 3-piece main bath. Finished basement with a recreation room, 4th bedroom, 3-piece bathroom, and loads of storage space. 2nd fl laundry roughed in. Move right in! LRT coming soon. Beltline Trail.
Location
Province ON
County Toronto
Rooms
Family Room No
Basement Finished
Kitchen 1
Separate Den/Office 1
Interior
Cooling Central Air
Exterior
Garage Private
Garage Spaces 4.0
Pool None
Total Parking Spaces 4
Read Less
Want to know what your home might be worth? Contact us for a FREE valuation!

Our team is ready to help you sell your home for the highest possible price ASAP
GET MORE INFORMATION






