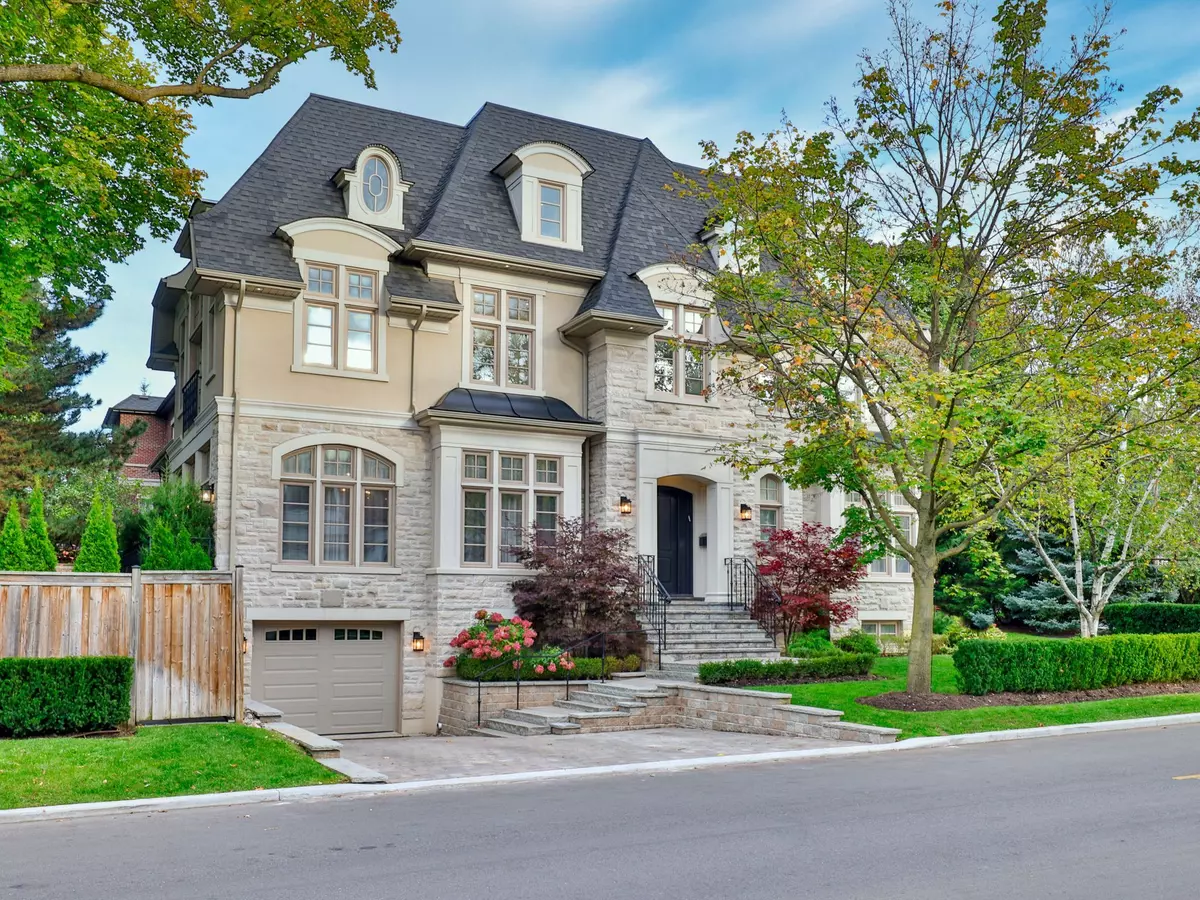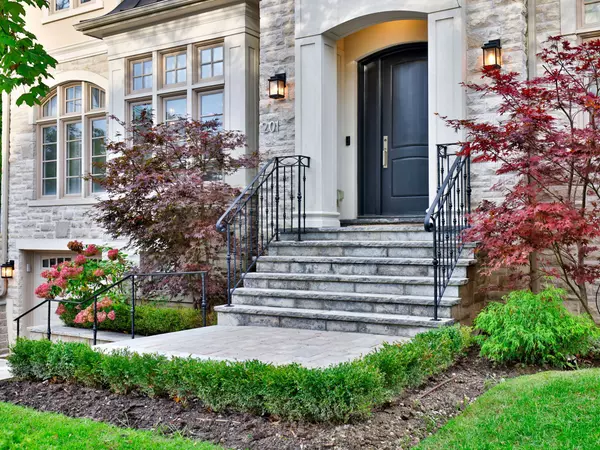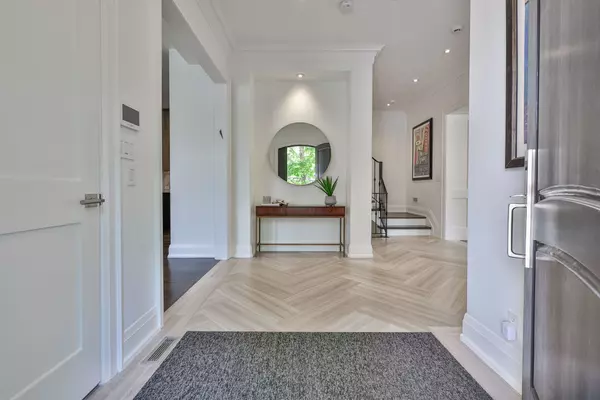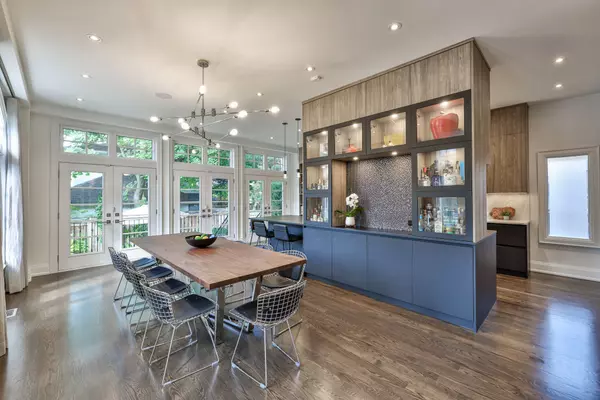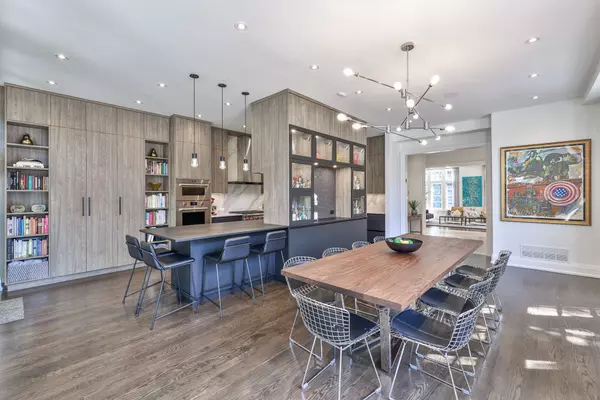$5,460,000
$5,795,000
5.8%For more information regarding the value of a property, please contact us for a free consultation.
201 Vesta DR Toronto C03, ON M5P 3A1
5 Beds
6 Baths
Key Details
Sold Price $5,460,000
Property Type Single Family Home
Sub Type Detached
Listing Status Sold
Purchase Type For Sale
Approx. Sqft 3500-5000
MLS Listing ID C5934284
Sold Date 09/28/23
Style 3-Storey
Bedrooms 5
Annual Tax Amount $21,987
Tax Year 2023
Property Description
This Spectacular Home In The Heart Of Toronto's Prominent Forest Hill Neighbourhood Sparkles With An Abundance Of Natural Light And Exudes Elegance And Functionality Throughout. The Custom Designed Chef's Kitchen, Comes Complete With Top-Of-The-Line Appliances, Includes A Fabulous Eat-In Brkfst Area And Offers An Ample Amount Of Storage Space. The Kitchen And Dining Room Overlook A Large Side Yard With Patio Dining And Landscaped Garden (Can Easily Be Transformed To A Wonderful Dining And Play Area). The Custom Staircase Leads To Three Large Bedrooms On The Second Level - Each With Ensuite Bathrooms. You’ll Absolutely Love The Primary Suite With An Extra-Large Walk-In Closet And Spa-like Bathroom. The Third Level Incl A Fourth Bedroom, Bathroom And A Sep Exercise Area. The Lower Level Has A Super Rec Rm/Media Rm, Laundry Rm And Guest Rm. The Features Are Endless And The Attention To Detail Is Unrivalled In This Forest Hill Gem. Beautifully Designed And Shows To Perfection!
Location
Province ON
County Toronto
Rooms
Family Room Yes
Basement Finished
Kitchen 1
Separate Den/Office 1
Interior
Cooling Central Air
Exterior
Garage Private
Garage Spaces 3.0
Pool None
Total Parking Spaces 3
Read Less
Want to know what your home might be worth? Contact us for a FREE valuation!
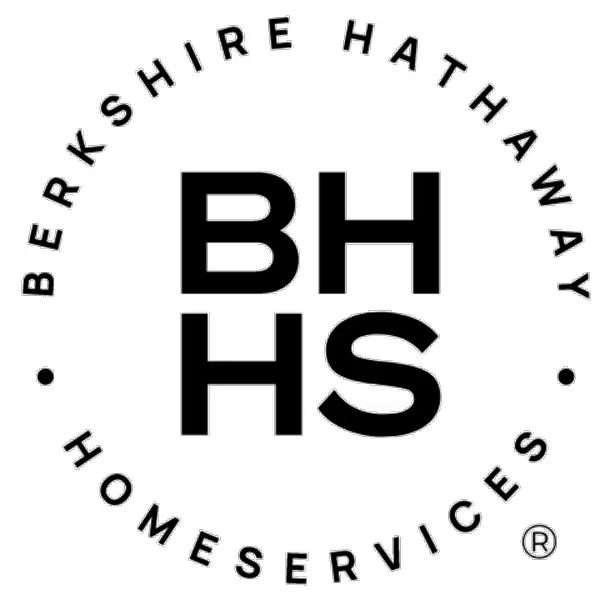
Our team is ready to help you sell your home for the highest possible price ASAP
GET MORE INFORMATION


