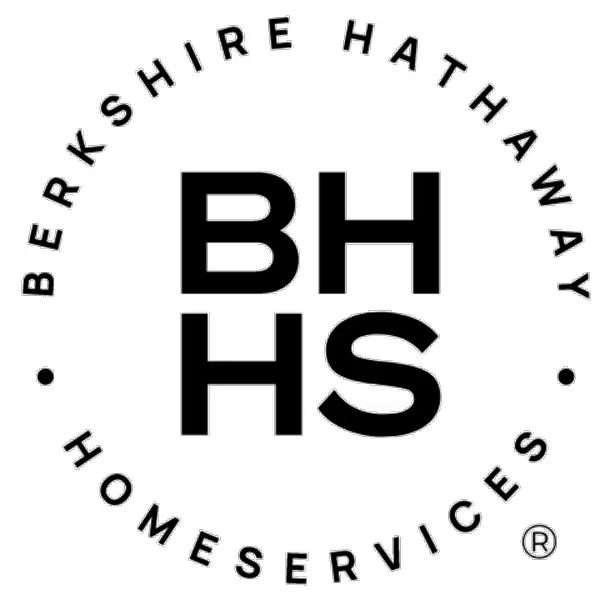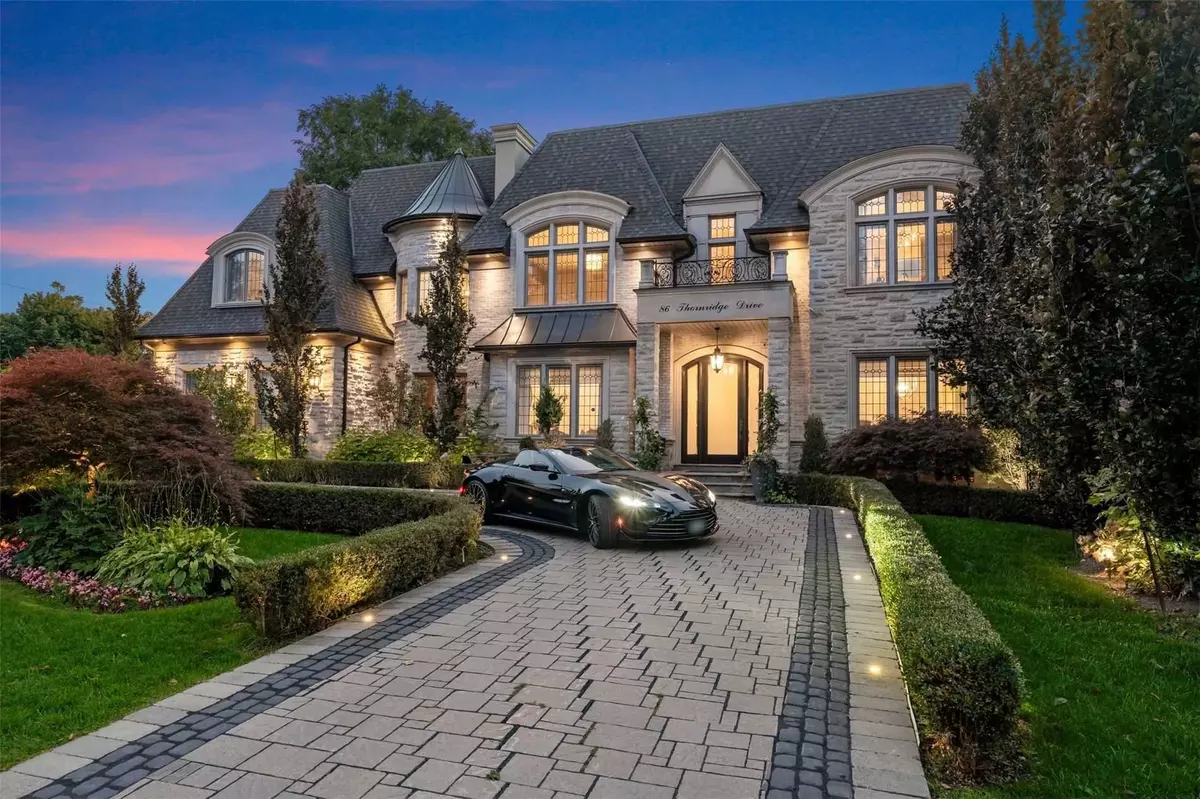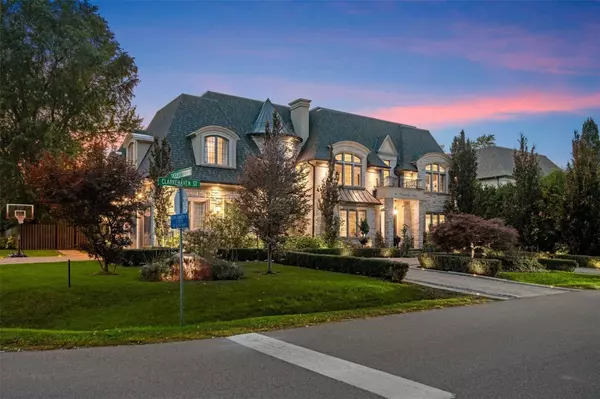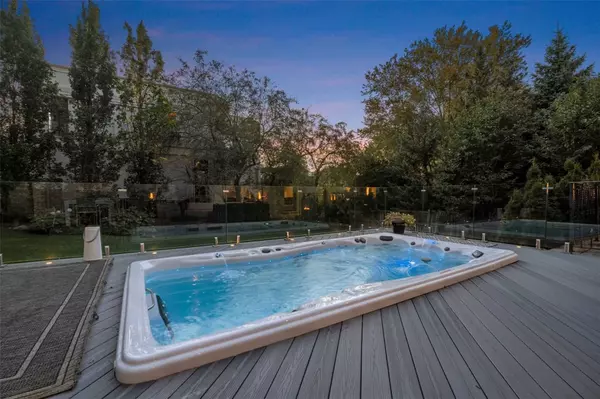$5,700,000
$6,150,000
7.3%For more information regarding the value of a property, please contact us for a free consultation.
86 Thornridge DR Vaughan, ON L4J 1C9
7 Beds
9 Baths
Key Details
Sold Price $5,700,000
Property Type Single Family Home
Sub Type Detached
Listing Status Sold
Purchase Type For Sale
Approx. Sqft 5000 +
MLS Listing ID N5983493
Sold Date 08/31/23
Style 2-Storey
Bedrooms 7
Annual Tax Amount $22,825
Tax Year 2022
Property Description
Unrivaled Elegance+ Modern Luxury Combined To Make This Masterpiece The Epitome Of Luxury Living! Quality Workmanship & Superior Materials!~ Stone- Elevation Construction!**3- Level Elevator* 6+1 Bed, 9 Bath, Circ. Drive W/3 Car Garage,* 6000 S.F+3000 S.F Fin. Walk-Out. Rich Walnut Hardwood & Marble Flrs T/O! Walnut Paneled Formal Office! * Main Flr In-Law Bedrm W/3 Peice Washrm! Outstanding Chef's Kitchen W/Natural Stone Countertops+ Huge Centre Island+ Bultler's Pantry!~ Top Of The Line Appliances!~ Multiple Walk-Outs To * Private Backyard Oasis!* Lower Level W/ Large Rec. Area+ Movie Theatre+ Wet Bar+ Steam Shower!+ Nanny's Quarters!* Illuminated Rear Yard Deck W/ Hot Tub/ Fitness/Swim Spa & 3 Lounge Areas!~*** Situated On A Quiet - Cul De Sac!
Location
Province ON
County York
Rooms
Family Room Yes
Basement Finished with Walk-Out, Finished
Kitchen 2
Separate Den/Office 1
Interior
Cooling Central Air
Exterior
Garage Circular Drive
Garage Spaces 12.0
Pool Inground
Total Parking Spaces 12
Others
Senior Community Yes
Read Less
Want to know what your home might be worth? Contact us for a FREE valuation!

Our team is ready to help you sell your home for the highest possible price ASAP
GET MORE INFORMATION






