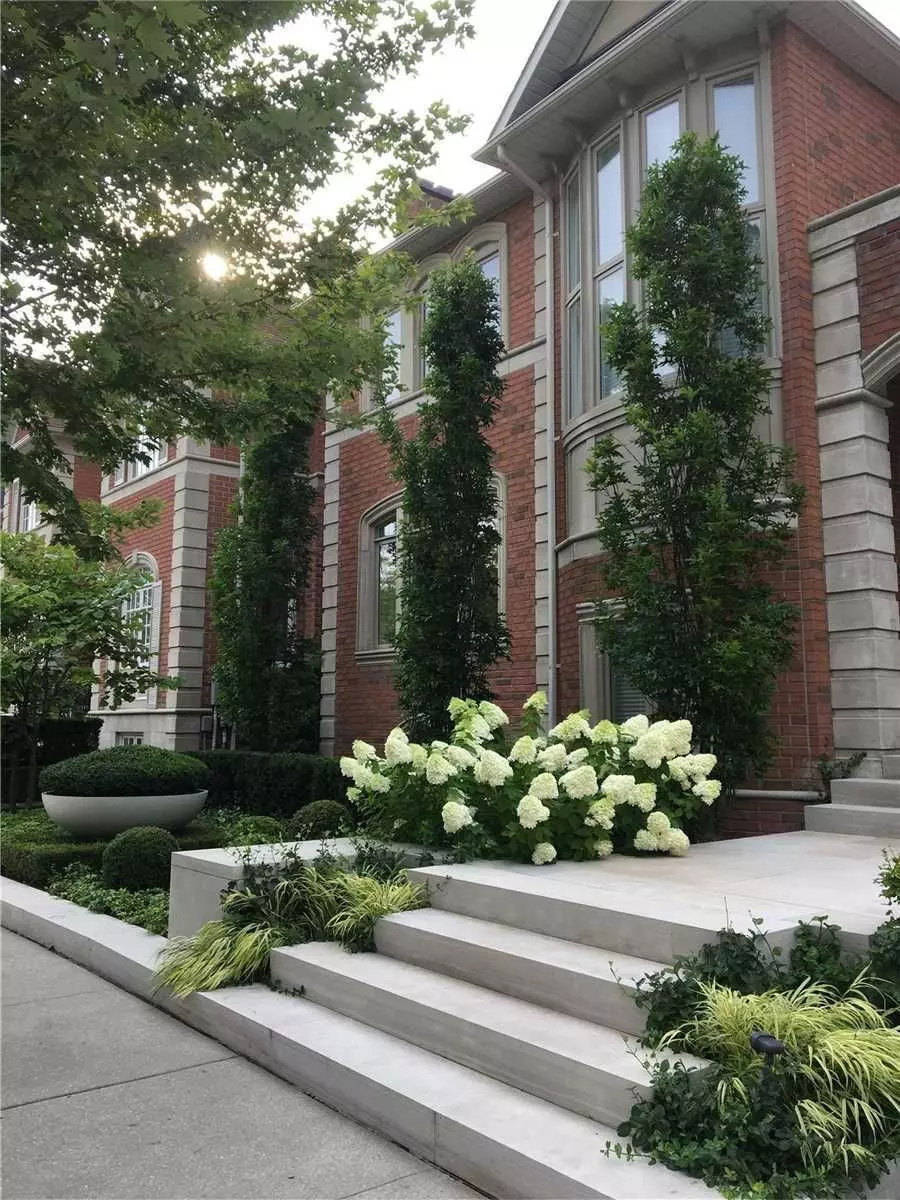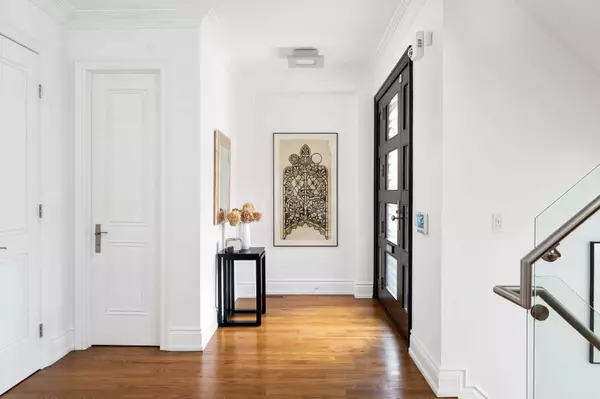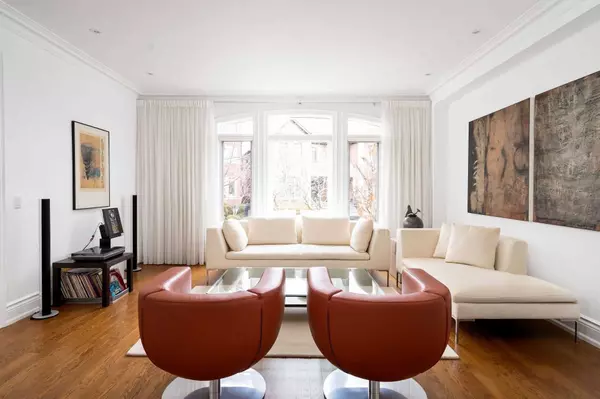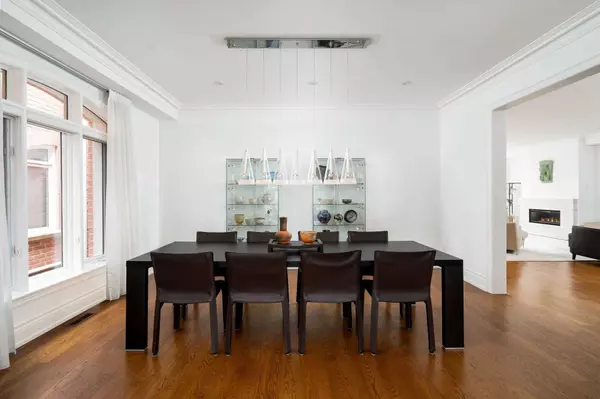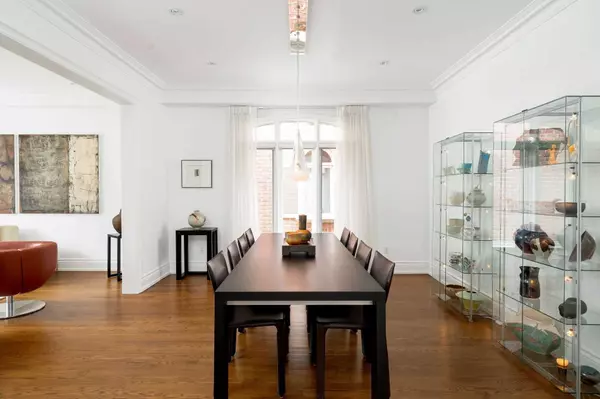$5,247,000
$5,295,000
0.9%For more information regarding the value of a property, please contact us for a free consultation.
47 Mathersfield DR Toronto C09, ON M4W 3W4
4 Beds
5 Baths
Key Details
Sold Price $5,247,000
Property Type Single Family Home
Sub Type Detached
Listing Status Sold
Purchase Type For Sale
Approx. Sqft 3500-5000
MLS Listing ID C6031657
Sold Date 08/28/23
Style 2-Storey
Bedrooms 4
Annual Tax Amount $19,539
Tax Year 2022
Property Description
Prime South Rosedale Majestic Red Brick Detached Home Situated On A Coveted & Quiet Cul-De-Sac. Gorgeous Indiana Limestone Front Garden Designed By Award Winning Landscape Architect Janet Rosenberg. This Exquisite Sun-Filled Residence Has Been Beautifully Renovated W Superb Craftsmanship & Bespoke Finishes Incl Boffi Kitchen & High-End Miele/Gaggenau Appliances. ~4500 Sq Ft Of Living Space & Soaring Ceiling Ht. The Main Fl Has Living/Dining, Open Concept Kitchen/Family Rm, W An Abundance Of Natural Light From A Sun Drenched South Facing Back Garden. Enviable 4 Br & 5Bath Ideally Designed Over 2 Floors W Finished Lower Level & Integrated 2 Car Garage. Lrg Prim Br Has 5Pc Ensuite, 2 Walk-In Closets & Juliette Balcony W Long City Views. Superbly Located Steps To Toronto Lawn Tennis Club & Yonge St For Finest Shops & Restaurants, Ttc, Parks & Ravine Trails. Top School District - Branksome, York School, Ucc Move-In Ready Perfect Family Home In The Heart Of South Rosedale - Not To Be Missed!
Location
Province ON
County Toronto
Rooms
Family Room Yes
Basement Finished
Kitchen 1
Interior
Cooling Central Air
Exterior
Garage Private
Garage Spaces 4.0
Pool None
Total Parking Spaces 4
Others
Senior Community Yes
Read Less
Want to know what your home might be worth? Contact us for a FREE valuation!
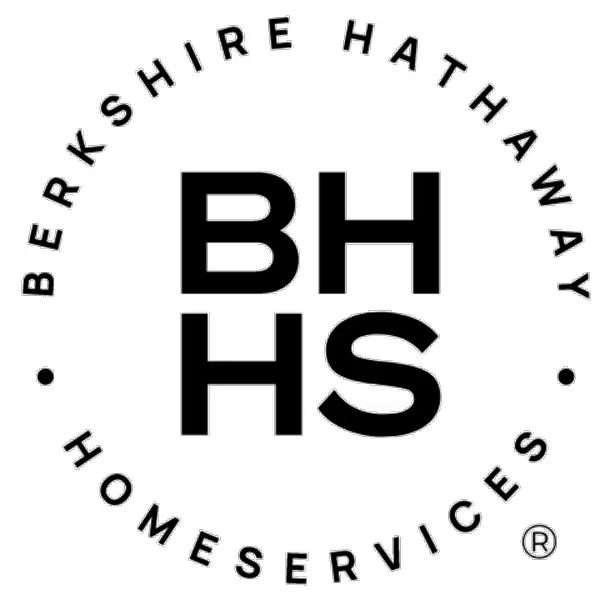
Our team is ready to help you sell your home for the highest possible price ASAP
GET MORE INFORMATION


