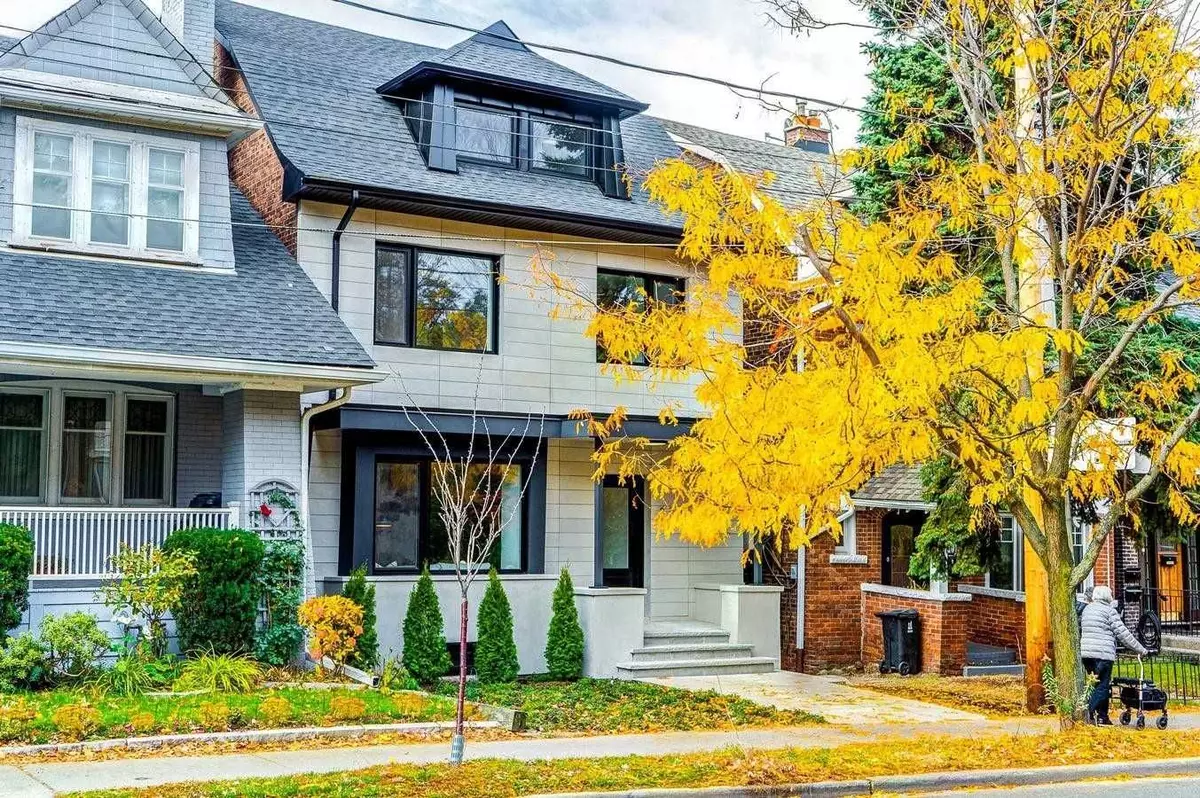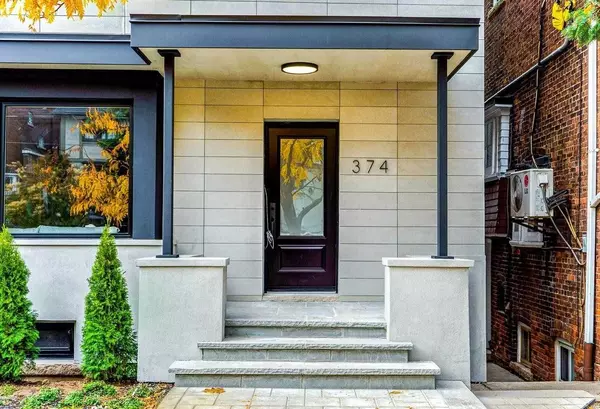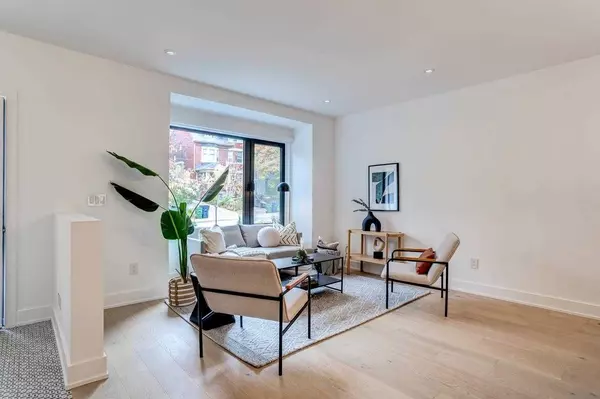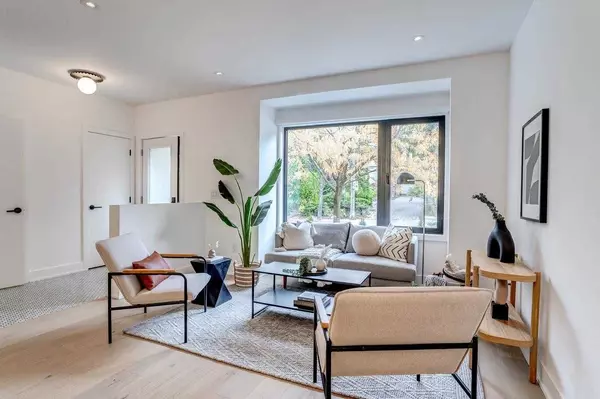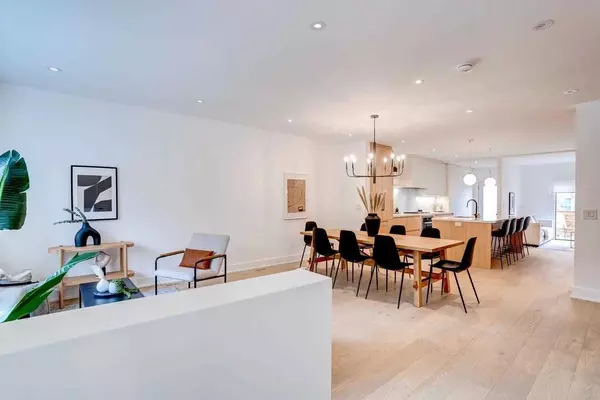$3,211,000
$3,495,000
8.1%For more information regarding the value of a property, please contact us for a free consultation.
374 Spadina RD Toronto C03, ON M5P 2V8
5 Beds
6 Baths
Key Details
Sold Price $3,211,000
Property Type Single Family Home
Sub Type Detached
Listing Status Sold
Purchase Type For Sale
Approx. Sqft 2500-3000
MLS Listing ID C5950009
Sold Date 07/14/23
Style 3-Storey
Bedrooms 5
Annual Tax Amount $6,452
Tax Year 2022
Property Description
Prepare To Fall In Love!This Home Offers Superb Design And Meticulous Craftsmanship.Almost 4000 Sq Ft With Great Flow For Formal Entertaining Yet Still Warm And Inviting For Casual Family Living. The Main Floor Is Flooded With Natural Light And Boasts Generous Principle Rooms, A Custom Cameo Kitchen With Huge Quartz Island That Really Is The Heart Of This Home, Family Roomwith Cozy Fireplace, A Separate Breakfast Eating Area And A Convenient Mud Room With Even More Storage. Amazing Finishes And Custom Millwork Throughout. There Are 4 Spacious Bedrooms Each With It's Own Ensuite Bath, Fully Finished Lower Level With 8 Ft Ceilings, Rec Rm And Nanny Rm. Handy 2nd Floor Laundry Room. Right In The Heart Of Forest Hill Village, Just Steps To Shops, Loblaws, The Subway, Parks And Ravines. Walking Distance To Some Of The City's Best Public And Private Schools Including Bown Ps, Foriest Hill Ps, Bishop Strachan And Ucc. Easy Parking For 4 Cars This Home Really Has It All. .
Location
Province ON
County Toronto
Rooms
Family Room Yes
Basement Finished
Kitchen 1
Separate Den/Office 1
Interior
Cooling Central Air
Exterior
Garage Lane
Garage Spaces 4.0
Pool None
Total Parking Spaces 4
Read Less
Want to know what your home might be worth? Contact us for a FREE valuation!
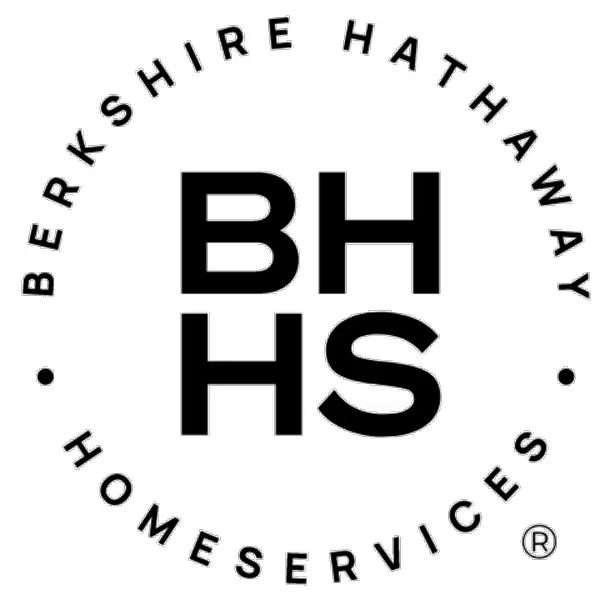
Our team is ready to help you sell your home for the highest possible price ASAP
GET MORE INFORMATION


