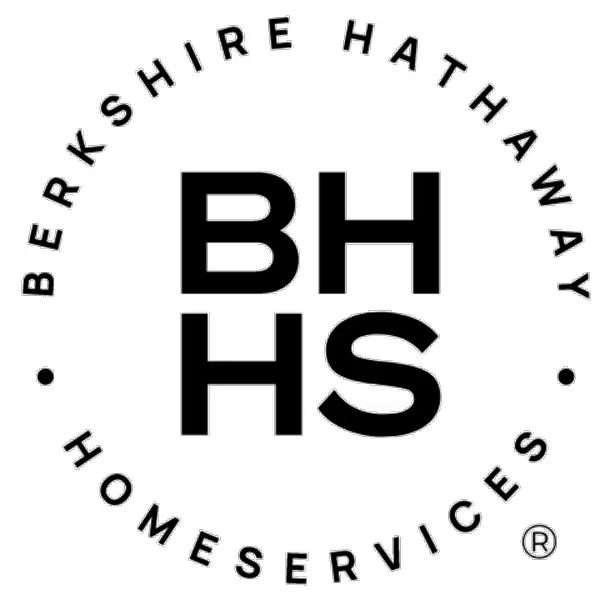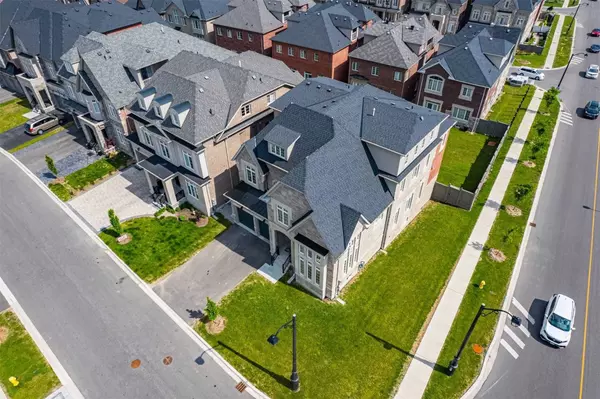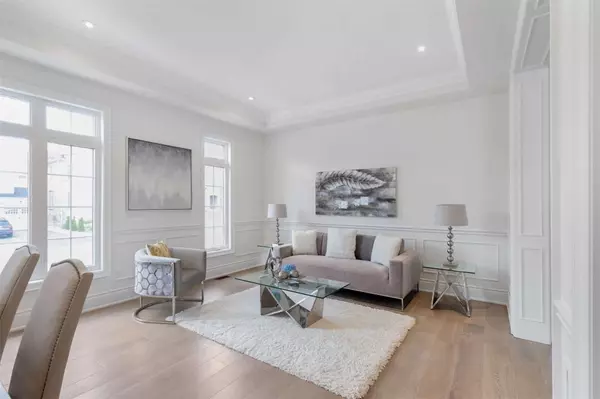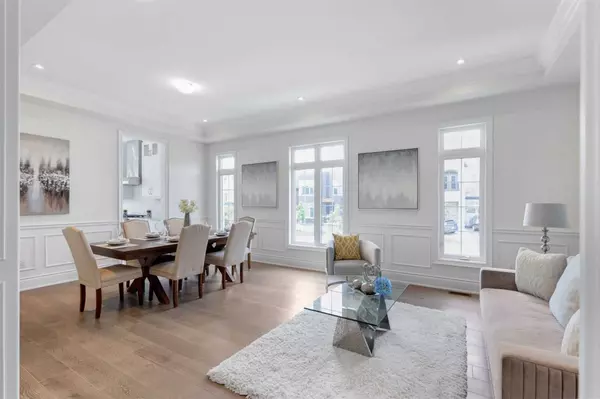$2,820,000
$2,980,000
5.4%For more information regarding the value of a property, please contact us for a free consultation.
1 Straw Cutter Gate Vaughan, ON L6A 4Y5
6 Beds
7 Baths
Key Details
Sold Price $2,820,000
Property Type Single Family Home
Sub Type Detached
Listing Status Sold
Purchase Type For Sale
Approx. Sqft 5000
MLS Listing ID N5866653
Sold Date 03/06/23
Style 3-Storey
Bedrooms 6
Tax Year 2022
Property Description
*Wow*Absolutely Stunning Luxury Dream Estate Awaits You!*3 Storeys, 3 Car Tandem Garage, 5 Bedrooms, 2 Bonus Loft Rooms, 7 Bathrooms & Finished Walkout Basement Encapsulate This Mansion*Premium Corner Lot With Appealing Curb Appeal*Grand Cathedral Ceiling Foyer*Many Custom Upgrades*Oversized Porcelain Tiles, Hardwood Floors, Wrought Iron Pickets, Coffered Ceilings, Crown Mouldings, Wainscoting, Ceiling Treatments, Pot Lights, Gas Fireplace*Gorgeous Gourmet Chef Inspired Kitchen With Built-In Stainless Steel Appliances, 6 Burner Gas Stove, Wall Oven, Granite Counters, Centre Island, Built-In Wine Rack, Breakfast Bar, Pantry, Chef's Desk, Walkout Deck*Vaulted Ceiling Library With Soaring Surround Windows*Magnificent Primary Retreat With His & Hers Walk-In Closets, 5 Piece Spa, Clawfoot Tub, Glass Shower*All Bedrooms Include Private Ensuites & Walk-In Closets*Breathtaking Juliette Balcony From 3rd Flr Loft*Professionally Finished Walkout Basement With Rec, 4 Pc Bath, Above Grade Windows*
Location
Province ON
County York
Rooms
Family Room Yes
Basement Finished with Walk-Out
Kitchen 1
Separate Den/Office 1
Interior
Cooling Central Air
Exterior
Garage Private Double
Garage Spaces 7.0
Pool None
Total Parking Spaces 7
Building
Lot Description Irregular Lot
New Construction true
Others
Senior Community Yes
Read Less
Want to know what your home might be worth? Contact us for a FREE valuation!

Our team is ready to help you sell your home for the highest possible price ASAP
GET MORE INFORMATION






