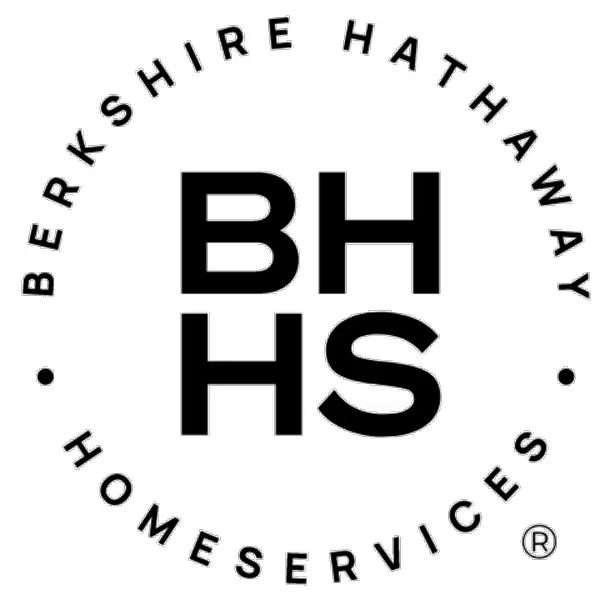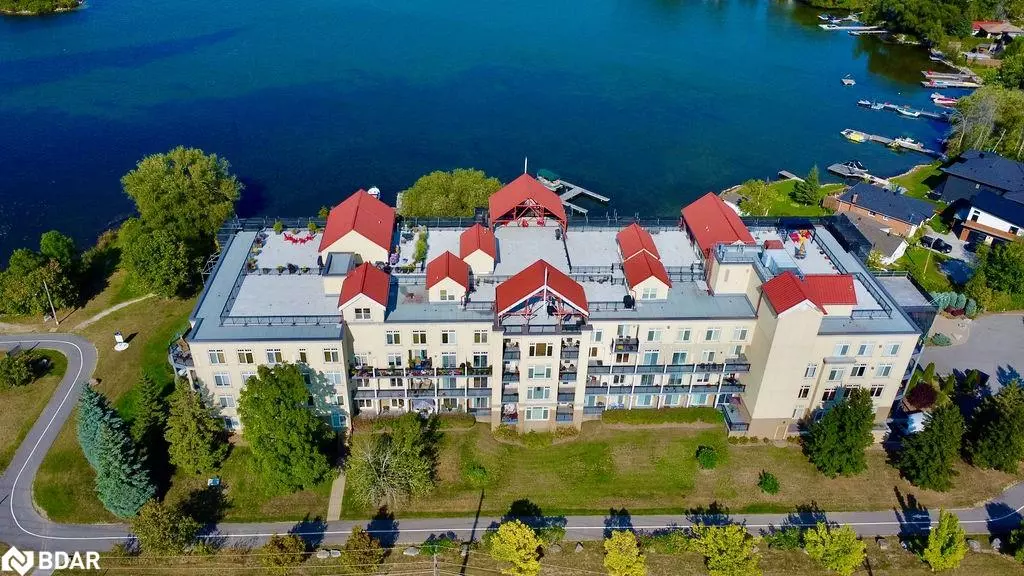
140 Cedar Island Road #410 Orillia, ON L3V 1T1
2 Beds
2 Baths
1,861 SqFt
UPDATED:
11/27/2024 05:07 AM
Key Details
Property Type Condo
Sub Type Condo/Apt Unit
Listing Status Active
Purchase Type For Sale
Square Footage 1,861 sqft
Price per Sqft $671
MLS Listing ID 40680988
Style 1 Storey/Apt
Bedrooms 2
Full Baths 2
HOA Fees $1,272/mo
HOA Y/N Yes
Abv Grd Liv Area 1,861
Originating Board Barrie
Annual Tax Amount $6,061
Property Description
A second bedroom provides ample space for guests or family, while the second full bath offers convenience and elegance. A versatile main floor den presents an ideal space for a home office, library, or cozy reading nook. Upstairs, a flexible loft space awaits—perfect as an office, third bedroom, or sunroom. Step outside to your private rooftop patio, where you can soak in the breathtaking views of Lake Couchiching, offering the perfect backdrop for peaceful mornings or vibrant evenings. This property comes with 2 parking spaces (one underground and one outside) and a dedicated boat slip for your boat! Conveniently located just a short walk along the Lightfoot Trail to Downtown Orillia dining and shopping and beautiful Couchiching Beach Park! Experience the perfect balance of serene lakeside living and contemporary luxury at Elgin Bay Club. This penthouse condo is an opportunity you won’t want to miss.
Location
Province ON
County Simcoe County
Area Orillia
Zoning R5i(H1)
Direction Front Street to Elgin Street to Cedar Island Road
Rooms
Kitchen 1
Interior
Interior Features Auto Garage Door Remote(s), Ceiling Fan(s), Elevator
Heating Fireplace-Gas, Forced Air, Natural Gas
Cooling Central Air
Fireplaces Number 1
Fireplace Yes
Window Features Window Coverings
Appliance Dishwasher, Dryer, Gas Oven/Range, Microwave, Refrigerator, Washer
Laundry In-Suite
Exterior
Exterior Feature Balcony, Recreational Area, Year Round Living
Garage Assigned
Garage Spaces 1.0
Waterfront Description Lake,Direct Waterfront,Trent System,Lake Privileges,Lake/Pond
View Y/N true
View City, Lake
Roof Type Membrane
Street Surface Paved
Porch Open, Terrace, Patio
Garage Yes
Building
Lot Description Urban, Beach, City Lot, Near Golf Course, Hospital, Library, Major Highway, Park, Place of Worship, Playground Nearby, Public Transit, Rec./Community Centre, Shopping Nearby
Faces Front Street to Elgin Street to Cedar Island Road
Sewer Sewer (Municipal)
Water Municipal
Architectural Style 1 Storey/Apt
Structure Type Stucco
New Construction No
Others
HOA Fee Include Insurance,Building Maintenance,Common Elements,Maintenance Grounds,Parking,Property Management Fees,Roof,Snow Removal,Water,Windows
Senior Community No
Tax ID 592920103
Ownership Condominium
Connect with us.






