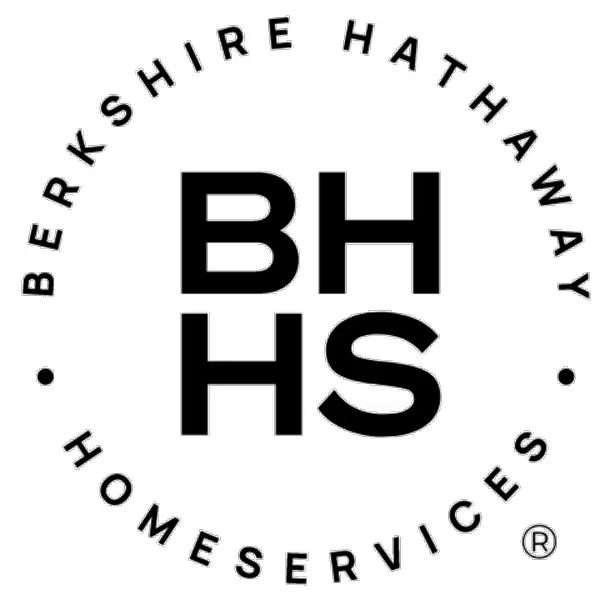REQUEST A TOUR If you would like to see this home without being there in person, select the "Virtual Tour" option and your agent will contact you to discuss available opportunities.
In-PersonVirtual Tour

$ 985,900
Est. payment /mo
Active
LOT 54R B ST W Blue Mountains, ON L9Y 0K8
3 Beds
4 Baths
2,501 SqFt
UPDATED:
11/21/2024 05:36 PM
Key Details
Property Type Multi-Family
Sub Type Semi-Detached
Listing Status Active
Purchase Type For Sale
Square Footage 2,501 sqft
Price per Sqft $394
MLS Listing ID X10440018
Style Contemporary
Bedrooms 3
Tax Year 2024
Property Description
Shown S1A
New Build Semi Detached home in Blue Vista.
3 Bed 2.5 Bath plus basement. 2,500 Sq. Ft. of living space.
Move in Late 2025
3 other Models Available.
S2 - 1,700 Sq. Ft. $966,900
S3A - 1,882 Sq. Ft. $1,080,000
S4 - 1,952 Sq. Ft. $1,122,900
See WEB for more info www.bluevista.ca
All offers will be on the Developer's Agreement of Purchase and Sale.
Taxes, assessment and legal description to be updated once completed.
New Build Semi Detached home in Blue Vista.
3 Bed 2.5 Bath plus basement. 2,500 Sq. Ft. of living space.
Move in Late 2025
3 other Models Available.
S2 - 1,700 Sq. Ft. $966,900
S3A - 1,882 Sq. Ft. $1,080,000
S4 - 1,952 Sq. Ft. $1,122,900
See WEB for more info www.bluevista.ca
All offers will be on the Developer's Agreement of Purchase and Sale.
Taxes, assessment and legal description to be updated once completed.
Location
Province ON
County Grey County
Zoning R 1
Rooms
Basement Walk-Out, Unfinished
Kitchen 1
Interior
Interior Features Sump Pump, Air Exchanger
Cooling Central Air
Fireplaces Number 1
Inclusions Smoke Detector
Exterior
Exterior Feature Year Round Living
Garage Private Double
Garage Spaces 4.0
Pool None
Roof Type Membrane
Total Parking Spaces 4
Building
Foundation Concrete
New Construction false
Others
Senior Community Yes
Listed by Mountain Beach Real Estate, Brokerage
Filters Reset
Save Search
0 Properties
Connect with us.


