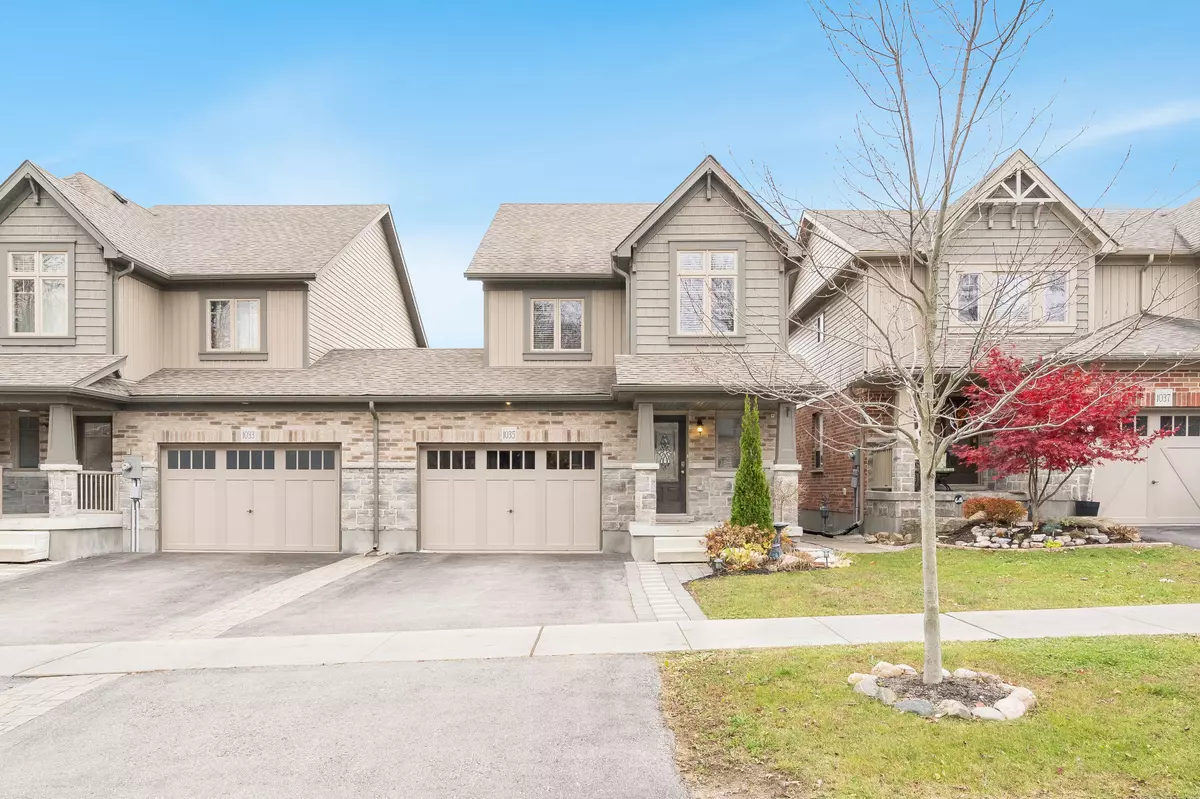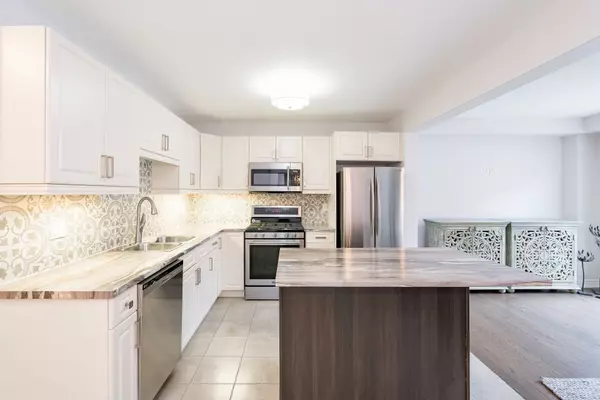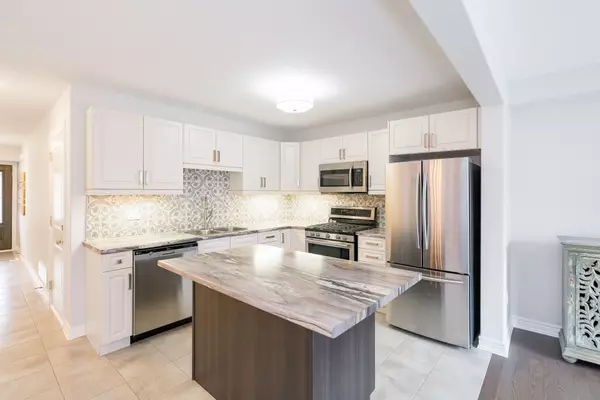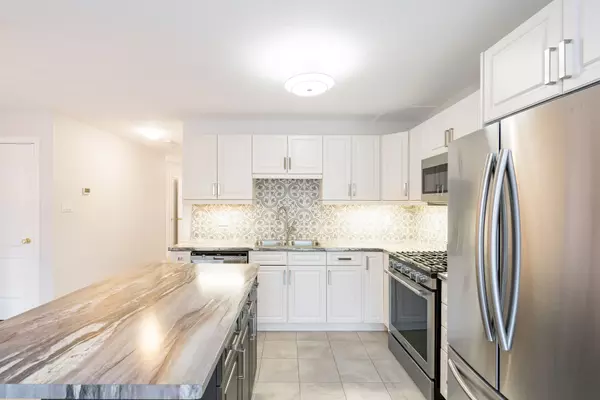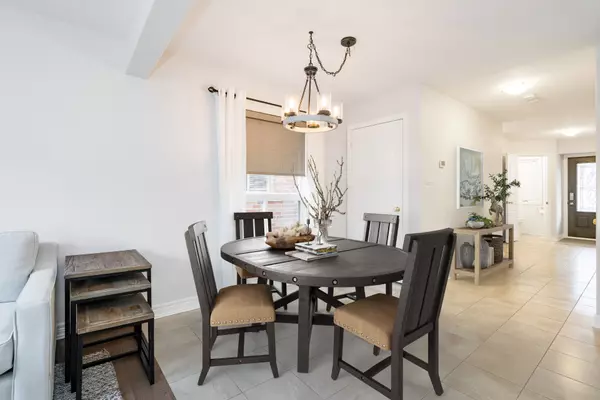REQUEST A TOUR If you would like to see this home without being there in person, select the "Virtual Tour" option and your agent will contact you to discuss available opportunities.
In-PersonVirtual Tour
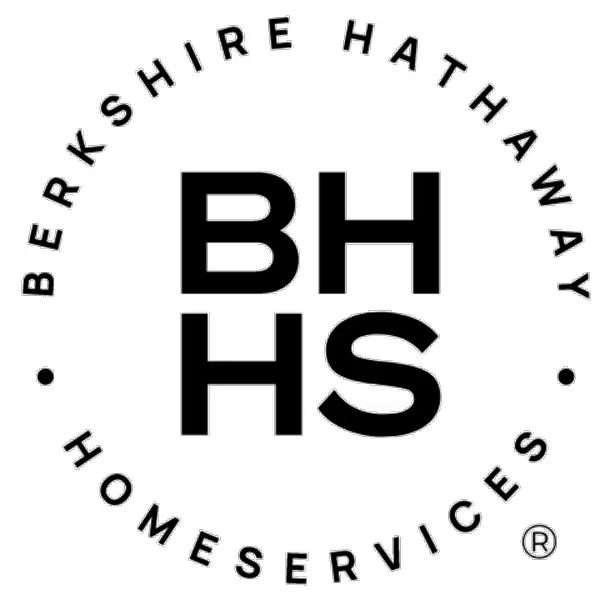
$ 649,900
Est. payment /mo
Active
1035 Cook DR Midland, ON L4R 4E9
3 Beds
3 Baths
UPDATED:
11/09/2024 04:14 PM
Key Details
Property Type Townhouse
Sub Type Att/Row/Townhouse
Listing Status Active
Purchase Type For Sale
Approx. Sqft 1100-1500
MLS Listing ID S10416231
Style 2-Storey
Bedrooms 3
Annual Tax Amount $4,423
Tax Year 2024
Property Description
Top 5 Reasons You Will Love This Home: 1) Beautifully preserved townhome sitting in a neighbourhood tailored for family living 2) Bright, open-concept main level featuring large windows and upgraded lighting, creating a welcoming atmosphere 3) Fully fenced backyard with a spacious deck, built-in planter boxes, and a cozy firepit, perfect for outdoor enjoyment 4) Partially finished basement offering versatile flex space and a laundry room for added convenience 5) Ideally placed close to essential amenities, schools, and Georgian Bay General Hospital, offering effortless accessibility. 1,883 fin.sq.ft. Age 7. Visit our website for more detailed information *Please note some images have been virtually staged to show the potential of the home.
Location
Province ON
County Simcoe
Area Midland
Region Midland
City Region Midland
Rooms
Family Room No
Basement Full, Partially Finished
Kitchen 1
Interior
Interior Features None
Cooling Central Air
Fireplace No
Heat Source Gas
Exterior
Garage Available
Garage Spaces 2.0
Pool None
Roof Type Asphalt Shingle
Total Parking Spaces 3
Building
Unit Features Fenced Yard,School Bus Route
Foundation Poured Concrete
Listed by FARIS TEAM REAL ESTATE
Filters Reset
Save Search
0 Properties
Connect with us.


