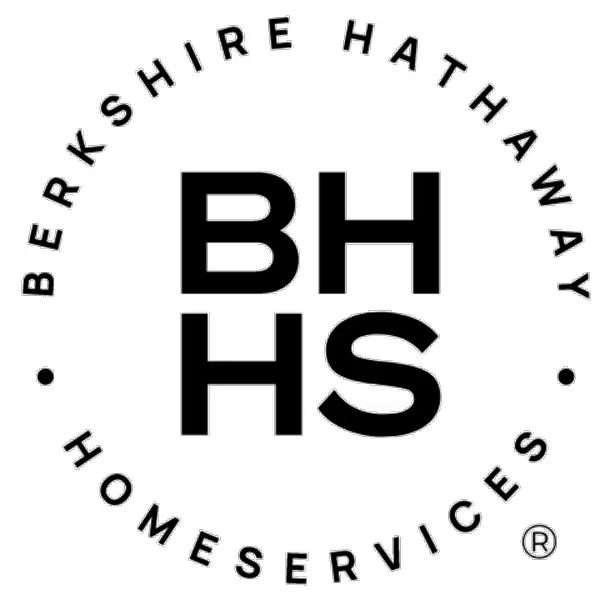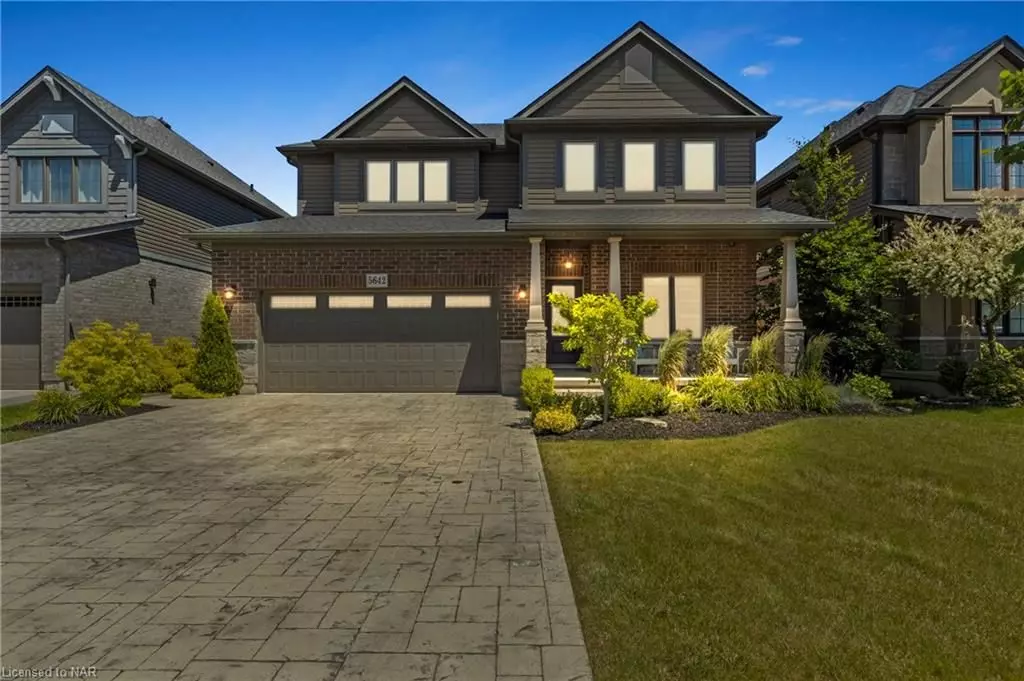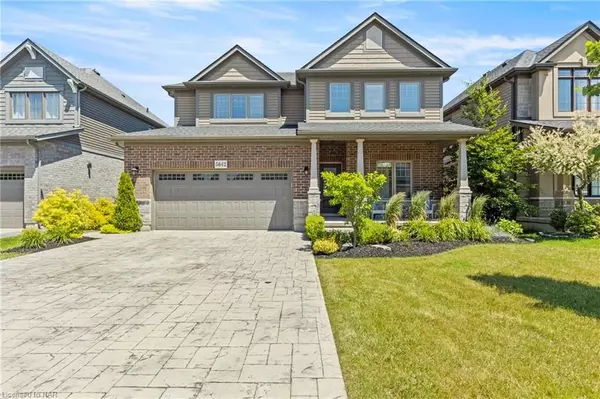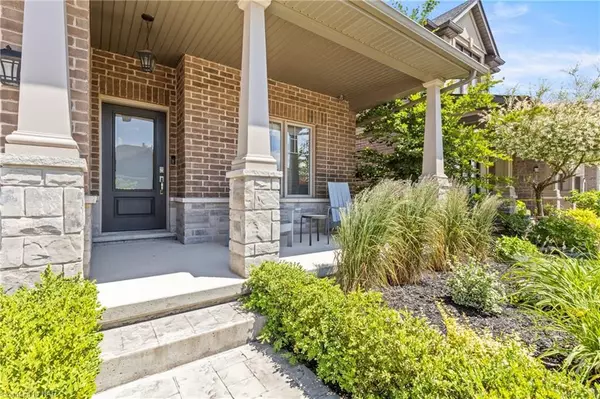REQUEST A TOUR If you would like to see this home without being there in person, select the "Virtual Tour" option and your agent will contact you to discuss available opportunities.
In-PersonVirtual Tour

$ 1,199,900
Est. payment /mo
Pending
5642 OSPREY AVE Niagara Falls, ON L2H 0M2
3 Beds
3 Baths
2,100 SqFt
UPDATED:
11/04/2024 04:16 PM
Key Details
Property Type Single Family Home
Sub Type Detached
Listing Status Pending
Purchase Type For Sale
Square Footage 2,100 sqft
Price per Sqft $571
MLS Listing ID X9767676
Style 2-Storey
Bedrooms 3
Annual Tax Amount $7,233
Tax Year 2024
Property Description
Step into the luxurious lifestyle at 5642 Osprey nestled in The Fernwood Estates Neighbourhood. Crafted by one of Niagara's finest builders, Mountain View Homes, this residence exudes elegance, charm and functionality! Upon arrival, the meticulously maintained property welcomes you with a grand driveway leading to a double garage, adorned with a stamped concrete driveway. Spanning 2100 square feet above grade, this two-story home boasts an open-concept design on the main floor, showcasing hardwood flooring,
a stunning kitchen with ample storage, quartz countertops, an island, and a gas stove, family room and dinning room. The kitchen seamlessly flows to the glass patio doors, offering a picturesque view of the backyard. Prepare to be mesmerized by this fantastic backyard, featuring a fenced, low-maintenance yard with a spacious deck, a covered patio with a built-in fan, an inviting in-ground pool surrounded by stamped concrete, and a relaxing hot tub. Perfect for entertaining guests or enjoying quiet evenings under the stars. Ascending to the second floor, discover a luxurious master bedroom with an ensuite featuring a glass-tiled shower and a soothing soaker tub. Additionally, there is a second full bathroom, two more bedrooms, and a loft area that can easily be transformed into a fourth bedroom for larger families.Convenience meets functionality with the laundry room conveniently located on the second floor, offering added ease to your daily routine.The basement awaits your personal touch, with only flooring needed to complete the space. Unleash your creativity and customize this area to suit your unique style and preferences! Don’t miss your
opportunity to view this home.
a stunning kitchen with ample storage, quartz countertops, an island, and a gas stove, family room and dinning room. The kitchen seamlessly flows to the glass patio doors, offering a picturesque view of the backyard. Prepare to be mesmerized by this fantastic backyard, featuring a fenced, low-maintenance yard with a spacious deck, a covered patio with a built-in fan, an inviting in-ground pool surrounded by stamped concrete, and a relaxing hot tub. Perfect for entertaining guests or enjoying quiet evenings under the stars. Ascending to the second floor, discover a luxurious master bedroom with an ensuite featuring a glass-tiled shower and a soothing soaker tub. Additionally, there is a second full bathroom, two more bedrooms, and a loft area that can easily be transformed into a fourth bedroom for larger families.Convenience meets functionality with the laundry room conveniently located on the second floor, offering added ease to your daily routine.The basement awaits your personal touch, with only flooring needed to complete the space. Unleash your creativity and customize this area to suit your unique style and preferences! Don’t miss your
opportunity to view this home.
Location
Province ON
County Niagara
Zoning R1
Rooms
Basement Partially Finished, Full
Kitchen 1
Interior
Interior Features Other
Cooling Central Air
Inclusions Dishwasher, Dryer, Gas Stove, Hot Tub, Hot Tub Equipment, Pool Equipment, Refrigerator, Washer
Laundry Ensuite
Exterior
Garage Private Double, Other
Garage Spaces 6.0
Pool Inground
Roof Type Fibreglass Shingle
Total Parking Spaces 6
Building
Foundation Poured Concrete
New Construction false
Others
Senior Community Yes
Listed by PEAK GROUP REALTY LTD.
Filters Reset
Save Search
0 Properties
Connect with us.






