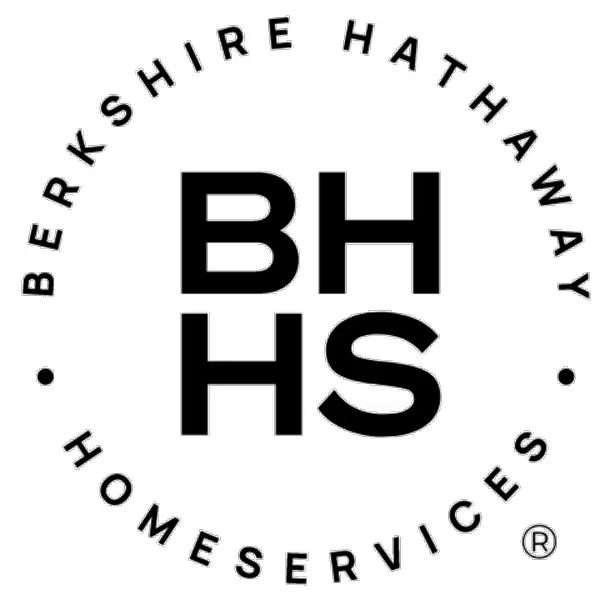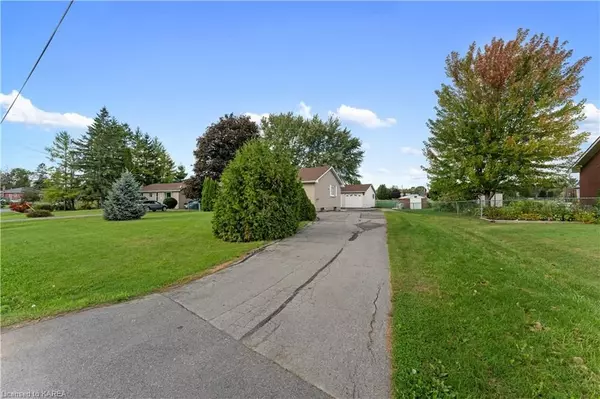REQUEST A TOUR If you would like to see this home without being there in person, select the "Virtual Tour" option and your agent will contact you to discuss available opportunities.
In-PersonVirtual Tour

$ 539,000
Est. payment /mo
Pending
35 SLASH RD Greater Napanee, ON K7R 2Z6
3 Beds
1 Bath
910 SqFt
UPDATED:
10/28/2024 08:53 PM
Key Details
Property Type Single Family Home
Sub Type Detached
Listing Status Pending
Purchase Type For Sale
Square Footage 910 sqft
Price per Sqft $592
MLS Listing ID X9407185
Style Bungalow
Bedrooms 3
Annual Tax Amount $2,610
Tax Year 2023
Property Description
Welcome to 35 Slash Road, a beautifully remodeled 3-bedroom, 1-bathroom brick bungalow in a prime location, just minutes from the hospital and local schools. This home offers the perfect blend of classic charm and modern updates, making it
move-in ready for its next owners. The open-concept main level has been tastefully updated, featuring a brand-new
kitchen with sleek finishes and a fully remodeled bathroom. The large recreational room is a blank canvas, offering endless possibilities for personalization and creativity. Outside, the property boasts a spacious detached garage, perfect for additional
storage, a workshop, or parking. Whether you're looking for a family-friendly neighborhood or convenient access to amenities, this home checks all the boxes. Don’t miss the opportunity to make this your new home! Contact us today to schedule a viewing.
move-in ready for its next owners. The open-concept main level has been tastefully updated, featuring a brand-new
kitchen with sleek finishes and a fully remodeled bathroom. The large recreational room is a blank canvas, offering endless possibilities for personalization and creativity. Outside, the property boasts a spacious detached garage, perfect for additional
storage, a workshop, or parking. Whether you're looking for a family-friendly neighborhood or convenient access to amenities, this home checks all the boxes. Don’t miss the opportunity to make this your new home! Contact us today to schedule a viewing.
Location
Province ON
County Lennox & Addington
Zoning R2
Rooms
Basement Finished, Full
Kitchen 1
Interior
Interior Features None
Cooling None
Inclusions Dishwasher, Dryer, Refrigerator, Stove
Laundry Laundry Room
Exterior
Garage Private
Garage Spaces 5.0
Pool None
Roof Type Asphalt Shingle
Total Parking Spaces 5
Building
Foundation Block
New Construction false
Others
Senior Community Yes
Listed by Re/Max Rise Executives, Brokerage
Filters Reset
Save Search
0 Properties
Connect with us.






