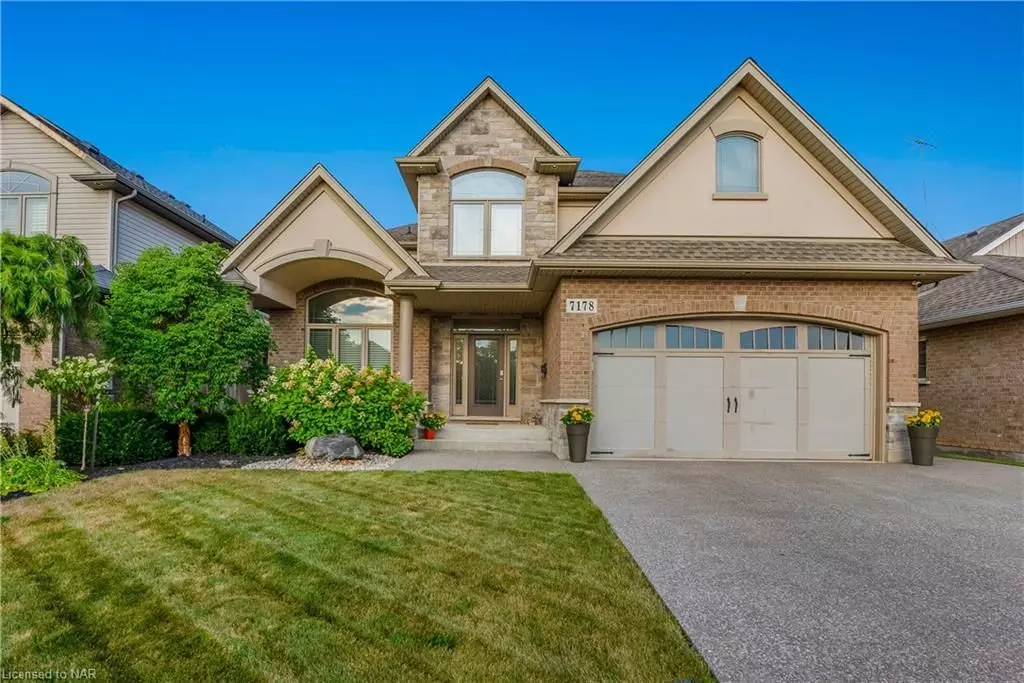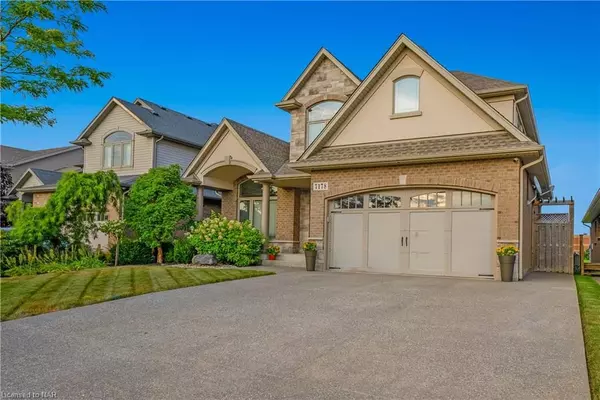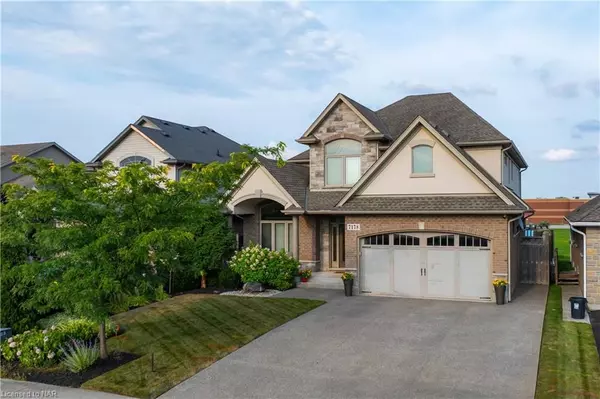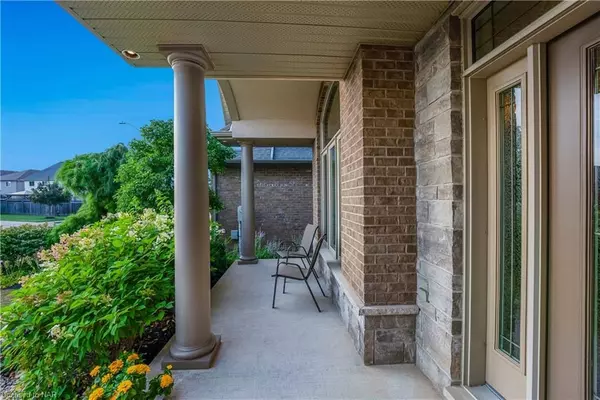REQUEST A TOUR If you would like to see this home without being there in person, select the "Virtual Tour" option and your agent will contact you to discuss available opportunities.
In-PersonVirtual Tour
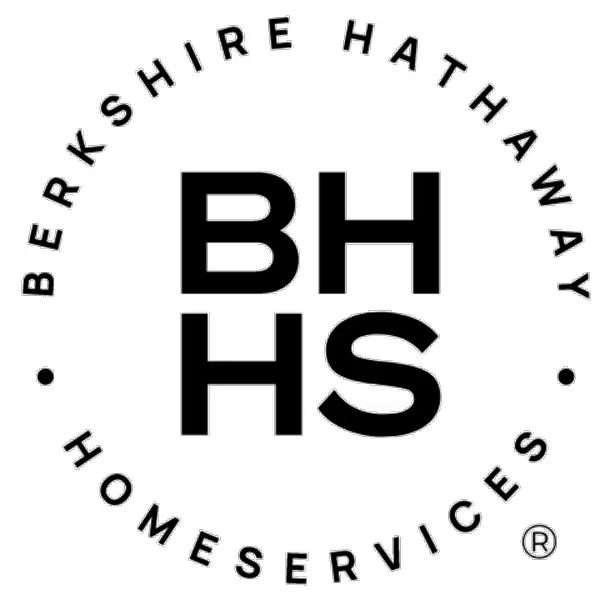
$ 1,139,999
Est. payment /mo
Active
7178 ST MICHAEL AVE Niagara Falls, ON L2H 3N5
4 Beds
4 Baths
3,999 SqFt
UPDATED:
11/17/2024 04:46 AM
Key Details
Property Type Single Family Home
Sub Type Detached
Listing Status Active
Purchase Type For Sale
Square Footage 3,999 sqft
Price per Sqft $285
MLS Listing ID X9413158
Style 2-Storey
Bedrooms 4
Annual Tax Amount $7,837
Tax Year 2024
Property Description
Welcome to 7178 St. Michael Ave., an exquisite Eric Weins custom-built residence in the heart of Niagara Falls, ON. This stunning all-brick, stone, and stucco property boasts 4 bedrooms and 4 bathrooms with just under 4000 ft.² of finished living space, offering unparalleled elegance and comfort. This home greets you with a captivating waterfall feature as you approach the front door. The grand entrance opens into a large foyer and a front den, setting the tone for the luxury within. The open-concept kitchen is a chef’s dream, featuring a butler's pantry, a walk-in pantry, and an oversized island with granite countertops and food disposal garburator sink. The kitchen seamlessly flows into a spacious dining area and a cozy living room with gas fireplace. Sliding doors lead to a fully fenced backyard featuring a 700 ft.² cedar deck, complete with a sunk-in hot tub and a pergola adorned with stylish privacy drapes, perfect for outdoor entertaining and relaxation. Upstairs, you'll find 4 generously sized bedrooms. The primary bedroom is a true retreat with a 5-piece ensuite and a gas fireplace. Privileged 4-piece ensuite for 2nd bedroom. The spectacular basement includes a theatre room set up for Dolby Atmos, providing a cinematic experience at home. It also features a luxurious 5-piece bathroom with a bonus 5x6.4 steam room powered by a Thermosol Pro Series Steam Generator. Additional Amenities: 5-zone TORO front and back irrigation system, Shed with electricity, 4-car stone aggregate driveway, Double car garage, Russound Uno sound system throughout the entire home, Central air conditioning, Energy-efficient windows, Hardwood flooring throughout and Proximity to top-rated schools, parks, shopping centers, and major highways for easy commuting. Contact us today to schedule a private viewing and experience the epitome of Niagara Falls living.
Location
Province ON
County Niagara
Zoning R1E
Rooms
Basement Finished, Full
Kitchen 1
Interior
Interior Features Steam Room, Water Heater, Sump Pump, Central Vacuum
Cooling Central Air
Inclusions Dishwasher, Dryer, Gas Stove, Garage Door Opener, RangeHood, Refrigerator, Stove, Washer
Exterior
Garage Private Double
Garage Spaces 6.0
Pool None
Roof Type Fibreglass Shingle
Total Parking Spaces 6
Building
Foundation Concrete
New Construction false
Others
Senior Community Yes
Listed by RE/MAX NIAGARA REALTY LTD, BROKERAGE
Filters Reset
Save Search
0 Properties
Connect with us.


