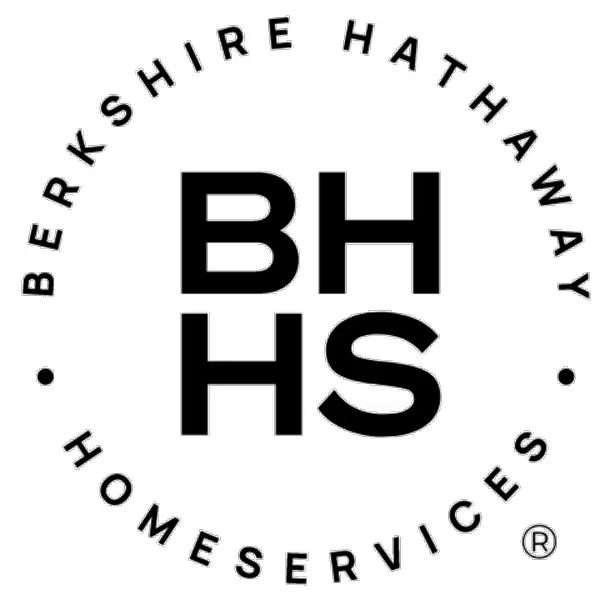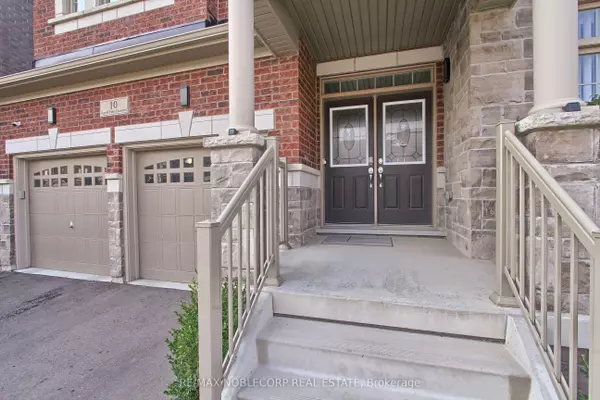REQUEST A TOUR If you would like to see this home without being there in person, select the "Virtual Tour" option and your agent will contact you to discuss available opportunities.
In-PersonVirtual Tour

$ 1,987,000
Est. payment /mo
Active
10 Royal Fern CRES Caledon, ON L7C 2E9
5 Beds
6 Baths
UPDATED:
10/11/2024 01:36 PM
Key Details
Property Type Single Family Home
Sub Type Detached
Listing Status Active
Purchase Type For Sale
Approx. Sqft 3000-3500
MLS Listing ID W9385243
Style 2-Storey
Bedrooms 5
Annual Tax Amount $6,815
Tax Year 2024
Property Description
Welcome to this Stunning, Luxurious, Well Maintained Almost Brand New,5 Bedrooms, Baths Detached Home in Charming Village Of Caledon! Double Door Entry, Stone & Brick Elevation, Gorgeous Extended Gourmet Kitchen Features High End Jenn Air Built-In Stainless Steel Appliances. Porcelain Tiles, Quartz Counter Top. Backsplash. Upgraded Hardwood Flooring On Main Level & Second Floor Hallway. Legal Separate Entrance to Basement by Builder, Basement Apartment With Large Windows Throughout .Office On Main Floor, Security Cameras, Short Distance To Creek, Hwy 410, Parks, Schools & Brampton Fairgrounds!!! Etobicoke
Location
Province ON
County Peel
Area Caledon Village
Rooms
Family Room Yes
Basement Walk-Up, Separate Entrance
Kitchen 2
Separate Den/Office 2
Interior
Interior Features Other
Cooling Central Air
Fireplace Yes
Heat Source Gas
Exterior
Garage Private
Garage Spaces 3.0
Pool None
Waterfront No
Roof Type Asphalt Shingle
Total Parking Spaces 5
Building
Unit Features Fenced Yard,Park,Place Of Worship,Public Transit,Rec./Commun.Centre,School
Foundation Concrete, Brick
Listed by RE/MAX NOBLECORP REAL ESTATE
Filters Reset
Save Search
0 Properties
Connect with us.






