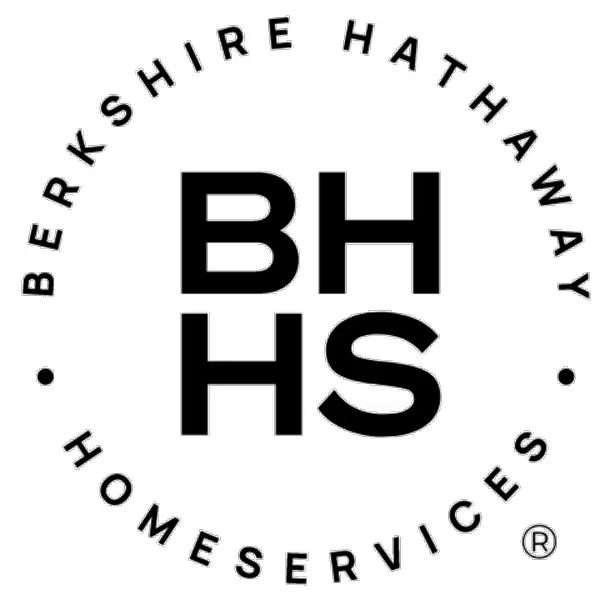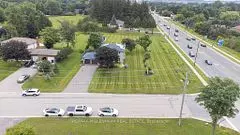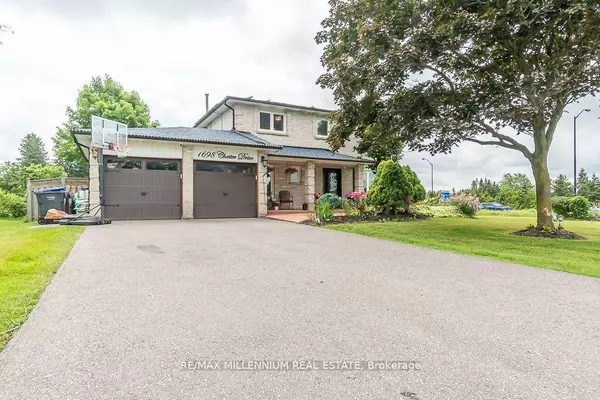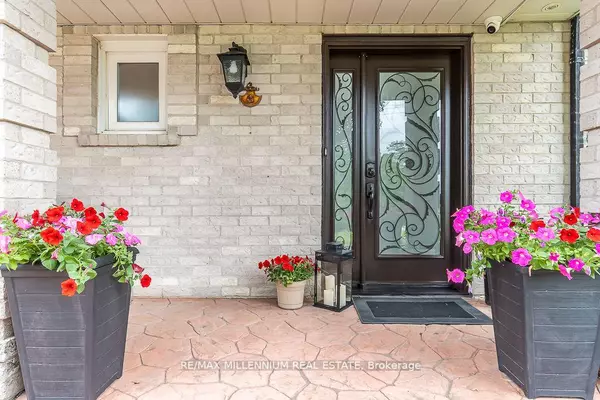REQUEST A TOUR If you would like to see this home without being there in person, select the "Virtual Tour" option and your agent will contact you to discuss available opportunities.
In-PersonVirtual Tour

$ 1,699,000
Est. payment /mo
Active
1698 Chester DR Caledon, ON L7K 0W4
4 Beds
4 Baths
UPDATED:
10/06/2024 06:17 AM
Key Details
Property Type Single Family Home
Sub Type Detached
Listing Status Active
Purchase Type For Sale
MLS Listing ID W9384081
Style 2-Storey
Bedrooms 4
Annual Tax Amount $6,163
Tax Year 2024
Property Description
Newly renovated immaculate 4-Bedroom/4 Washroom detached home 123X268 Ft Lot. Town Water & Gas Heating. Mayfield School District. Easy Commuting To The City. Quality Laminate Flooring Main Flr/2nd floor. Separate living, dining, family room with fire place. Elegant white Kitchen with quartz countertop and quartz backsplash with pot-filler W/Bkfst Area & Walk-Out To big Deck/hugebackyard, Main Flr Laundry W/Stainless Sink & Access To 2-Car Garage,Professionally Finished Bsmt W/Rec Rm, Gas Fp, 4Pc Bath W/Jacuzzi perfect for man cave. Cold Cellar. Private backyard with firepit
Location
Province ON
County Peel
Area Caledon Village
Rooms
Family Room Yes
Basement Finished
Kitchen 1
Interior
Interior Features Other
Cooling Central Air
Fireplace Yes
Heat Source Gas
Exterior
Garage Private
Garage Spaces 6.0
Pool None
Waterfront No
Roof Type Other
Total Parking Spaces 8
Building
Foundation Other
Listed by RE/MAX MILLENNIUM REAL ESTATE
Filters Reset
Save Search
0 Properties
Connect with us.






