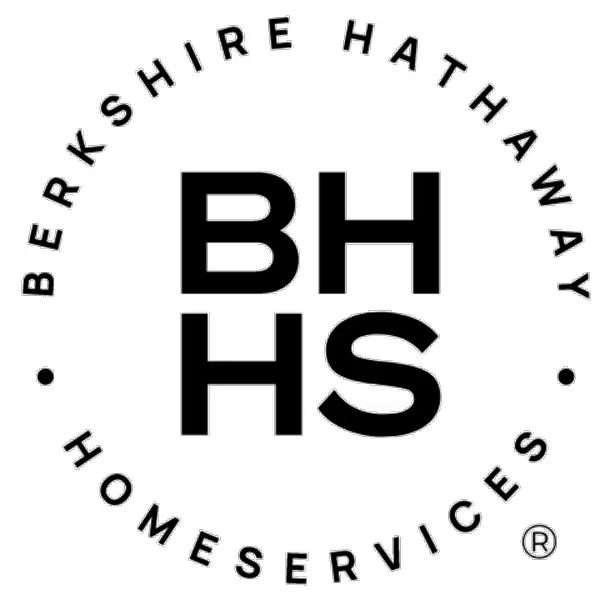
771 Johnston Park Avenue Collingwood, ON L9Y 5C7
2 Beds
2 Baths
1,100 SqFt
UPDATED:
11/01/2024 05:25 PM
Key Details
Property Type Condo
Sub Type Condo/Apt Unit
Listing Status Active
Purchase Type For Sale
Square Footage 1,100 sqft
Price per Sqft $722
MLS Listing ID 40653239
Style 1 Storey/Apt
Bedrooms 2
Full Baths 2
HOA Fees $754/mo
HOA Y/N Yes
Abv Grd Liv Area 1,100
Originating Board The Lakelands
Year Built 1990
Annual Tax Amount $3,224
Property Description
Location
Province ON
County Simcoe County
Area Collingwood
Zoning R3-33
Direction HWY 26 West to Lighthouse Point. Straight on Lighthouse Lane to Johnston Park. Turn left at the stop sign and it is the first driveway on your right. The building is on your right. The unit is on the 2nd floor.
Rooms
Kitchen 1
Interior
Interior Features Auto Garage Door Remote(s), Ceiling Fan(s), Separate Heating Controls
Heating Baseboard, Electric, Fireplace-Gas, Forced Air
Cooling Central Air
Fireplaces Number 1
Fireplaces Type Gas
Fireplace Yes
Window Features Window Coverings
Appliance Water Heater, Built-in Microwave, Dishwasher, Dryer, Refrigerator, Stove, Washer
Laundry In-Suite, Main Level
Exterior
Exterior Feature Landscaped, Lawn Sprinkler System, Separate Hydro Meters, Tennis Court(s), Year Round Living
Parking Features Attached Garage, Garage Door Opener, Asphalt
Garage Spaces 1.0
Pool Indoor, In Ground, Outdoor Pool
Utilities Available Cable Available, Cell Service, Electricity Connected, Garbage/Sanitary Collection, High Speed Internet Avail, Natural Gas Available, Recycling Pickup, Street Lights, Phone Available
Waterfront Description Bay,Waterfront Community,Beach Front,Breakwater,Stairs to Waterfront,Access to Water,Lake Privileges
Roof Type Asphalt Shing
Porch Open, Deck
Garage Yes
Building
Lot Description Urban, Beach, Corner Lot, Near Golf Course, Greenbelt, Hospital, Landscaped, Marina, Playground Nearby, Public Transit, Quiet Area, Shopping Nearby, Skiing, Trails
Faces HWY 26 West to Lighthouse Point. Straight on Lighthouse Lane to Johnston Park. Turn left at the stop sign and it is the first driveway on your right. The building is on your right. The unit is on the 2nd floor.
Foundation Concrete Perimeter
Sewer Sewer (Municipal)
Water Municipal, Municipal-Metered
Architectural Style 1 Storey/Apt
Structure Type Wood Siding
New Construction No
Schools
Elementary Schools Admiral, Pretty River Academy, St. Marys
High Schools Cci, Our Lady Of The Bay, Pretty River Academy
Others
HOA Fee Include Insurance,Building Maintenance,Common Elements,Maintenance Grounds,Parking,Trash,Property Management Fees,Snow Removal,As Per Status Docs
Senior Community No
Tax ID 591070021
Ownership Condominium
Connect with us.






