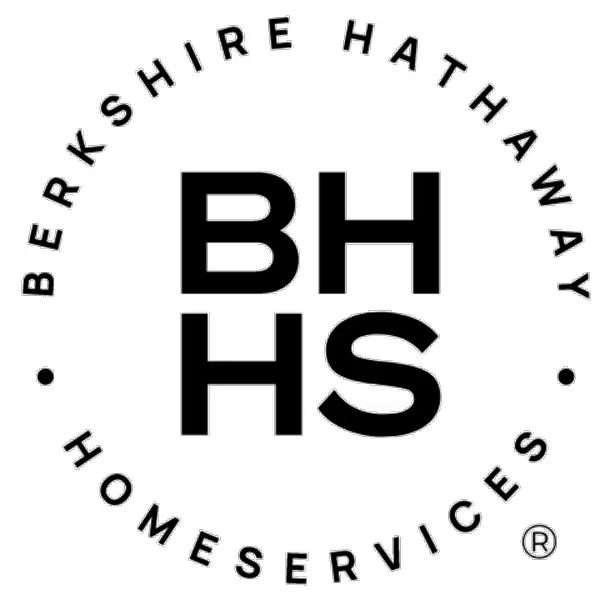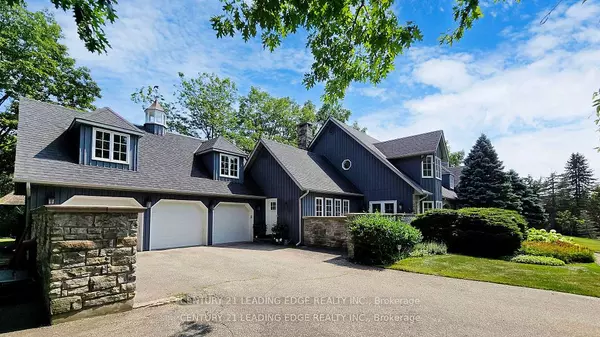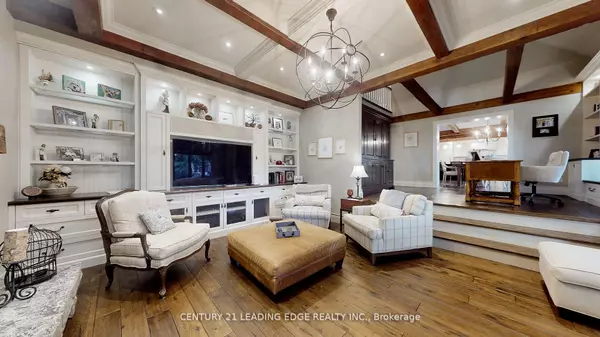REQUEST A TOUR If you would like to see this home without being there in person, select the "Virtual Tour" option and your agent will contact you to discuss available opportunities.
In-PersonVirtual Tour

$ 4,999,000
Est. payment /mo
Active
23 Walnut Glen PL Markham, ON L6C 1A3
5 Beds
5 Baths
UPDATED:
10/04/2024 06:04 PM
Key Details
Property Type Single Family Home
Sub Type Detached
Listing Status Active
Purchase Type For Sale
Approx. Sqft 5000 +
MLS Listing ID N9381862
Style 2-Storey
Bedrooms 5
Annual Tax Amount $19,998
Tax Year 2024
Property Description
Welcome To 23 Walnut Glen Place In Prestigious "Glenridge Estates" Custom Built On An Acre. This Home Has The "Wow"Factor And Has Been Completely Renovated Top To Bottom. Spectacular Custom Kitchen Was Scraped Hardwood, Centre Island, BeamedCeilign Open To Solarium With Cathedral Beamed Ceiling, Eat-In With Custom Cabinets and Walk-out To Patio. Main Floor Library With CustomBookcases Open To Sunken Family Room With Beamed Ceilings, Custom Entertainment Unit, Stone Fireplace and Walkout To Patio, FormalDining With Wainscotting and Scraped Hardwood. Wait Till You See The Main Floor Primary Bedroom With Seating Area With Fireplace andBuilt-In Closets Leading To Separate Bedroom With 5 Piece Ensuite Vaulted Ceiling and Walkout To Muskoka Room, 4 Large Bedroom OnSecond Floor All With Hardwood. Also Features A Large Office Above Garage With Skylight, Hardwood, Pot Lights, Gas Wood Stove. The FullyFinished Basement Features A Large Open Room With Mirrors, Pot Lights, Bathroom, Pet Shower, Gym Area and A Lower Level Games RoomWith Hardwood Floors and Large Windows. Custom Laundry Room With Walkout To Patio, Side Door Entrance With Custom Built-Ins.Backyard Features A Betz Gunite Pool With Built-In Hot Tub, Change Room Extensive Interlocking Patios, Gazebo and Large Pond, Your PrivateOasis!!
Location
Province ON
County York
Area Devil'S Elbow
Rooms
Family Room Yes
Basement Finished
Kitchen 1
Interior
Interior Features Primary Bedroom - Main Floor, Central Vacuum
Cooling Central Air
Fireplace Yes
Heat Source Gas
Exterior
Exterior Feature Deck, Hot Tub, Private Pond
Garage Private
Garage Spaces 10.0
Pool Inground
Waterfront No
Roof Type Asphalt Shingle
Total Parking Spaces 6
Building
Unit Features Cul de Sac/Dead End,Rec./Commun.Centre
Foundation Concrete
Listed by CENTURY 21 LEADING EDGE REALTY INC.
Filters Reset
Save Search
0 Properties
Connect with us.






