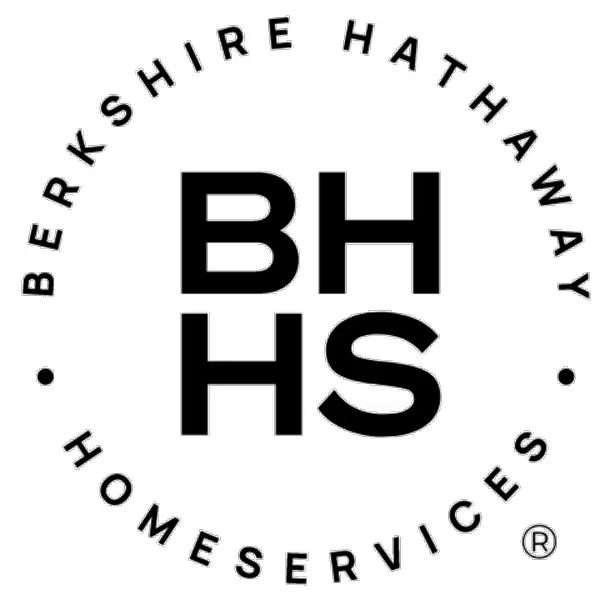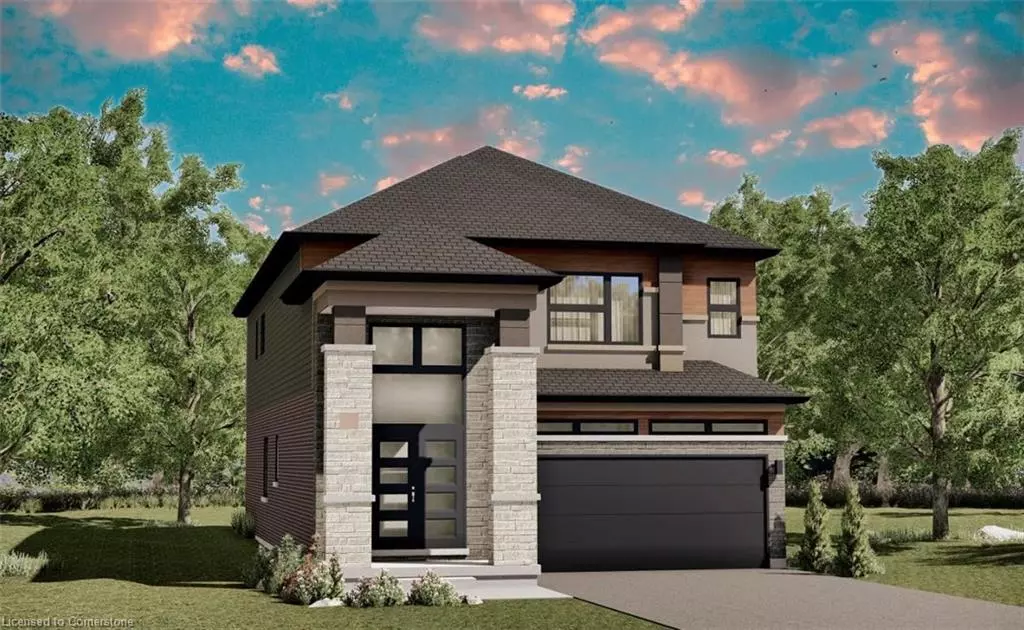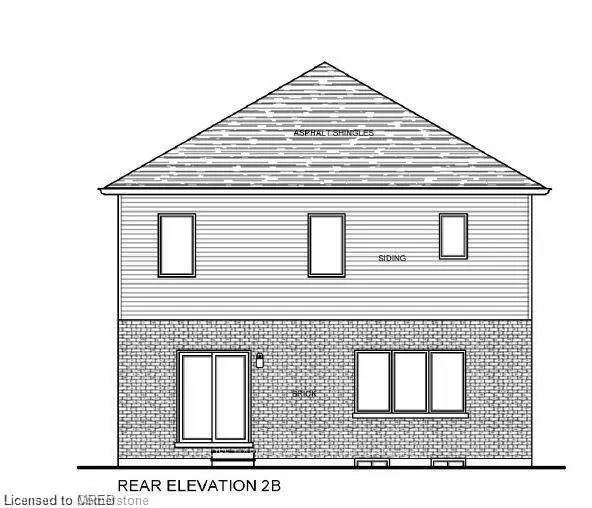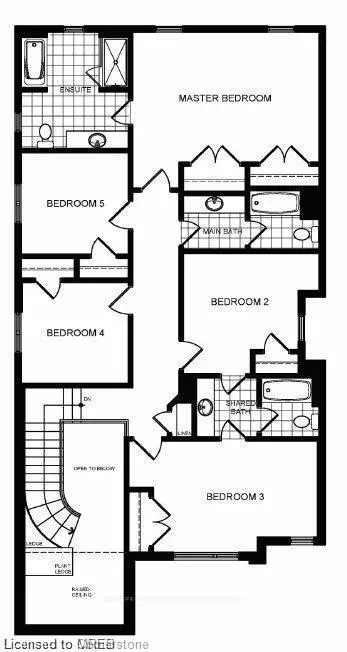
LOT 9 PHASE 3 Mckernan Avenue Brantford, ON 000 000
5 Beds
4 Baths
2,904 SqFt
UPDATED:
10/12/2024 08:38 PM
Key Details
Property Type Single Family Home
Sub Type Detached
Listing Status Active
Purchase Type For Sale
Square Footage 2,904 sqft
Price per Sqft $432
MLS Listing ID 40653110
Style Two Story
Bedrooms 5
Full Baths 3
Half Baths 1
Abv Grd Liv Area 2,904
Originating Board Mississauga
Property Description
Upgraded bath tub in Main and Shared bath, Upgraded MDF Kitchen cabinets, porcelain (24''*48") tiles in kitchen, dinette, powder room, foyer, Mudroom & laundry area. warm grey kitchen backsplash tiles, Italian white kitchen.
Rental Items : HOT WATER TANK
Location
Province ON
County Brantford
Area 2028 - Henderson/Holmedale
Zoning Residential
Direction Exit 30(Oak Park Rd) From 403, turn to Bowery Rd, Macklin St/Dennis Ave
Rooms
Basement Full, Unfinished
Kitchen 1
Interior
Heating Forced Air
Cooling Central Air
Fireplace No
Appliance Water Heater
Laundry In Building, Inside, Main Level
Exterior
Garage Attached Garage, Exclusive
Garage Spaces 2.0
Utilities Available At Lot Line-Gas, At Lot Line-Hydro, At Lot Line-Municipal Water, Cell Service, Electricity Connected, Natural Gas Connected
Waterfront No
Waterfront Description Lake/Pond,River/Stream
Roof Type Asphalt Shing
Lot Frontage 36.0
Lot Depth 100.0
Garage Yes
Building
Lot Description Urban, Rectangular, Highway Access, Major Highway, Park
Faces Exit 30(Oak Park Rd) From 403, turn to Bowery Rd, Macklin St/Dennis Ave
Foundation Concrete Perimeter
Sewer Sewer (Municipal)
Water Municipal, Municipal-Metered
Architectural Style Two Story
New Construction No
Others
Senior Community No
Ownership Freehold/None
Connect with us.






