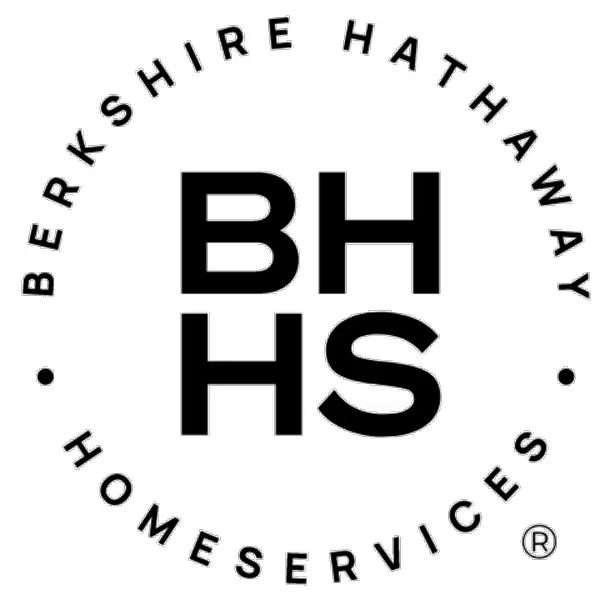
59 Highland Drive Brantford, ON N3T 0L5
5 Beds
3 Baths
2,200 SqFt
UPDATED:
10/12/2024 08:36 PM
Key Details
Property Type Single Family Home
Sub Type Detached
Listing Status Active
Purchase Type For Sale
Square Footage 2,200 sqft
Price per Sqft $840
MLS Listing ID 40648121
Style Two Story
Bedrooms 5
Full Baths 2
Half Baths 1
Abv Grd Liv Area 3,400
Originating Board Brantford
Year Built 1984
Annual Tax Amount $7,289
Property Description
Location
Province ON
County Brant County
Area 2115 - Sw Rural
Zoning ER
Direction Turn off Mill St or Robinson St on Highland Drive
Rooms
Basement Full, Finished
Kitchen 1
Interior
Interior Features Auto Garage Door Remote(s), Ceiling Fan(s), Central Vacuum, Work Bench
Heating Fireplace-Gas, Forced Air
Cooling Central Air
Fireplace Yes
Appliance Dishwasher, Dryer, Microwave, Refrigerator, Stove, Washer
Exterior
Exterior Feature Awning(s), Canopy, Landscaped, Privacy
Parking Features Attached Garage, Garage Door Opener, Asphalt, Circular
Garage Spaces 6.0
Waterfront Description Access to Water
View Y/N true
View Forest
Roof Type Asphalt Shing
Porch Deck, Patio
Lot Frontage 239.65
Lot Depth 315.0
Garage Yes
Building
Lot Description Rural, Airport, Near Golf Course, Highway Access, Hospital, Park, Playground Nearby, Quiet Area, School Bus Route, Shopping Nearby, Trails
Faces Turn off Mill St or Robinson St on Highland Drive
Foundation Poured Concrete
Sewer Septic Tank
Water Drilled Well
Architectural Style Two Story
Structure Type Stone
New Construction No
Others
Senior Community No
Tax ID 320560101
Ownership Freehold/None
Connect with us.






