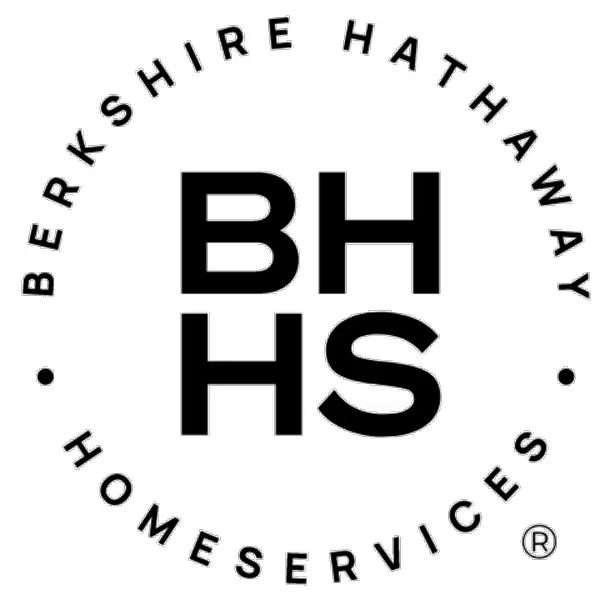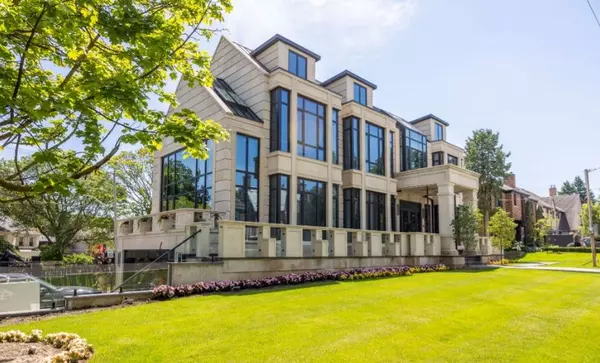REQUEST A TOUR If you would like to see this home without being there in person, select the "Virtual Tour" option and your agent will contact you to discuss available opportunities.
In-PersonVirtual Tour

$ 19,699,888
Est. payment /mo
Active
505 Russell Hill RD Toronto C03, ON M5P 2T1
4 Beds
7 Baths
UPDATED:
08/16/2024 06:49 PM
Key Details
Property Type Single Family Home
Sub Type Detached
Listing Status Active
Purchase Type For Sale
MLS Listing ID C9236458
Style 2-Storey
Bedrooms 4
Annual Tax Amount $24,448
Tax Year 2024
Property Description
A newly constructed (2023) two-story Detached Limstone Finished and a built-in 3 car tandem garage, total above grade 6,526 sq.ft. A hydraulic elevator services the levels. Main floor has an area of 3,255 sq ft. It is demised into a foyer, a great hall with a grand piano, dining room, living room, kitchen with a walk-out to the backyard, fry kitchen, family room library, and 2-piece washroom. Finished include painted drywall and jade-clade walls, painted drywall ceilings, and pre-lit jade tile flooring with marble trim. The second-floor area of 3,271 sq ft has 4 Bedrooms with ensuites and walk-in closets, Laundry room, The basement has a walk-out and is demised into a recreation room, nanny suite, gym, theatre room, wine cellar, wet bar area, utility room and a 3-piece washroom
Location
Province ON
County Toronto
Area Forest Hill South
Rooms
Family Room Yes
Basement Walk-Out, Finished
Kitchen 1
Separate Den/Office 1
Interior
Interior Features Water Heater, Other
Cooling Central Air
Fireplace Yes
Heat Source Gas
Exterior
Garage Private Double
Garage Spaces 4.0
Pool Indoor
Waterfront No
Roof Type Asphalt Shingle
Total Parking Spaces 7
Building
Foundation Unknown
Listed by FIRST CLASS STARLINK REALTY
Filters Reset
Save Search
0 Properties
Connect with us.






